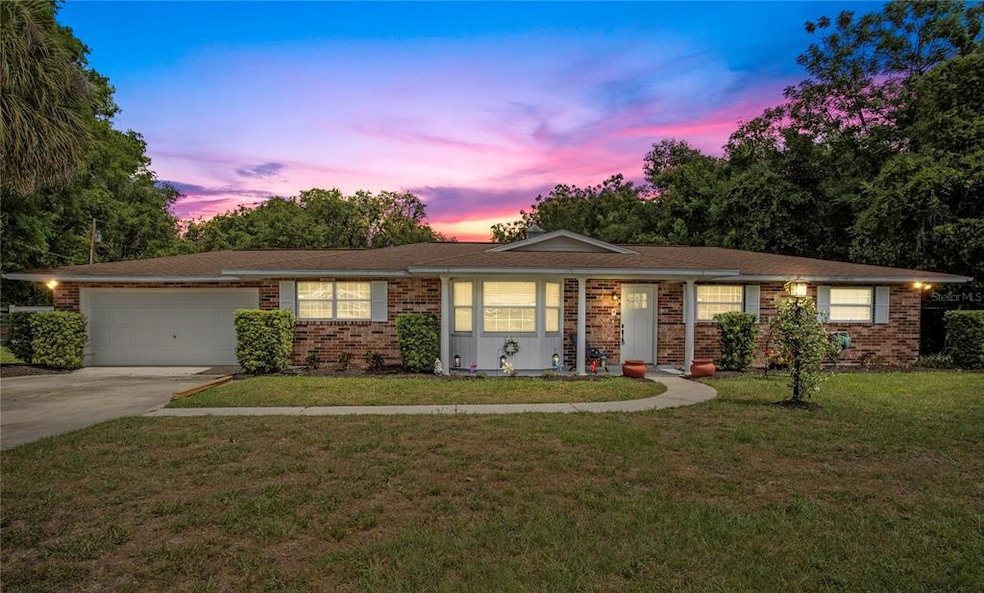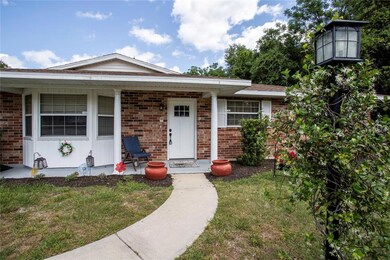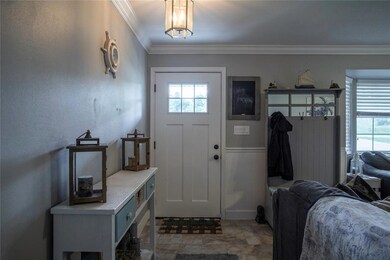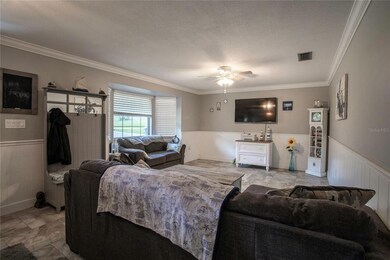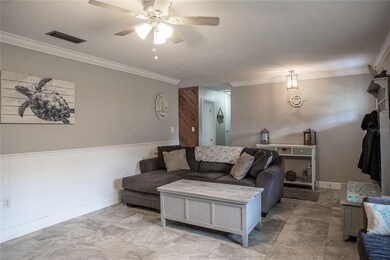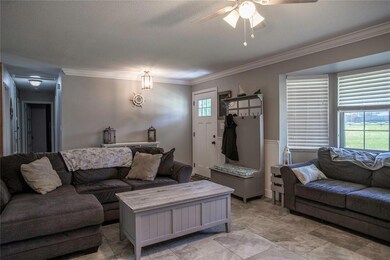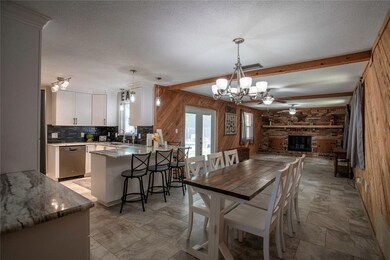
2937 Eagles Nest Rd Fruitland Park, FL 34731
Highlights
- Guest House
- View of Trees or Woods
- Open Floorplan
- In Ground Pool
- 1.88 Acre Lot
- Family Room with Fireplace
About This Home
As of June 2022WOW! 2 Homes on 2 Acres - Country living just a couple of miles from the Villages shopping and entertainment. Main house features 4 bedrooms with cedar lined closets and newly carpeted, 2.5 Baths which have been recently updated, updated kitchen features custom Shaker cabinetry and granite countertops. Ceramic tile throughout main living area. Open floor plan for Kitchen, Dining and Living room with wood burning fireplace. French doors lead out to 20x40 pool and patio area. Additional rooms include Family room and inside Laundry with 2 car attached garage. 50 Amp RV hookup on property. ** 2nd home has lots of possibilities!! 2 bedroom with 1 bath (plumbed for 2nd bath if needed) open floor plan with a detached 1 car garage and a 20x40 parking pad. . Perfect for In law quarters, rental, Office , Game room, you choose. Situated perfectly on the 2 acres for privacy for both homes.
Last Agent to Sell the Property
CENTURY 21 ALTON CLARK License #695069 Listed on: 03/18/2022

Home Details
Home Type
- Single Family
Est. Annual Taxes
- $1,740
Year Built
- Built in 1972
Lot Details
- 1.88 Acre Lot
- Lot Dimensions are 199x408
- South Facing Home
- Cross Fenced
- Wood Fence
- Chain Link Fence
- Child Gate Fence
- Landscaped with Trees
Parking
- 3 Car Attached Garage
- Garage Door Opener
- Driveway
Home Design
- Traditional Architecture
- Brick Exterior Construction
- Slab Foundation
- Shingle Roof
- Metal Siding
- Vinyl Siding
Interior Spaces
- 2,806 Sq Ft Home
- 1-Story Property
- Open Floorplan
- Ceiling Fan
- Wood Burning Fireplace
- French Doors
- Family Room with Fireplace
- Separate Formal Living Room
- Inside Utility
- Laundry in unit
- Views of Woods
- Attic Fan
Kitchen
- <<convectionOvenToken>>
- Range<<rangeHoodToken>>
- Dishwasher
Flooring
- Carpet
- Ceramic Tile
Bedrooms and Bathrooms
- 6 Bedrooms
Pool
- In Ground Pool
- Vinyl Pool
- Outside Bathroom Access
- Diving Board
Outdoor Features
- Patio
- Separate Outdoor Workshop
- Outdoor Storage
- Rain Gutters
Additional Homes
- Guest House
Schools
- Villages Elementary Of Lady Lake
- Carver Middle School
- Leesburg High School
Utilities
- Central Heating and Cooling System
- 1 Water Well
- 2 Septic Tanks
- Private Sewer
- Cable TV Available
Community Details
- No Home Owners Association
Listing and Financial Details
- Visit Down Payment Resource Website
- Assessor Parcel Number 28-18-24-0004-000-03701
Ownership History
Purchase Details
Home Financials for this Owner
Home Financials are based on the most recent Mortgage that was taken out on this home.Purchase Details
Home Financials for this Owner
Home Financials are based on the most recent Mortgage that was taken out on this home.Similar Homes in Fruitland Park, FL
Home Values in the Area
Average Home Value in this Area
Purchase History
| Date | Type | Sale Price | Title Company |
|---|---|---|---|
| Warranty Deed | $495,000 | A & B Title & Escrow Services | |
| Warranty Deed | $155,000 | -- |
Mortgage History
| Date | Status | Loan Amount | Loan Type |
|---|---|---|---|
| Previous Owner | $176,000 | New Conventional | |
| Previous Owner | $153,540 | FHA | |
| Previous Owner | $153,922 | FHA | |
| Previous Owner | $40,000 | Credit Line Revolving | |
| Previous Owner | $105,000 | New Conventional |
Property History
| Date | Event | Price | Change | Sq Ft Price |
|---|---|---|---|---|
| 07/15/2025 07/15/25 | For Sale | $574,900 | +16.1% | $212 / Sq Ft |
| 06/13/2022 06/13/22 | Sold | $495,000 | -6.2% | $176 / Sq Ft |
| 04/25/2022 04/25/22 | Pending | -- | -- | -- |
| 03/30/2022 03/30/22 | Price Changed | $527,900 | -8.3% | $188 / Sq Ft |
| 03/18/2022 03/18/22 | For Sale | $575,595 | -- | $205 / Sq Ft |
Tax History Compared to Growth
Tax History
| Year | Tax Paid | Tax Assessment Tax Assessment Total Assessment is a certain percentage of the fair market value that is determined by local assessors to be the total taxable value of land and additions on the property. | Land | Improvement |
|---|---|---|---|---|
| 2025 | $3,304 | $204,566 | $23,566 | $181,000 |
| 2024 | $3,304 | $204,566 | $23,566 | $181,000 |
| 2023 | $3,304 | $201,889 | $23,566 | $178,323 |
| 2022 | $2,158 | $164,490 | $0 | $0 |
| 2021 | $2,082 | $159,703 | $0 | $0 |
| 2020 | $2,172 | $157,499 | $0 | $0 |
| 2019 | $2,150 | $153,958 | $0 | $0 |
| 2018 | $2,052 | $151,088 | $0 | $0 |
| 2017 | $1,978 | $147,981 | $0 | $0 |
| 2016 | $2,007 | $148,714 | $0 | $0 |
| 2015 | $2,052 | $147,681 | $0 | $0 |
| 2014 | $2,061 | $146,909 | $0 | $0 |
Agents Affiliated with this Home
-
Mollie Ellis

Seller's Agent in 2025
Mollie Ellis
BINGHAM REALTY INC
(813) 377-5039
2 in this area
105 Total Sales
-
Betty Salas

Seller's Agent in 2022
Betty Salas
CENTURY 21 ALTON CLARK
(352) 516-2156
9 in this area
41 Total Sales
Map
Source: Stellar MLS
MLS Number: G5053057
APN: 28-18-24-0004-000-03701
- 2950 Arbor Ridge Blvd
- 36812 Skycrest Blvd
- 37318 Hobby Way
- 2165 Us Highway 441 27
- 202 Forest Park Ln
- 302 W Rose Ln
- 37149 Grays Airport Rd
- 923 April Hills Blvd
- 0 Spring Lake Rd Unit MFRV4940321
- 0 Spring Lake Rd Unit 1207947
- 913 Jacaranda Dr
- 3824 Stephen Rd
- 221 Skyline Dr
- 3909 Honey Dr
- 207 Skyline Dr
- 441 U S 27
- 441 Us Highway No 27
- 214 Morningside Ave
- 143 Jessamine Ln
- 183 Jessamine Ln
