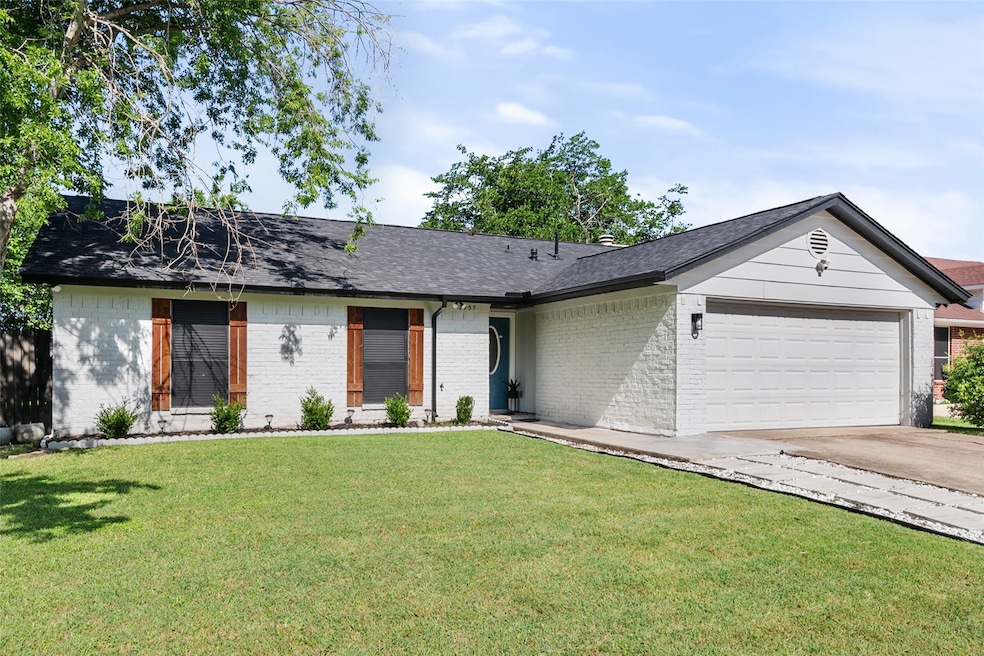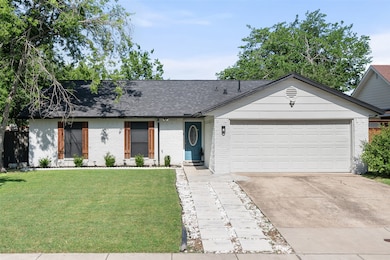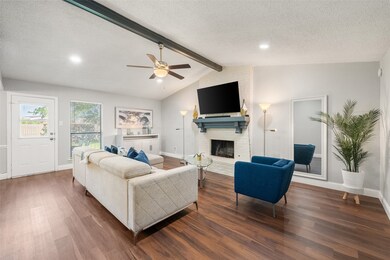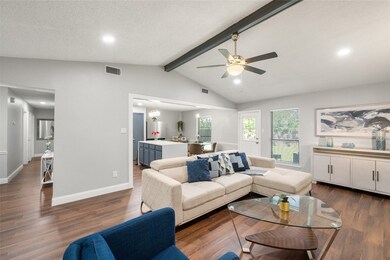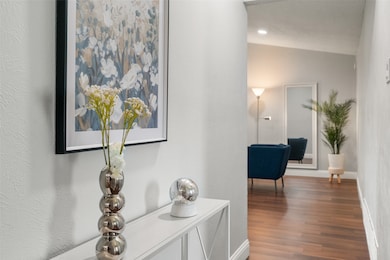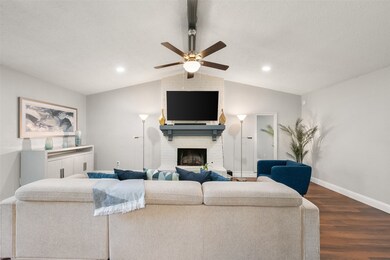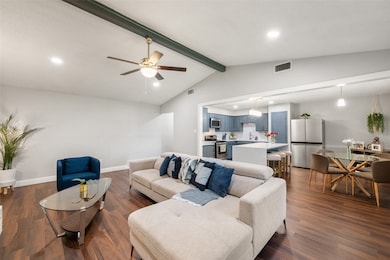
2937 Lake Park Dr Grand Prairie, TX 75052
Lake Park Village NeighborhoodEstimated payment $2,320/month
Highlights
- 2 Car Attached Garage
- 1-Story Property
- Central Heating and Cooling System
- Kitchen Island
- Luxury Vinyl Plank Tile Flooring
- High Speed Internet
About This Home
Welcome to this beautiful and charming curb appeal. This stunning property features 3 spacious bedrooms 2 full bathrooms, and 2 car garage offering comfort and functionality for any lifestyle . The living area is spacious and offers a wall accented fireplace, vaulted ceilings and links to the dining area. The completely remodeled kitchen with an island at the center features a modern appeal with beautiful quartz countertops, stainless steel appliances and a lot of storage space. The master suite is huge and offers a walk-in closet and plenty of room for a work space, a beautifully updated bathroom with walk-in shower, glass doors, quartz countertops & modern tile work. Freshly painted inside and out with neutral colors & water resistant vinyl floors. Step outside to the private backyard and enjoy the nice weather watching the kids play. Nested in an enjoyable neighborhood, and minutes from local attractions, schools, and public parks. As an added bonus, THE REFRIGERATOR,WASHER AND DRYER ARE ALL INCLIDED!—just move in and start enjoying your new home. Furniture is available for sale.
Listing Agent
Keller Williams Realty Brokerage Phone: 682-279-4188 License #0771586 Listed on: 05/22/2025

Home Details
Home Type
- Single Family
Est. Annual Taxes
- $6,632
Year Built
- Built in 1980
Lot Details
- 8,189 Sq Ft Lot
- Wood Fence
Parking
- 2 Car Attached Garage
- Front Facing Garage
Home Design
- Brick Exterior Construction
- Slab Foundation
- Asphalt Roof
Interior Spaces
- 1,400 Sq Ft Home
- 1-Story Property
- Wood Burning Fireplace
- Luxury Vinyl Plank Tile Flooring
Kitchen
- Gas Range
- Dishwasher
- Kitchen Island
Bedrooms and Bathrooms
- 3 Bedrooms
- 2 Full Bathrooms
Laundry
- Laundry in Garage
- Washer and Gas Dryer Hookup
Schools
- Bush Elementary School
- South Grand Prairie High School
Utilities
- Central Heating and Cooling System
- High Speed Internet
- Cable TV Available
Community Details
- Lake Park Village #4 An Add Subdivision
Listing and Financial Details
- Legal Lot and Block 2 / 1
- Assessor Parcel Number 28120640010020000
Map
Home Values in the Area
Average Home Value in this Area
Tax History
| Year | Tax Paid | Tax Assessment Tax Assessment Total Assessment is a certain percentage of the fair market value that is determined by local assessors to be the total taxable value of land and additions on the property. | Land | Improvement |
|---|---|---|---|---|
| 2024 | $4,920 | $294,650 | $55,000 | $239,650 |
| 2023 | $4,920 | $291,780 | $55,000 | $236,780 |
| 2022 | $5,471 | $215,690 | $35,000 | $180,690 |
| 2021 | $5,733 | $215,690 | $35,000 | $180,690 |
| 2020 | $4,961 | $175,950 | $35,000 | $140,950 |
| 2019 | $4,664 | $159,630 | $28,000 | $131,630 |
| 2018 | $4,493 | $153,790 | $28,000 | $125,790 |
| 2017 | $3,766 | $128,970 | $20,000 | $108,970 |
| 2016 | $3,157 | $108,120 | $20,000 | $88,120 |
| 2015 | $1,094 | $98,050 | $18,000 | $80,050 |
| 2014 | $1,094 | $98,050 | $18,000 | $80,050 |
Property History
| Date | Event | Price | Change | Sq Ft Price |
|---|---|---|---|---|
| 06/15/2025 06/15/25 | Pending | -- | -- | -- |
| 05/22/2025 05/22/25 | For Sale | $319,000 | +6.3% | $228 / Sq Ft |
| 06/30/2023 06/30/23 | Sold | -- | -- | -- |
| 05/10/2023 05/10/23 | Pending | -- | -- | -- |
| 05/04/2023 05/04/23 | For Sale | $300,000 | 0.0% | $214 / Sq Ft |
| 04/27/2023 04/27/23 | Pending | -- | -- | -- |
| 04/21/2023 04/21/23 | For Sale | $300,000 | -- | $214 / Sq Ft |
Purchase History
| Date | Type | Sale Price | Title Company |
|---|---|---|---|
| Special Warranty Deed | -- | Spartan Title | |
| Warranty Deed | -- | -- |
Mortgage History
| Date | Status | Loan Amount | Loan Type |
|---|---|---|---|
| Previous Owner | $175,500 | Reverse Mortgage Home Equity Conversion Mortgage | |
| Previous Owner | $68,951 | FHA | |
| Previous Owner | $64,400 | Stand Alone First | |
| Previous Owner | $21,863 | Construction |
Similar Homes in Grand Prairie, TX
Source: North Texas Real Estate Information Systems (NTREIS)
MLS Number: 20942926
APN: 28120640010020000
- 305 Gregory Ln
- 302 W Warrior Trail
- 318 Clearwood Dr
- 3054 Navarro Ln
- 321 E Ferndale Ln
- 405 Liberty Place
- 425 E Ferndale Ln
- 703 Trinidad Dr
- 1013 Nueva Tierra St
- 2614 Santa Barbara Dr
- 2612 Santa Barbara Dr
- 2634 Pinta Cir
- 1013 Las Flores Ct
- 29 W Mountain Creek Dr Unit 17
- 638 Stonehenge Dr
- 3 W Mountain Creek Dr Unit 5
- 3029 Meadow Creek Ct
- 28 W Mountain Creek Dr Unit 27
- 3525 S Elm Dr
- 24 W Mountain Creek Dr
