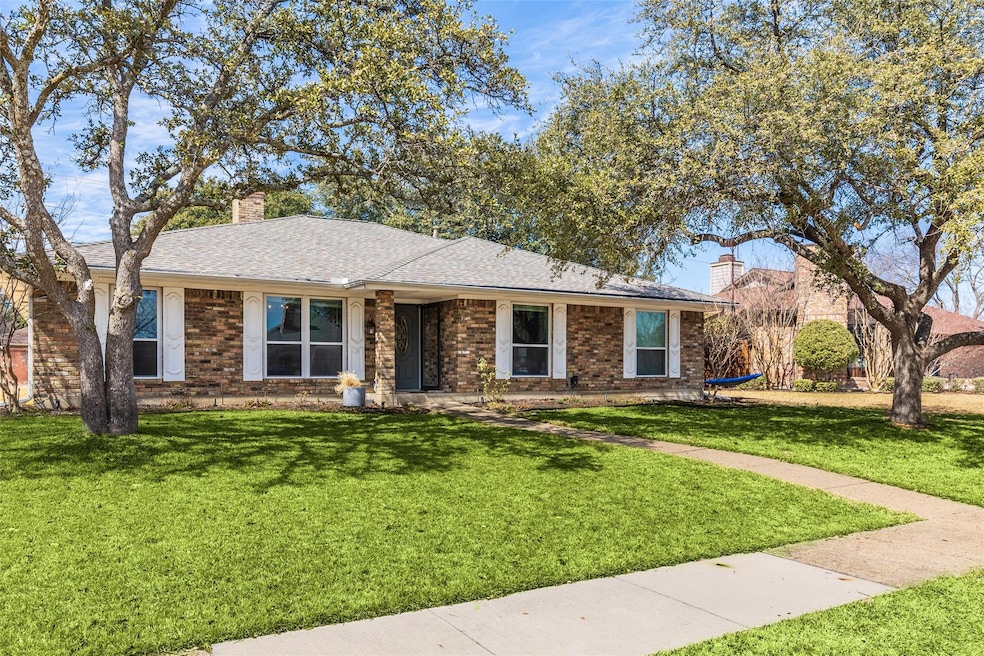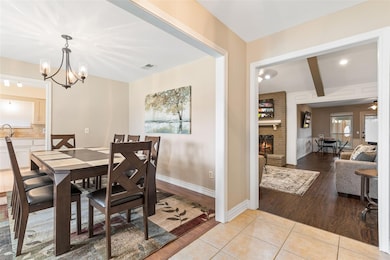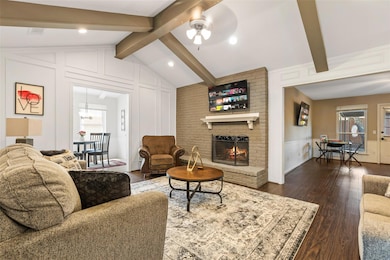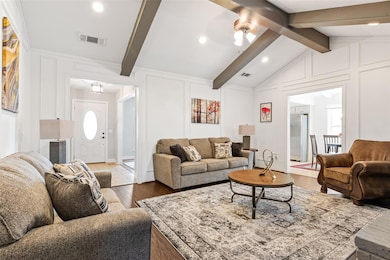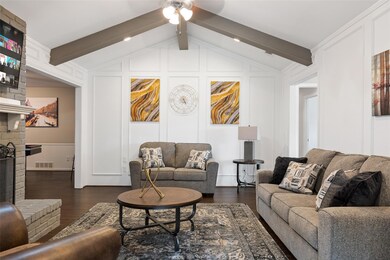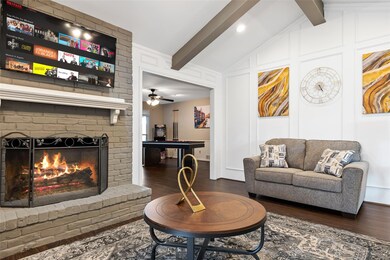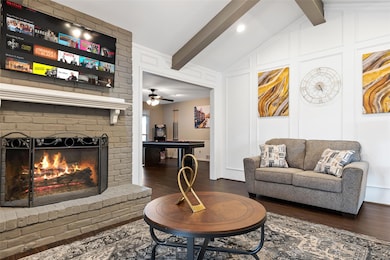2937 Shalimar Dr Plano, TX 75023
Hughston NeighborhoodHighlights
- Furnished
- 2-Car Garage with one garage door
- Dogs and Cats Allowed
- Hughston Elementary School Rated A
- 1-Story Property
About This Home
Fully Furnished Home perfect for Traveling Professionals & Insurance Clients (ALE, CRS, THD)Welcome to your Furnished Home in Plano, TX! RENT INCLUDES UTILITES. This beautifully furnished 4-bedroom, 2-bathroom home is styled to match all your expectations. Perfect for traveling professionals, this home offers a seamless living experience with modern furnishings and all utilities included, eliminating the hassle of setup. The spacious living area boasts vibrant, beach-inspired decor, and the fully equipped kitchen is perfect for preparing tropical delights. Each bedroom features colorful, relaxing themes for restful nights, and the two bathrooms provide convenience and privacy. Located in a lively neighborhood with easy access to dining, shopping, and major highways, this home combines the charm of a vacation with the comforts of everyday living. Experience a tropical getaway in this ready-to-move-in home.
Listing Agent
Worth Clark Realty Brokerage Email: sahmadi@worthclark.com License #0807206 Listed on: 02/25/2025

Home Details
Home Type
- Single Family
Est. Annual Taxes
- $7,084
Year Built
- Built in 1979
Lot Details
- 8,280 Sq Ft Lot
Parking
- 2-Car Garage with one garage door
- 2 Carport Spaces
- Rear-Facing Garage
Interior Spaces
- 2,059 Sq Ft Home
- 1-Story Property
- Furnished
Kitchen
- <<microwave>>
- Dishwasher
- Disposal
Bedrooms and Bathrooms
- 4 Bedrooms
- 2 Full Bathrooms
Laundry
- Dryer
- Washer
Schools
- Hughston Elementary School
- Haggard Middle School
- Vines High School
Listing and Financial Details
- Residential Lease
- Security Deposit $2,500
- 6 Month Lease Term
- $75 Application Fee
- Assessor Parcel Number R023100301801
Community Details
Overview
- Independence Square Subdivision
- Property managed by Rivers Retreats Properties
Pet Policy
- Pet Deposit $400
- 3 Pets Allowed
- Dogs and Cats Allowed
- Breed Restrictions
Map
Source: North Texas Real Estate Information Systems (NTREIS)
MLS Number: 20853295
APN: R-0231-003-0180-1
- 3000 Bullock Dr
- 3027 Cross Bend Rd
- 3109 Bullock Dr
- 3104 Cross Bend Rd
- 3840 Santiago Dr
- 2817 Fountain Head Dr
- 5301 Calumet Dr
- 3021 Montego Place
- 4000 Tumbril Ln
- 2800 La Quinta Dr
- 3204 Citadel Dr
- 3816 Deep Valley Trail
- 2729 Deep Valley Trail
- 4029 Tumbril Ln
- 2704 Fountain Head Dr
- 3700 Tumbril Ln
- 2700 Cross Bend Rd
- 3601 Cassidy Dr
- 2712 Cobre Valle Ln
- 2705 Loch Haven Dr
- 2809 Deep Valley Trail
- 5401 Independence Pkwy
- 2508 Chamberlain Dr
- 3353 Remington Dr
- 6400 Independence Pkwy
- 6300 Topaz Way
- 6300 Roundrock Trail
- 3612 Cross Bend Rd
- 6501 Independence Pkwy
- 3305 Eisenhower Ln
- 2401 W Spring Creek Pkwy
- 3221 Brunchberry Ln
- 5305 Coachman Ct
- 3204 Anchor Dr
- 2620 Winterstone Dr
- 5113 Teddington Park Dr
- 3101 Townbluff Dr Unit 1021
- 3101 Townbluff Dr Unit 622
- 3101 Townbluff Dr Unit 724
- 3101 Townbluff Dr Unit 413
