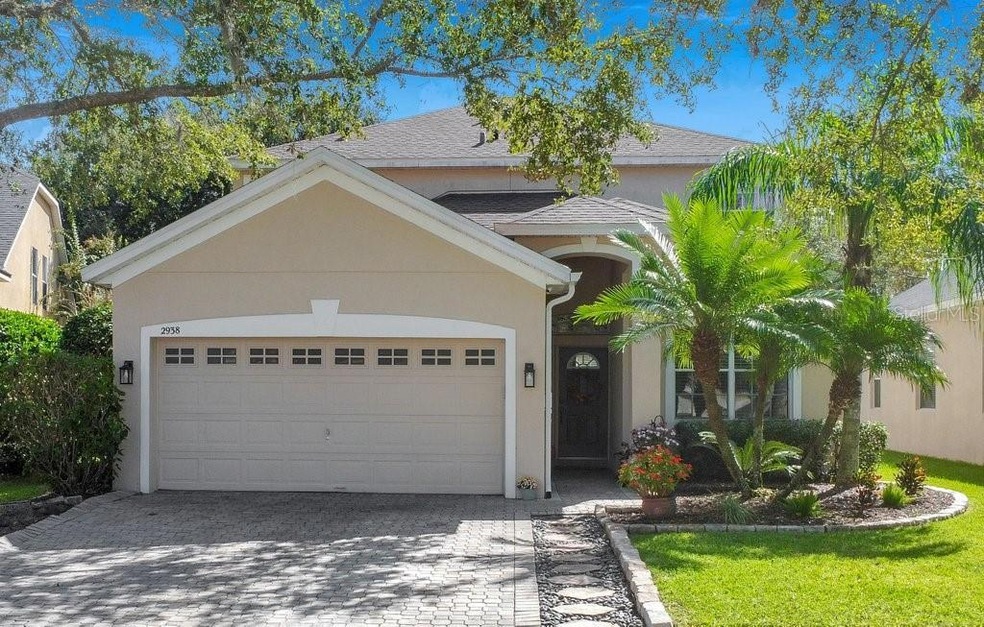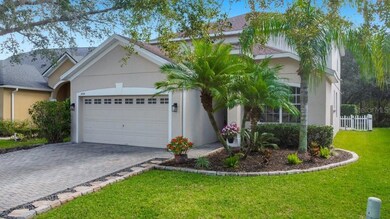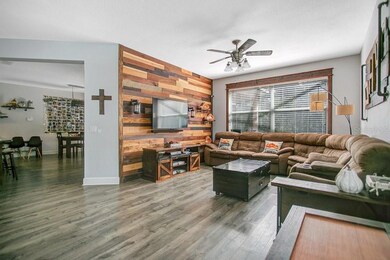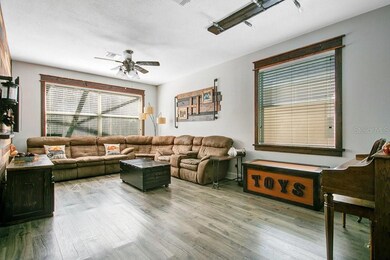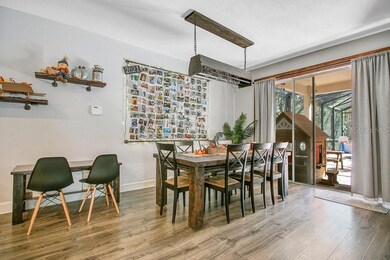
2938 Daybreak Dr Orlando, FL 32825
Cypress Springs NeighborhoodHighlights
- Oak Trees
- Screened Pool
- Clubhouse
- Cypress Springs Elementary School Rated A-
- Open Floorplan
- Deck
About This Home
As of December 2022Located in the Villages at Summer Lakes subdivision in the community of Cypress Springs, this 4 bedroom, 3 bath home checks all of the boxes and then some! Upon driving up to the home you will immediately notice the impeccable, low-maintenance landscaping. Stepping through the front-door you enter into a welcoming foyer with plenty of space to stow shoes, backpacks and other belongings after a long day. Immediately to your right is a secondary bedroom, suitable as a home-office or guest room along with a full bath that has been renovated with new floor tile, vanity and quartz counters. On the opposite side of the foyer is a beautiful updated kitchen. Shaker cabinetry with upgraded hardware offers loads of storage for all of your kitchen essentials, while sleek quartz counters, new appliances and lighting offers an inviting space to prepare meals and entertain friends and family. The kitchen also features a breakfast bar with seating for 5 and just beyond that is a spacious dining room with plenty of space for a big dining table and buffet. A sliding glass door off of the dining room opens up to a massive pool deck that is screened-in and partially covered. The pavered deck and luxurious pool with spa make this the best spot for summer days and BBQ parties. The yard is fully fenced for your privacy and safety. Making your way back inside you will find a family room with plenty of square footage for a sectional. The beautiful wood feature wall is an attractive focal point and can accommodate a large-screen TV. Two windows allow tons of natural light to spill through. Before heading upstairs, take a peek under the stairs: it has been finished out with electrical and is the absolute perfect spot for a reading nook or playroom! At the top of the stairs is a loft space that can be used as a playroom or rec room. Off of the loft are 3 bedrooms, including the main which can easily accommodate a King-sized bed and a full furniture suite. The wood feature wall again provides a stunning focal point to the room. You will pass by one walk-in closet on your way to the fully-renovated main bath, which has a 2nd walk-in closet—both closets feature custom built-ins. You will also find a double vanity, a garden tub and stand-up shower. Wood accenting carries through and provides warmth and texture to the space. Across the loft are 2 additional secondary bedrooms and a 3rd full bathroom, great for kiddos or guests. The 1st floor, interior laundry room is just off of the garage. This home has been meticulously maintained with great attention to detail! Premium Pergo laminate floors throughout most of the 1st floor are scratch and water-resistant, making them easy to maintain and ideal for busy, active lifestyles. Additional interior upgrades include a freshly painted interior, attic lighting and reinforced attic flooring, electrical upgrades, and added cabinetry/storage along with a work-bench in the garage. The lawn was updated in 2018 to include French drains, new sod, updated landscaping and a pathway alongside the garage. A new roof as of 2020 offers peace of mind to any buyer. This beautiful home is conveniently located to area highways, shopping, dining, entertainment and to OIA. Nearby schools include Cypress Springs Elementary, Legacy Middle and University High. Stop by today and you’ll be ready to move right in!
Last Agent to Sell the Property
BEAR TEAM REAL ESTATE License #553431 Listed on: 10/26/2022
Home Details
Home Type
- Single Family
Est. Annual Taxes
- $3,965
Year Built
- Built in 2001
Lot Details
- 6,286 Sq Ft Lot
- Lot Dimensions are 50x126
- Cul-De-Sac
- Northwest Facing Home
- Vinyl Fence
- Child Gate Fence
- Mature Landscaping
- Native Plants
- Oak Trees
- Property is zoned P-D
HOA Fees
Parking
- 2 Car Attached Garage
- Driveway
- On-Street Parking
Home Design
- Traditional Architecture
- Florida Architecture
- Slab Foundation
- Shingle Roof
- Concrete Siding
- Block Exterior
- Stucco
Interior Spaces
- 2,329 Sq Ft Home
- 2-Story Property
- Open Floorplan
- Crown Molding
- Ceiling Fan
- Blinds
- Drapes & Rods
- Sliding Doors
- Living Room
- Dining Room
- Loft
- Bonus Room
- Inside Utility
- Laundry Room
- Fire and Smoke Detector
Kitchen
- Eat-In Kitchen
- Range<<rangeHoodToken>>
- <<microwave>>
- Dishwasher
- Stone Countertops
- Disposal
Flooring
- Carpet
- Laminate
- Tile
Bedrooms and Bathrooms
- 4 Bedrooms
- En-Suite Bathroom
- Walk-In Closet
- 3 Full Bathrooms
- Single Vanity
- Dual Sinks
- Private Water Closet
- Bathtub With Separate Shower Stall
- Garden Bath
- Built-In Shower Bench
- Window or Skylight in Bathroom
Pool
- Screened Pool
- Solar Heated In Ground Pool
- Gunite Pool
- Spa
- Fence Around Pool
- Pool Deck
Outdoor Features
- Deck
- Covered patio or porch
- Rain Gutters
Schools
- Cypress Springs Elementary School
- Legacy Middle School
- University High School
Utilities
- Central Heating and Cooling System
- Vented Exhaust Fan
- Thermostat
- Underground Utilities
- High Speed Internet
- Phone Available
- Cable TV Available
Listing and Financial Details
- Visit Down Payment Resource Website
- Tax Lot 53
- Assessor Parcel Number 04-23-31-2110-00-530
Community Details
Overview
- Villages At Summer Lakes Community Management Association, Phone Number (407) 359-7202
- Cypress Springs 2 Bono & Associates Association
- Built by Engle Homes Orlando, Inc.
- Villages At Summer Lakes Cypress Subdivision
Amenities
- Clubhouse
Recreation
- Tennis Courts
- Community Playground
- Community Pool
Ownership History
Purchase Details
Home Financials for this Owner
Home Financials are based on the most recent Mortgage that was taken out on this home.Purchase Details
Home Financials for this Owner
Home Financials are based on the most recent Mortgage that was taken out on this home.Purchase Details
Purchase Details
Home Financials for this Owner
Home Financials are based on the most recent Mortgage that was taken out on this home.Similar Homes in Orlando, FL
Home Values in the Area
Average Home Value in this Area
Purchase History
| Date | Type | Sale Price | Title Company |
|---|---|---|---|
| Warranty Deed | $605,000 | -- | |
| Warranty Deed | $265,000 | None Available | |
| Interfamily Deed Transfer | -- | Attorney | |
| Warranty Deed | $189,300 | -- |
Mortgage History
| Date | Status | Loan Amount | Loan Type |
|---|---|---|---|
| Open | $574,750 | New Conventional | |
| Previous Owner | $313,800 | New Conventional | |
| Previous Owner | $50,000 | Credit Line Revolving | |
| Previous Owner | $32,767 | Credit Line Revolving | |
| Previous Owner | $262,400 | New Conventional | |
| Previous Owner | $251,750 | New Conventional | |
| Previous Owner | $172,650 | Unknown | |
| Previous Owner | $31,500 | Credit Line Revolving | |
| Previous Owner | $151,395 | New Conventional | |
| Previous Owner | $151,350 | New Conventional |
Property History
| Date | Event | Price | Change | Sq Ft Price |
|---|---|---|---|---|
| 08/08/2024 08/08/24 | Price Changed | $585,000 | -2.5% | $251 / Sq Ft |
| 05/09/2024 05/09/24 | For Sale | $600,000 | -0.8% | $258 / Sq Ft |
| 12/28/2022 12/28/22 | Sold | $605,000 | -3.2% | $260 / Sq Ft |
| 11/15/2022 11/15/22 | Pending | -- | -- | -- |
| 11/03/2022 11/03/22 | Price Changed | $625,000 | -3.8% | $268 / Sq Ft |
| 10/26/2022 10/26/22 | For Sale | $649,900 | -- | $279 / Sq Ft |
Tax History Compared to Growth
Tax History
| Year | Tax Paid | Tax Assessment Tax Assessment Total Assessment is a certain percentage of the fair market value that is determined by local assessors to be the total taxable value of land and additions on the property. | Land | Improvement |
|---|---|---|---|---|
| 2025 | $8,050 | $480,560 | $80,000 | $400,560 |
| 2024 | $7,740 | $462,280 | $80,000 | $382,280 |
| 2023 | $7,740 | $464,421 | $80,000 | $384,421 |
| 2022 | $4,026 | $266,898 | $0 | $0 |
| 2021 | $3,965 | $259,124 | $0 | $0 |
| 2020 | $3,771 | $255,546 | $0 | $0 |
| 2019 | $3,881 | $249,801 | $0 | $0 |
| 2018 | $3,850 | $245,143 | $0 | $0 |
| 2017 | $3,778 | $254,877 | $46,000 | $208,877 |
| 2016 | $3,750 | $245,496 | $45,000 | $200,496 |
| 2015 | $3,805 | $233,528 | $45,000 | $188,528 |
| 2014 | $2,895 | $214,490 | $45,000 | $169,490 |
Agents Affiliated with this Home
-
Chris Creegan

Seller's Agent in 2024
Chris Creegan
CREEGAN GROUP
(407) 509-2159
14 in this area
1,644 Total Sales
-
Christopher Colagiacomo

Seller Co-Listing Agent in 2024
Christopher Colagiacomo
CREEGAN GROUP
(407) 402-0263
112 Total Sales
-
Bethanne Baer

Seller's Agent in 2022
Bethanne Baer
BEAR TEAM REAL ESTATE
(407) 375-3321
2 in this area
292 Total Sales
-
Mikael Khaldi

Buyer's Agent in 2022
Mikael Khaldi
STRONG FOUNDATION REALTY LLC
(407) 392-1800
6 in this area
102 Total Sales
Map
Source: Stellar MLS
MLS Number: O6067870
APN: 04-2331-2110-00-530
- 4249 Andover Cay Blvd
- 3706 Andover Cay Blvd
- 3707 Andover Cay Blvd
- 10642 Cloudview Dr
- 12126 Diedra Ct
- 1846 Branchwater Trail
- 10957 Norcross Cir
- 2519 Cypress Trace Cir
- 10969 Norcross Cir
- 1639 Balsam Willow Trail
- 2445 Cypress Trace Cir
- 10664 Spring Buck Trail
- 3222 Reserve Ct
- 1613 Water Elm Ct
- 1546 Water Elm Ct
- 1535 Water Elm Ct
- 10743 Fairhaven Way
- 10712 Fairhaven Way
- 10942 High Bush Ct
- 1706 Terra Cota Ct
