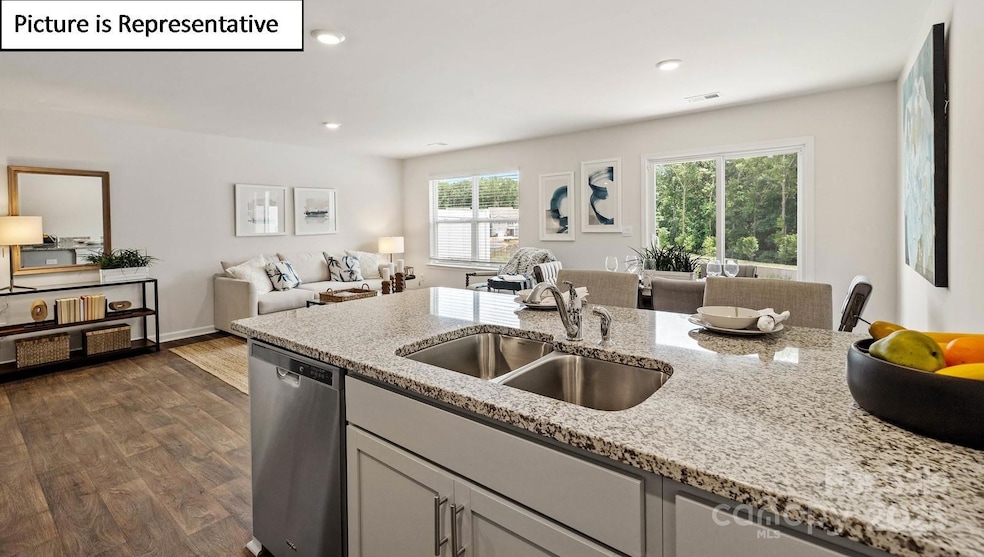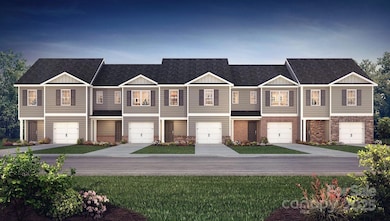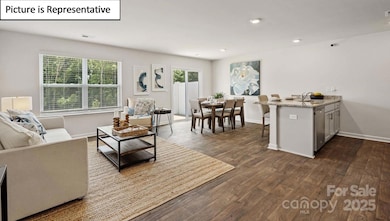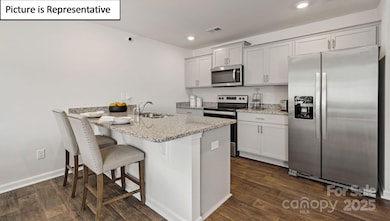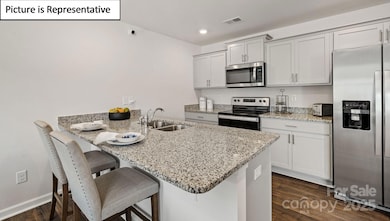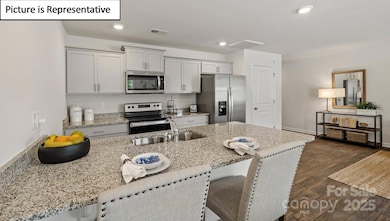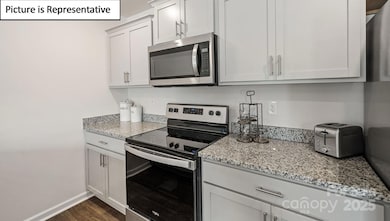
2939 Penninger Cir Charlotte, NC 28262
Mineral Springs NeighborhoodHighlights
- Under Construction
- 1 Car Attached Garage
- Laundry closet
- Open Floorplan
- Breakfast Bar
- Central Air
About This Home
As of July 2025Brand New Townhome Community in Charlotte! This location is perfect for an easy commute in Charlotte! Whether you are wanting to be near The University, Downtown Charlotte, Northlake, Huntersville or Mountain Island-this location is convenient to everything. The Mitchell floorplan hosts an open concept dining room, family & kitchen w/ a breakfast bar. The kitchen includes shaker style cabinets, granite countertops, stainless steel electric range, microwave & dishwasher. Spacious primary suite with large closet and on-suite bathroom with double vanities and large shower. This home is an incredible value with all the benefits of new construction and a 10 yr. Home Warranty! Home Is Connected? includes programmable thermostat, Z-Wave door lock and wireless switch, touchscreen control device, automation platform, video doorbell, and Amazon Echo. All home features are subject to change without notice. Internet service not included. Lot 87
Last Agent to Sell the Property
DR Horton Inc Brokerage Email: mcwilhelm@drhorton.com License #314240 Listed on: 04/28/2025

Townhouse Details
Home Type
- Townhome
Year Built
- Built in 2025 | Under Construction
HOA Fees
- $204 Monthly HOA Fees
Parking
- 1 Car Attached Garage
- Front Facing Garage
- Garage Door Opener
- Driveway
Home Design
- Home is estimated to be completed on 7/18/25
- Slab Foundation
- Vinyl Siding
- Stone Veneer
Interior Spaces
- 2-Story Property
- Open Floorplan
- Insulated Windows
- Vinyl Flooring
- Pull Down Stairs to Attic
- Laundry closet
Kitchen
- Breakfast Bar
- Electric Range
- Microwave
- Dishwasher
Bedrooms and Bathrooms
- 4 Bedrooms
Schools
- Governors Village Elementary And Middle School
- Julius L. Chambers High School
Utilities
- Central Air
- Heat Pump System
- Cable TV Available
Listing and Financial Details
- Assessor Parcel Number 04705232
Community Details
Overview
- Cusick Association
- Built by DR Horton
- Mallard Creek Towns Subdivision, Mitchell A5 Floorplan
- Mandatory home owners association
Recreation
- Dog Park
Similar Homes in the area
Home Values in the Area
Average Home Value in this Area
Property History
| Date | Event | Price | Change | Sq Ft Price |
|---|---|---|---|---|
| 07/19/2025 07/19/25 | Sold | $335,000 | 0.0% | $216 / Sq Ft |
| 07/17/2025 07/17/25 | For Rent | $2,100 | 0.0% | -- |
| 06/02/2025 06/02/25 | Price Changed | $349,000 | -3.2% | $225 / Sq Ft |
| 04/28/2025 04/28/25 | For Sale | $360,490 | -- | $232 / Sq Ft |
Tax History Compared to Growth
Agents Affiliated with this Home
-
Chandra Mavuluri

Seller's Agent in 2025
Chandra Mavuluri
Tech Realty LLC
(336) 262-9290
3 in this area
290 Total Sales
-
Maria Wilhelm

Seller's Agent in 2025
Maria Wilhelm
DR Horton Inc
(704) 572-5414
9 in this area
246 Total Sales
-
Robert Bratton

Seller Co-Listing Agent in 2025
Robert Bratton
DR Horton Inc
(803) 477-6943
2 in this area
290 Total Sales
Map
Source: Canopy MLS (Canopy Realtor® Association)
MLS Number: 4252183
- 2931 Penninger Cir
- 2927 Penninger Cir
- 2953 Penninger Cir
- 2957 Penninger Cir
- 2909 Penninger Cir
- 2901 Penninger Cir
- 5114 Hyrule Dr
- 5110 Hyrule Dr
- 5106 Hyrule Dr
- 4116 Lurelin Ln
- 5102 Hyrule Dr
- 5912 Faron Way
- 5908 Faron Way
- 6912 Park Place Dr Unit 4
- 3158 Walnut Park Dr
- 6902 Vernon Wood Ln
- 7212 Morsey Ct
- 7425 Hubbard Woods Rd
- 6411 Royal Celadon Way
- 6308 Royal Celadon Way Unit 35
