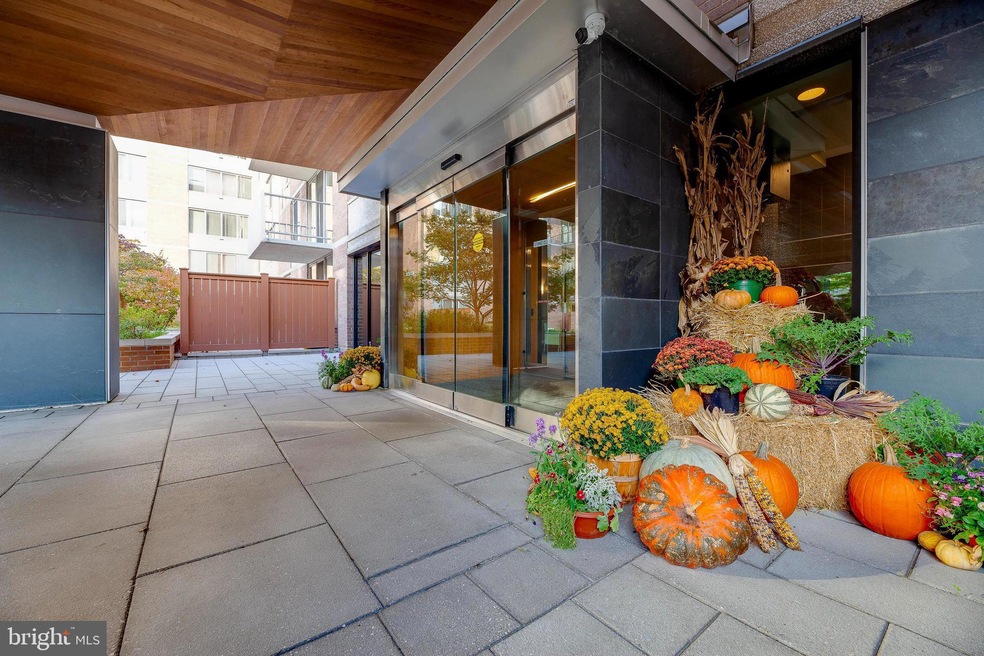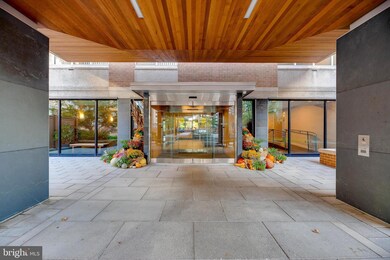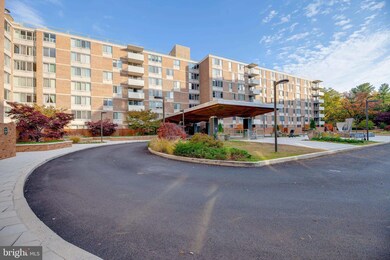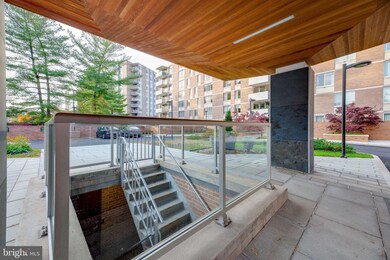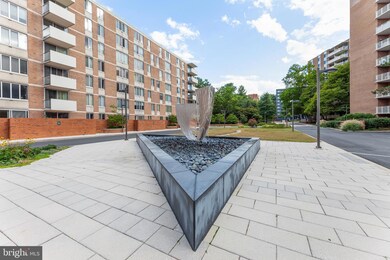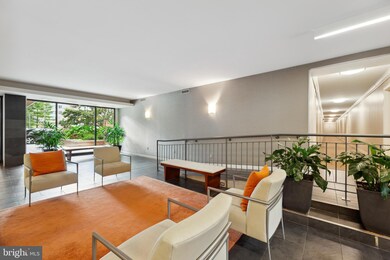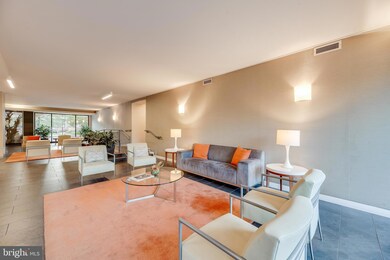Van Ness East 2939 Van Ness St NW Unit 1243 Floor 12 Washington, DC 20008
Forest Hills NeighborhoodHighlights
- Concierge
- Fitness Center
- View of Trees or Woods
- Hearst Elementary School Rated A
- 24-Hour Security
- Traditional Architecture
About This Home
Don't miss the opportunity to rent this LOVELY Jr. 1BR unit with one outdoor parking space - #104 - for an extra $125 a month at the beautifully decorated Van Ness East Condominium!! Newly renovated with a granite kitchen counter top and wide plank vinyl floor; freshly painted; perfectly redone parquet floors which look brand new; and new blinds in the living room and bedroom. Walk-in closet. Extra storage unit!!! RENT INCLUDES ALL UTILITIES EXCEPT FOR WIFI WHICH IS THE TENANT"S RESPONSIBILITY! Cats and service pets are allowed. Move-in fees are non-refundable: $350 M-F and $450 on Sat. 8 AM - 8 PM. A refundable deposit of $200 is required prior to the scheduled move; after an inspection is performed by Van Ness East, the deposit will be returned less any charges for damage to the common elements. $50 Move-out fee. Nestled next to Rock Creek Park and steps to the Van Ness-UDC Metro station with an underground walkway from the front of the building to the Giant, CVS, Metro, Univ of the District of Columbia, shopping and restaurants. Amenities include a renovated lobby, two outdoor swimming pools, party room, library, fitness center and laundry facilities on each floor.
Listing Agent
(202) 213-3600 ljwilson0715@yahoo.com CENTURY 21 New Millennium License #1201 Listed on: 11/12/2025

Condo Details
Home Type
- Condominium
Est. Annual Taxes
- $2,112
Year Built
- Built in 1964 | Remodeled in 2022
Lot Details
- West Facing Home
- Property is in very good condition
HOA Fees
- $753 Monthly HOA Fees
Home Design
- Traditional Architecture
- Entry on the 12th floor
- Brick Exterior Construction
Interior Spaces
- 563 Sq Ft Home
- Property has 1 Level
- Wood Flooring
- Views of Woods
- Intercom
Kitchen
- Kitchen in Efficiency Studio
- Gas Oven or Range
Bedrooms and Bathrooms
- 1 Main Level Bedroom
- Walk-In Closet
- 1 Full Bathroom
Parking
- On-Street Parking
- Assigned Parking
Utilities
- Central Heating and Cooling System
- Natural Gas Water Heater
Listing and Financial Details
- Residential Lease
- Security Deposit $1,925
- $350 Move-In Fee
- Tenant pays for cable TV
- The owner pays for air conditioning, all utilities, common area maintenance, electricity, gas, heat, insurance, management, parking fee, sewer, snow removal, personal property taxes, real estate taxes, trash collection, water
- Rent includes air conditioning, common area maintenance, electricity, gas, grounds maintenance, heat, janitorial, lawn service, parking, pool maintenance, security monitoring, sewer, snow removal, trash removal, water
- No Smoking Allowed
- 12-Month Lease Term
- Available 1/1/26
- $60 Application Fee
- $100 Repair Deductible
- Assessor Parcel Number 2049//2387
Community Details
Overview
- $200 Elevator Use Fee
- Association fees include air conditioning, common area maintenance, custodial services maintenance, electricity, exterior building maintenance, gas, heat, insurance, laundry, management, parking fee, pool(s), reserve funds, sewer, snow removal, trash, water
- $125 Other Monthly Fees
- Building Winterized
- High-Rise Condominium
- Van Ness East Condominium Condos
- Van Ness East Condominium Community
- Forest Hills Subdivision
- Property Manager
Amenities
- Concierge
- Party Room
- Community Library
- Laundry Facilities
- Elevator
- Community Storage Space
Recreation
Pet Policy
- No Pets Allowed
Security
- 24-Hour Security
- Front Desk in Lobby
- Resident Manager or Management On Site
Map
About Van Ness East
Source: Bright MLS
MLS Number: DCDC2231450
APN: 2049-2387
- 2939 Van Ness St NW Unit 422
- 2939 Van Ness St NW Unit 418
- 2939 Van Ness St NW Unit 941
- 2939 Van Ness St NW Unit 1226
- 2939 Van Ness St NW Unit 731
- 2939 Van Ness St NW Unit 727
- 2939 Van Ness St NW Unit 1144
- 2939 Van Ness St NW Unit 706
- 2939 Van Ness St NW Unit 630
- 2939 Van Ness St NW Unit 421
- 2939 Van Ness St NW Unit 216
- 2939 Van Ness St NW Unit 419
- 2939 Van Ness St NW Unit 1031
- 2939 Van Ness St NW Unit 737
- 3001 Veazey Terrace NW Unit 1009
- 3001 Veazey Terrace NW Unit 615
- 3001 Veazey Terrace NW Unit 726
- 3001 Veazey Terrace NW Unit 1508
- 3001 Veazey Terrace NW Unit 703
- 3001 Veazey Terrace NW Unit 1102
- 2939 Van Ness St NW Unit 504
- 2939 Van Ness St NW Unit 1126
- 2939 Van Ness St NW Unit 405
- 2939 Van Ness St NW Unit 737
- 3001 Veazey Terrace NW Unit 710
- 2939 Van Ness St NW
- 3003 Van Ness St NW
- 2950 Van Ness St NW Unit FL1-ID2435A
- 2950 Van Ness St NW Unit FL5-ID8107A
- 2950 Van Ness St NW Unit FL1-ID2725A
- 2950 Van Ness St NW Unit FL1-ID6335A
- 4123 Connecticut Ave NW Unit A2
- 4111 Connecticut Ave NW Unit 502
- 2922 Upton St NW Unit ID1296217P
- 4411 Connecticut Ave NW
- 2935 Tilden St NW Unit Tilden St. - Basement
- 2905 Tilden St NW
- 4455 Connecticut Ave NW
- 3945 Connecticut Ave NW
- 4444 Connecticut Ave NW Unit 303
