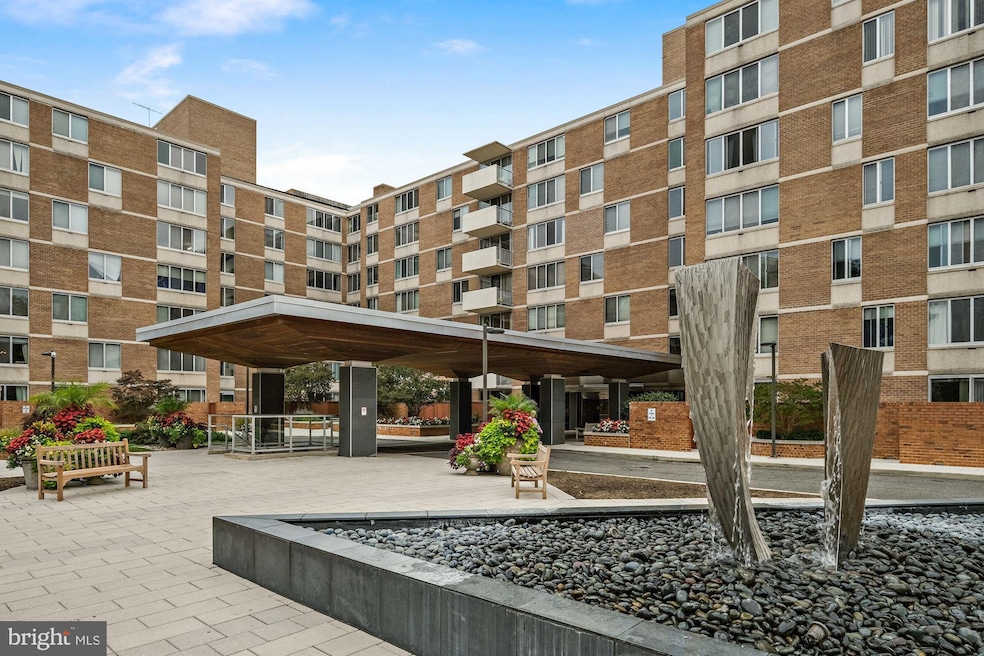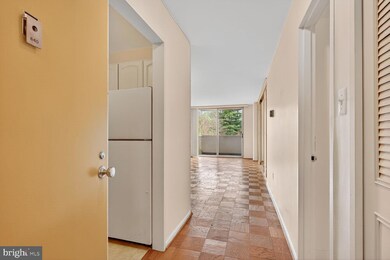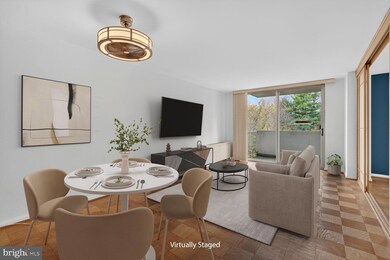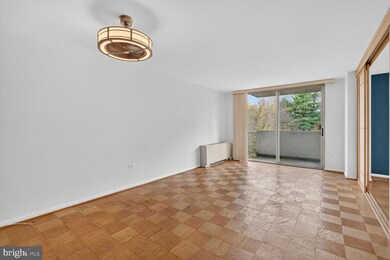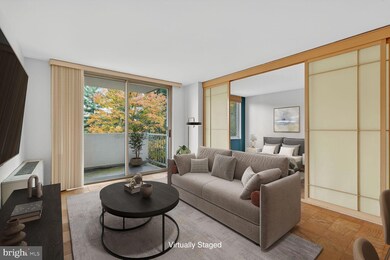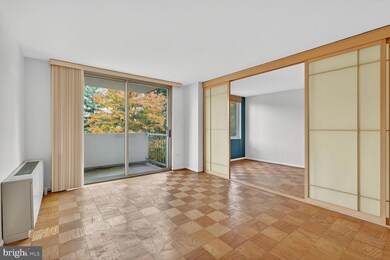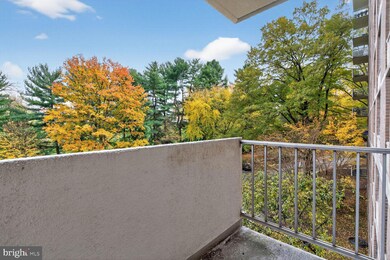Van Ness East 2939 Van Ness St NW Unit 640 Floor 6 Washington, DC 20008
Forest Hills NeighborhoodEstimated payment $2,339/month
Highlights
- Concierge
- Fitness Center
- Open Floorplan
- Hearst Elementary School Rated A
- View of Trees or Woods
- Wood Flooring
About This Home
OPEN HOUSE SUNDAY 11/16 2-4pm. A rare opportunity: Bright and airy Junior One-Bedroom at Van Ness East Condominium with a private balcony and east-facing tree views. A perfect spot to sip your morning coffee or unwind at the end of the day. Shoji-style sliding screens offer a stylish transition to the bedroom while maintaining an open, light-filled feel. A separately-deeded indoor garage parking space is included. The spacious walk-in closet with custom built-ins provides excellent storage. The bathroom features an upgraded vanity and ceramic tile flooring. The parquet wood floors throughout this condo add a warm, elegant look. The open floor plan flows easily from living to dining, creating a welcoming space to relax or entertain. This inviting apartment is an excellent choice as a starter home, pied-à-terre, or investment property. Condo fee includes all utilities except cable/internet. Cats only.
Van Ness East is a full-service, amenity-rich community featuring a reception desk staffed 24/7 and concierge services, on-site management, laundry facilities on every floor, a well-equipped fitness center, two seasonal outdoor pools, a library, social room, secure bike rooms, solar panels to help reduce utility costs, and on-site composting. Enjoy a quiet, residential setting as well as direct underground access through the 5th floor garage to the Giant grocery store and Connecticut Avenue, making daily errands easy and weatherproof. This condominium is located just one block from the Van Ness/UDC Metro and close to Starbucks, CVS pharmacy, MOM’s Organic Market, restaurants, shopping and Rock Creek Park’s hiking trails. Experience exceptional convenience along with a peaceful connection to nature.
Open House Schedule
-
Sunday, November 16, 20252:00 to 4:00 pm11/16/2025 2:00:00 PM +00:0011/16/2025 4:00:00 PM +00:00Add to Calendar
Property Details
Home Type
- Condominium
Est. Annual Taxes
- $1,995
Year Built
- Built in 1964
Lot Details
- Property is in very good condition
HOA Fees
- $779 Monthly HOA Fees
Parking
- Assigned parking located at #A37
- Electric Vehicle Home Charger
- Lighted Parking
- Garage Door Opener
- Parking Space Conveys
Home Design
- Entry on the 6th floor
- Brick Exterior Construction
Interior Spaces
- 575 Sq Ft Home
- Property has 1 Level
- Open Floorplan
- Ceiling Fan
- Window Treatments
- Sliding Windows
- Window Screens
- Combination Dining and Living Room
- Views of Woods
- Exterior Cameras
Kitchen
- Kitchen in Efficiency Studio
- Gas Oven or Range
- Built-In Microwave
- Disposal
Flooring
- Wood
- Ceramic Tile
Bedrooms and Bathrooms
- 1 Main Level Bedroom
- Walk-In Closet
- 1 Full Bathroom
- Bathtub with Shower
Outdoor Features
- Exterior Lighting
Schools
- Hearst Elementary School
- Deal Middle School
- Jackson-Reed High School
Utilities
- Central Heating and Cooling System
- Natural Gas Water Heater
Listing and Financial Details
- Tax Lot 2276
- Assessor Parcel Number 2049//2276
Community Details
Overview
- Association fees include air conditioning, common area maintenance, custodial services maintenance, electricity, exterior building maintenance, gas, heat, lawn maintenance, management, pest control, pool(s), reserve funds, sewer, snow removal, water, trash
- High-Rise Condominium
- Van Ness East Condominium Condos
- Van Ness East Condominium Community
- Forest Hills Subdivision
- Property Manager
Amenities
- Concierge
- Meeting Room
- Party Room
- Community Library
- Laundry Facilities
- Elevator
- Community Storage Space
Recreation
Pet Policy
- Limit on the number of pets
- Cats Allowed
Security
- Security Service
- Front Desk in Lobby
Map
About Van Ness East
Home Values in the Area
Average Home Value in this Area
Tax History
| Year | Tax Paid | Tax Assessment Tax Assessment Total Assessment is a certain percentage of the fair market value that is determined by local assessors to be the total taxable value of land and additions on the property. | Land | Improvement |
|---|---|---|---|---|
| 2025 | $1,995 | $250,310 | $75,090 | $175,220 |
| 2024 | $1,988 | $249,070 | $74,720 | $174,350 |
| 2023 | $2,022 | $252,580 | $75,770 | $176,810 |
| 2022 | $2,033 | $252,940 | $75,880 | $177,060 |
| 2021 | $1,987 | $247,050 | $74,110 | $172,940 |
| 2020 | $2,047 | $240,880 | $72,260 | $168,620 |
| 2019 | $1,953 | $233,990 | $70,200 | $163,790 |
| 2018 | $1,927 | $226,670 | $0 | $0 |
| 2017 | $1,949 | $229,310 | $0 | $0 |
| 2016 | $1,903 | $223,890 | $0 | $0 |
| 2015 | $1,898 | $223,270 | $0 | $0 |
| 2014 | -- | $208,020 | $0 | $0 |
Property History
| Date | Event | Price | List to Sale | Price per Sq Ft |
|---|---|---|---|---|
| 11/13/2025 11/13/25 | For Sale | $265,000 | -- | $461 / Sq Ft |
Source: Bright MLS
MLS Number: DCDC2230556
APN: 2049-2276
- 2939 Van Ness St NW Unit 422
- 2939 Van Ness St NW Unit 418
- 2939 Van Ness St NW Unit 941
- 2939 Van Ness St NW Unit 1226
- 2939 Van Ness St NW Unit 731
- 2939 Van Ness St NW Unit 727
- 2939 Van Ness St NW Unit 1144
- 2939 Van Ness St NW Unit 706
- 2939 Van Ness St NW Unit 630
- 2939 Van Ness St NW Unit 421
- 2939 Van Ness St NW Unit 216
- 2939 Van Ness St NW Unit 419
- 2939 Van Ness St NW Unit 1031
- 2939 Van Ness St NW Unit 737
- 3001 Veazey Terrace NW Unit 1009
- 3001 Veazey Terrace NW Unit 615
- 3001 Veazey Terrace NW Unit 726
- 3001 Veazey Terrace NW Unit 1508
- 3001 Veazey Terrace NW Unit 703
- 3001 Veazey Terrace NW Unit 1102
- 2939 Van Ness St NW Unit 1243
- 2939 Van Ness St NW Unit 504
- 2939 Van Ness St NW Unit 1126
- 2939 Van Ness St NW Unit 405
- 2939 Van Ness St NW Unit 737
- 3001 Veazey Terrace NW Unit 710
- 2939 Van Ness St NW
- 3003 Van Ness St NW
- 2950 Van Ness St NW Unit FL1-ID2435A
- 2950 Van Ness St NW Unit FL5-ID8107A
- 2950 Van Ness St NW Unit FL1-ID2725A
- 2950 Van Ness St NW Unit FL1-ID6335A
- 4123 Connecticut Ave NW Unit A2
- 4111 Connecticut Ave NW Unit 502
- 2922 Upton St NW Unit ID1296217P
- 4411 Connecticut Ave NW
- 2935 Tilden St NW Unit Tilden St. - Basement
- 2905 Tilden St NW
- 4455 Connecticut Ave NW
- 3945 Connecticut Ave NW
