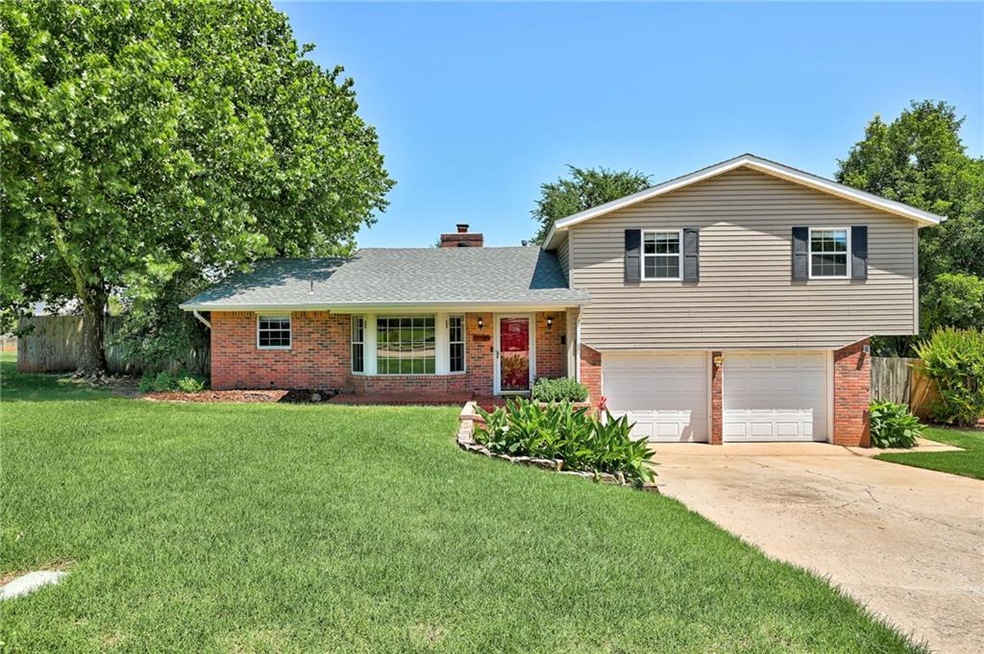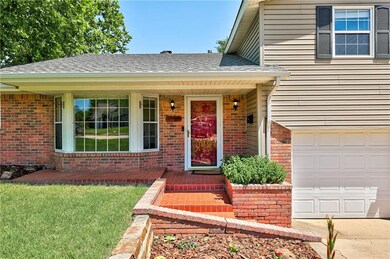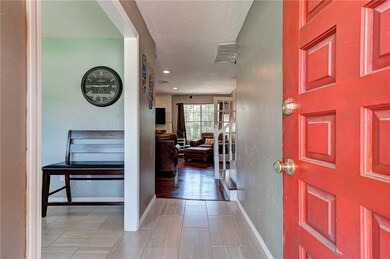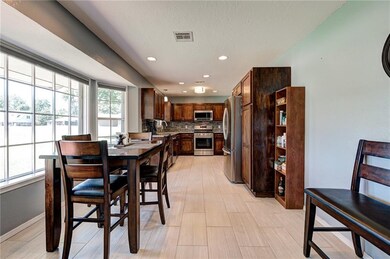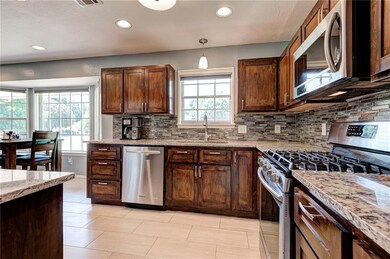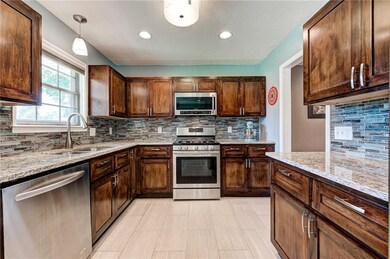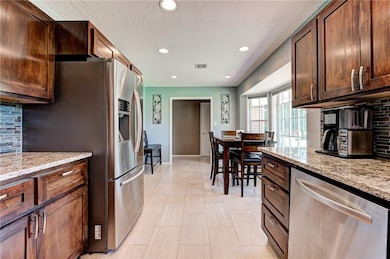
2939 Willow Creek Dr Norman, OK 73071
Northeast Norman NeighborhoodHighlights
- Covered patio or porch
- 2 Car Attached Garage
- Laundry Room
- Jefferson Elementary School Rated A-
- Interior Lot
- Inside Utility
About This Home
As of March 2025This lovely home offers great curb appeal, a comfortable living room w a lot of windows, wood floors & fireplace. Formal dining in living room, current owners have a pool table there so it is very spacious. Kitchen has been completely remodeled with wonderful granite & new appliances. Lots of counter & cabinet space. the eat-in kitchen has a bay window that allows a lot of light in. Up a half a flight of stairs you will find 3 bedrooms & 2 baths. Owner's suite has 2 closets and a full bath w jetted tub & a lot of storage space. The other 2 bedrooms are good size, hall has built-in storage. Down a half flight of stairs you will find an extremely large laundry room & half bath. Laundry room is doubling as a gym but could be used as a home office. There is a STORM SHELTER in the garage floor. The garage is big enough to house a large truck and a car and has ample storage. In the backyard you will find wonderful big trees, a storage building and a pergola over the back patio,its lovely!
Home Details
Home Type
- Single Family
Est. Annual Taxes
- $2,810
Year Built
- Built in 1973
Lot Details
- 8,712 Sq Ft Lot
- South Facing Home
- Interior Lot
Parking
- 2 Car Attached Garage
- Garage Door Opener
- Driveway
Home Design
- Brick Exterior Construction
- Slab Foundation
- Architectural Shingle Roof
Interior Spaces
- 1,854 Sq Ft Home
- 1-Story Property
- Wood Burning Fireplace
- Inside Utility
- Laundry Room
- Fire and Smoke Detector
Kitchen
- Gas Oven
- Gas Range
- Free-Standing Range
- Dishwasher
- Disposal
Bedrooms and Bathrooms
- 3 Bedrooms
Outdoor Features
- Covered patio or porch
Schools
- Jefferson Elementary School
- Longfellow Middle School
- Norman North High School
Utilities
- Central Heating and Cooling System
- Water Heater
Listing and Financial Details
- Legal Lot and Block 27 / 10
Ownership History
Purchase Details
Home Financials for this Owner
Home Financials are based on the most recent Mortgage that was taken out on this home.Purchase Details
Home Financials for this Owner
Home Financials are based on the most recent Mortgage that was taken out on this home.Purchase Details
Home Financials for this Owner
Home Financials are based on the most recent Mortgage that was taken out on this home.Purchase Details
Home Financials for this Owner
Home Financials are based on the most recent Mortgage that was taken out on this home.Purchase Details
Home Financials for this Owner
Home Financials are based on the most recent Mortgage that was taken out on this home.Purchase Details
Home Financials for this Owner
Home Financials are based on the most recent Mortgage that was taken out on this home.Purchase Details
Home Financials for this Owner
Home Financials are based on the most recent Mortgage that was taken out on this home.Similar Homes in Norman, OK
Home Values in the Area
Average Home Value in this Area
Purchase History
| Date | Type | Sale Price | Title Company |
|---|---|---|---|
| Warranty Deed | $270,000 | First American Title | |
| Warranty Deed | $270,000 | First American Title | |
| Warranty Deed | $260,500 | -- | |
| Warranty Deed | $294,000 | Lincoln Title | |
| Warranty Deed | $294,000 | Lincoln Title | |
| Warranty Deed | $150,000 | None Available | |
| Warranty Deed | $135,500 | None Available | |
| Interfamily Deed Transfer | $135,500 | None Available | |
| Warranty Deed | $135,500 | -- |
Mortgage History
| Date | Status | Loan Amount | Loan Type |
|---|---|---|---|
| Open | $265,010 | FHA | |
| Closed | $265,010 | FHA | |
| Previous Owner | $232,750 | New Conventional | |
| Previous Owner | $0 | New Conventional | |
| Previous Owner | $137,700 | New Conventional | |
| Previous Owner | $147,632 | FHA | |
| Previous Owner | $20,310 | Credit Line Revolving | |
| Previous Owner | $108,320 | New Conventional |
Property History
| Date | Event | Price | Change | Sq Ft Price |
|---|---|---|---|---|
| 03/07/2025 03/07/25 | Sold | $269,900 | 0.0% | $147 / Sq Ft |
| 02/13/2025 02/13/25 | Pending | -- | -- | -- |
| 02/07/2025 02/07/25 | For Sale | $269,900 | +3.6% | $147 / Sq Ft |
| 09/09/2022 09/09/22 | Sold | $260,500 | +6.3% | $141 / Sq Ft |
| 08/04/2022 08/04/22 | Pending | -- | -- | -- |
| 07/29/2022 07/29/22 | For Sale | $245,000 | +25.0% | $132 / Sq Ft |
| 07/16/2020 07/16/20 | Sold | $196,000 | -1.5% | $106 / Sq Ft |
| 06/08/2020 06/08/20 | Pending | -- | -- | -- |
| 06/06/2020 06/06/20 | For Sale | $199,000 | -- | $107 / Sq Ft |
Tax History Compared to Growth
Tax History
| Year | Tax Paid | Tax Assessment Tax Assessment Total Assessment is a certain percentage of the fair market value that is determined by local assessors to be the total taxable value of land and additions on the property. | Land | Improvement |
|---|---|---|---|---|
| 2024 | $2,810 | $23,463 | $3,328 | $20,135 |
| 2023 | $2,684 | $22,346 | $3,000 | $19,346 |
| 2022 | $2,574 | $22,346 | $3,000 | $19,346 |
| 2021 | $2,713 | $22,346 | $3,000 | $19,346 |
| 2020 | $1,488 | $13,526 | $3,000 | $10,526 |
| 2019 | $1,513 | $13,526 | $3,000 | $10,526 |
| 2018 | $1,469 | $13,527 | $3,000 | $10,527 |
| 2017 | $1,485 | $13,527 | $0 | $0 |
| 2016 | $1,508 | $13,527 | $3,000 | $10,527 |
| 2015 | $1,464 | $13,532 | $3,000 | $10,532 |
| 2014 | $1,479 | $13,539 | $3,000 | $10,539 |
Agents Affiliated with this Home
-
Kourtney Mulinix

Seller's Agent in 2025
Kourtney Mulinix
Brick and Beam Realty
(405) 600-4226
10 in this area
127 Total Sales
-
Stacey Haralson

Buyer's Agent in 2025
Stacey Haralson
Providence Realty
(405) 413-7862
14 in this area
105 Total Sales
-
Chalice Phillips

Seller's Agent in 2022
Chalice Phillips
Verity Real Estate LLC
(918) 916-4218
4 in this area
44 Total Sales
-
Justin Stephens

Seller Co-Listing Agent in 2022
Justin Stephens
Stephens Real Estate
(405) 761-2006
22 in this area
265 Total Sales
-
JoAnne Stiles

Seller's Agent in 2020
JoAnne Stiles
Stiles Realty Group
(405) 558-1945
14 in this area
138 Total Sales
Map
Source: MLSOK
MLS Number: 914651
APN: R0050467
- 3100 Woodcrest Creek Dr
- 3005 Weymouth Way
- 515 Cripple Creek Dr
- 404 Nantucket Blvd
- 408 Nantucket Blvd
- 300 Woodside Dr
- 406 Sequoyah Trail
- 409 Nantucket Blvd
- 000 N Porter Ave
- 609 Cavecreek St
- 3321 Chardonnay Ln
- 3320 Quidnet Rd
- 3305 Tecumseh Meadows Way
- 2712 9th Ave NE
- 317 Wewoka Dr
- 220 Highland Terrace
- 2513 Ridgefield Dr
- 2504 Harrington Ct
- 2927 City View Ct
- 2820 Pecan Valley
