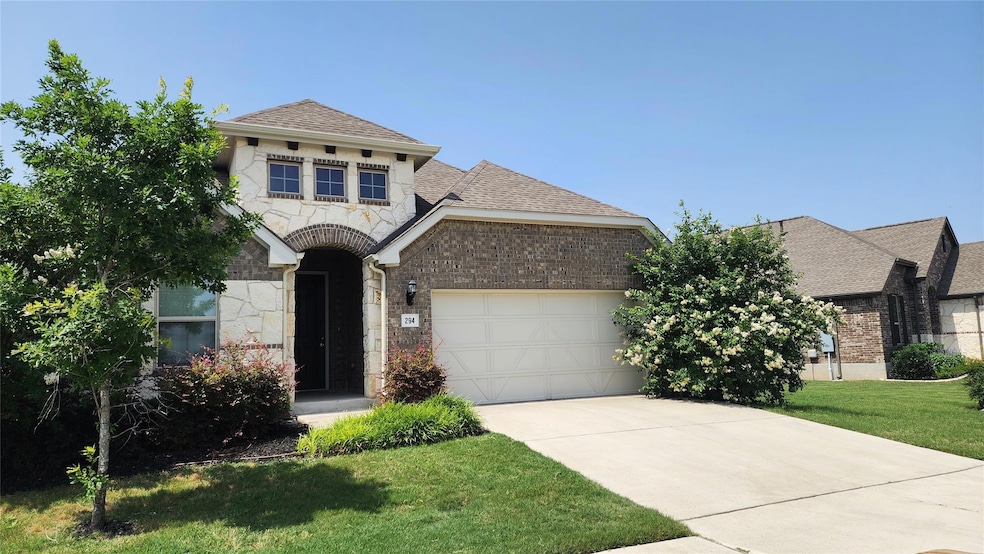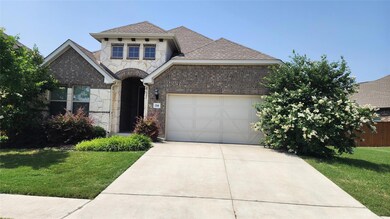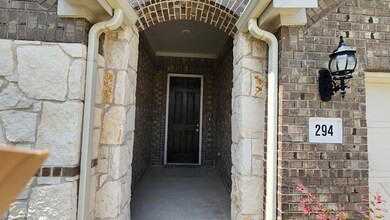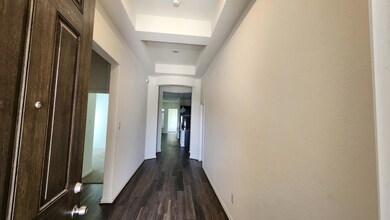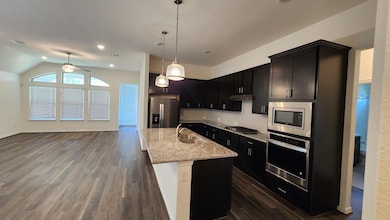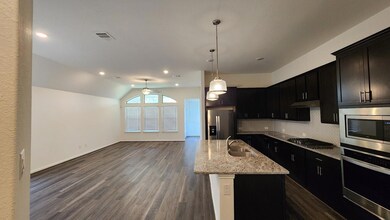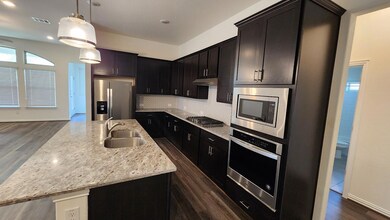294 Biscayne Bay Bend Niederwald, TX 78640
Highlights
- Clubhouse
- Granite Countertops
- Sport Court
- High Ceiling
- Community Pool
- Covered patio or porch
About This Home
Crosswinds community home! Beautiful 4-bedroom plan has designer upgrades throughout. Recessed lighting and high ceilings throughout, featuring a dramatic 'rotunda' in the entry hallway. Day or night, the ambiance is incredible! Stainless steel appliances, gas stovetop with separate oven, granite countertops, rich hardwood cabinetry, custom tilework...this home has it all. Master bath is like a spa retreat - double vanities, soaking tub, separate tiled shower and a dressing room built into the super-sized closet. Secondary bedrooms located on the other side of the floorplan. Smart home panel for intrusion/fire programming. Full sprinkler system. Refrigerator included. Only a short drive from I-35, you'll feel your stress melting away as you drive into the Crosswinds community. Come see!
Listing Agent
Casa Dulce Realty Brokerage Phone: (512) 345-6355 License #0722808 Listed on: 05/22/2025
Home Details
Home Type
- Single Family
Est. Annual Taxes
- $11,470
Year Built
- Built in 2021
Lot Details
- 8,494 Sq Ft Lot
- North Facing Home
- Privacy Fence
- Wood Fence
- Dense Growth Of Small Trees
Parking
- 2 Car Attached Garage
- Front Facing Garage
Home Design
- Slab Foundation
- Composition Roof
- Masonry Siding
Interior Spaces
- 2,193 Sq Ft Home
- 1-Story Property
- High Ceiling
- Blinds
- Entrance Foyer
- Fire and Smoke Detector
Kitchen
- <<builtInOvenToken>>
- Gas Cooktop
- <<microwave>>
- Dishwasher
- ENERGY STAR Qualified Appliances
- Granite Countertops
- Disposal
Flooring
- Carpet
- Laminate
- Tile
Bedrooms and Bathrooms
- 4 Main Level Bedrooms
- Walk-In Closet
- 3 Full Bathrooms
Outdoor Features
- Covered patio or porch
Schools
- Ralph Pfluger Elementary School
- Armando Chapa Middle School
- Lehman High School
Utilities
- Central Heating and Cooling System
- Municipal Utilities District for Water and Sewer
Listing and Financial Details
- Security Deposit $2,395
- Tenant pays for all utilities
- The owner pays for association fees
- 12 Month Lease Term
- $75 Application Fee
- Assessor Parcel Number 112213000X002002
Community Details
Overview
- Property has a Home Owners Association
- Built by Gehan Homes
- Crosswinds Subdivision
- Property managed by Scribe Residential Management
Amenities
- Common Area
- Clubhouse
Recreation
- Sport Court
- Community Playground
- Community Pool
- Park
- Trails
Pet Policy
- Pet Deposit $500
- Dogs and Cats Allowed
Map
Source: Unlock MLS (Austin Board of REALTORS®)
MLS Number: 5824088
APN: R166728
- 277 Biscayne Bay Bend
- 413 Biscayne Bay Bend
- 113 Tailwind Dr
- 122 Biscayne Bay Bend
- 896 Spinnaker Loop
- 874 Spinnaker Loop
- 111 Blackwell Ln
- 180 Tailwind Dr
- 197 James Caird Dr
- 189 James Caird Dr
- 251 Spinnaker Loop
- 386 Nautical Loop
- 622 Tailwind Dr
- 286 Spinnaker Loop
- 369 Spinnaker Loop
- 143 Blackwell Ln
- 596 Biscayne Bay Bend
- 564 Biscayne Bay Bend
- 586 Biscayne Bay Bend
- 693 Spinnaker Loop
- 198 Shackleton Dr
- 576 Billowing Way
- 547 Billowing Way
- 547 Billowing Way
- 439 Spinnaker Loop
- 639 Bay Breeze Dr
- 323 Windswept Way
- 593 Tailwind Dr
- 314 Bridge Deck Loop
- 615 Backstays Loop
- 420 Inks Ln
- 3700 Dacy Ln
- 301 Foster Place Unit B
- 134 Little Walnut Cove
- 239 Fall Aster Dr
- 150 Twisted Oaks Ln
- 232 Triumph Rd
- 196 Reef Band Dr
- 141 Yellowstone Dr
- 164 Globe Mallow Cir
