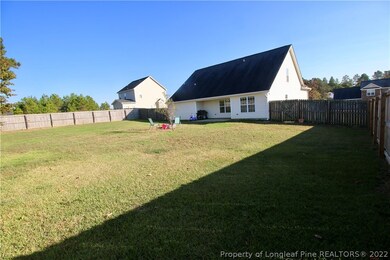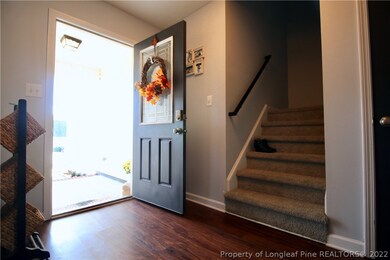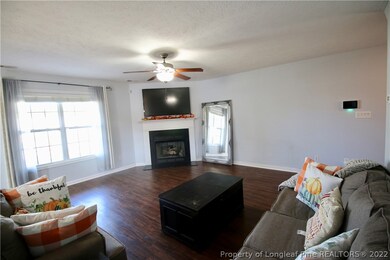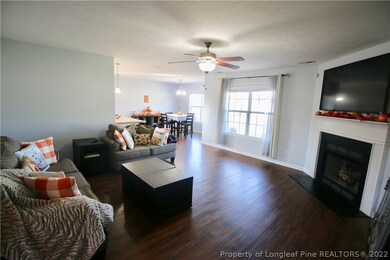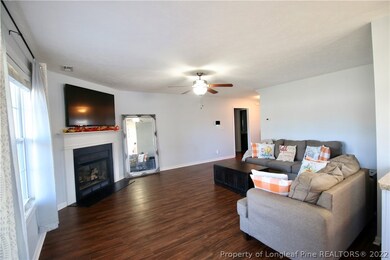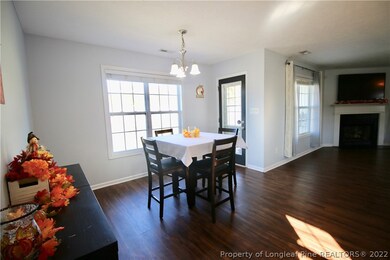
294 Fifty Caliber Dr Broadway, NC 27505
Highlights
- Cathedral Ceiling
- Attic
- Covered patio or porch
- Main Floor Primary Bedroom
- No HOA
- Fenced Yard
About This Home
As of August 2021Beautifully Updated home! Move-In ready 3 bedroom, PLUS LARGE LOFT (ADD 4th bedroom OR bonus RM when finishing Large unfinished area ), 3 bath home. Nice open floor-plan with new wood looking vinyl Planks, throughout living-room and kitchen. White cabinetry, breakfast bar, and large breakfast nook area. Main level included: living room, Kitchen, Dining, Master and additional bedroom. 2nd level includes: updated Den/Loft and hall with gray tile wood-look planks, gorgeous modern-deco light fixtures . Large upstairs bedroom upstairs along with 3rd bath and UNFINISHED BONUS ROOM. Covered patio overlooks a large flat backyard with fire pit and privacy fence. 20 mins to Ft Bragg and hour to Raleigh.
Last Agent to Sell the Property
COLDWELL BANKER ADVANTAGE #2- HARNETT CO. License #255090 Listed on: 11/09/2019

Last Buyer's Agent
VICTORIA ZECK BONEL
ERA STROTHER REAL ESTATE #5 License #257326
Home Details
Home Type
- Single Family
Est. Annual Taxes
- $1,959
Year Built
- Built in 2011
Lot Details
- 0.35 Acre Lot
- Fenced Yard
- Fenced
Parking
- 2 Car Attached Garage
Home Design
- Brick Veneer
Interior Spaces
- 2,000 Sq Ft Home
- 2-Story Property
- Tray Ceiling
- Cathedral Ceiling
- Ceiling Fan
- Factory Built Fireplace
- Blinds
- Entrance Foyer
- Crawl Space
- Washer and Dryer Hookup
- Attic
Kitchen
- Range<<rangeHoodToken>>
- <<microwave>>
- Dishwasher
- Disposal
Flooring
- Carpet
- Tile
- Vinyl
Bedrooms and Bathrooms
- 3 Bedrooms
- Primary Bedroom on Main
- Walk-In Closet
- 3 Full Bathrooms
- Garden Bath
- Separate Shower
Home Security
- Home Security System
- Storm Doors
- Fire and Smoke Detector
Outdoor Features
- Covered patio or porch
Schools
- Harnett Co Schools Elementary School
- Western Harnett Middle School
- Western Harnett High School
Utilities
- Forced Air Heating and Cooling System
- Septic Tank
Community Details
- No Home Owners Association
- Pattons Point Subdivision
Listing and Financial Details
- Exclusions: Washer & Dryer
- Tax Lot 36
- Assessor Parcel Number 9597-20-8729.000
Ownership History
Purchase Details
Home Financials for this Owner
Home Financials are based on the most recent Mortgage that was taken out on this home.Purchase Details
Home Financials for this Owner
Home Financials are based on the most recent Mortgage that was taken out on this home.Purchase Details
Home Financials for this Owner
Home Financials are based on the most recent Mortgage that was taken out on this home.Purchase Details
Home Financials for this Owner
Home Financials are based on the most recent Mortgage that was taken out on this home.Similar Homes in Broadway, NC
Home Values in the Area
Average Home Value in this Area
Purchase History
| Date | Type | Sale Price | Title Company |
|---|---|---|---|
| Warranty Deed | $250,000 | None Available | |
| Warranty Deed | $205,000 | None Available | |
| Warranty Deed | $182,500 | -- | |
| Warranty Deed | $180,000 | None Available |
Mortgage History
| Date | Status | Loan Amount | Loan Type |
|---|---|---|---|
| Open | $252,000 | New Conventional | |
| Previous Owner | $190,000 | New Conventional | |
| Previous Owner | $186,423 | VA | |
| Previous Owner | $183,767 | VA |
Property History
| Date | Event | Price | Change | Sq Ft Price |
|---|---|---|---|---|
| 08/30/2021 08/30/21 | Sold | $250,000 | +4.2% | $122 / Sq Ft |
| 07/19/2021 07/19/21 | Pending | -- | -- | -- |
| 07/15/2021 07/15/21 | For Sale | $240,000 | +17.1% | $117 / Sq Ft |
| 01/29/2020 01/29/20 | Sold | $205,000 | 0.0% | $103 / Sq Ft |
| 11/27/2019 11/27/19 | Pending | -- | -- | -- |
| 11/09/2019 11/09/19 | For Sale | $205,000 | +12.3% | $103 / Sq Ft |
| 05/08/2017 05/08/17 | Sold | $182,500 | 0.0% | $73 / Sq Ft |
| 05/08/2017 05/08/17 | Sold | $182,500 | 0.0% | $73 / Sq Ft |
| 03/21/2017 03/21/17 | Pending | -- | -- | -- |
| 01/10/2017 01/10/17 | For Sale | $182,500 | 0.0% | $73 / Sq Ft |
| 02/24/2016 02/24/16 | Rented | -- | -- | -- |
| 02/24/2016 02/24/16 | For Rent | -- | -- | -- |
Tax History Compared to Growth
Tax History
| Year | Tax Paid | Tax Assessment Tax Assessment Total Assessment is a certain percentage of the fair market value that is determined by local assessors to be the total taxable value of land and additions on the property. | Land | Improvement |
|---|---|---|---|---|
| 2024 | $1,959 | $263,614 | $0 | $0 |
| 2023 | $1,959 | $263,614 | $0 | $0 |
| 2022 | $1,829 | $263,614 | $0 | $0 |
| 2021 | $1,829 | $202,840 | $0 | $0 |
| 2020 | $1,809 | $202,840 | $0 | $0 |
| 2019 | $1,794 | $202,840 | $0 | $0 |
| 2018 | $1,774 | $202,840 | $0 | $0 |
| 2017 | $1,774 | $202,840 | $0 | $0 |
| 2016 | $1,861 | $213,230 | $0 | $0 |
| 2015 | $1,861 | $213,230 | $0 | $0 |
| 2014 | $1,861 | $213,230 | $0 | $0 |
Agents Affiliated with this Home
-
V
Seller's Agent in 2021
VICTORIA ZECK BONEL
ERA STROTHER REAL ESTATE #5
-
Anna LaBelle

Seller's Agent in 2020
Anna LaBelle
COLDWELL BANKER ADVANTAGE #2- HARNETT CO.
(910) 420-0011
1 in this area
22 Total Sales
-
Angie Lyon

Seller's Agent in 2017
Angie Lyon
RE/MAX
(919) 353-0276
3 in this area
89 Total Sales
-
A
Seller's Agent in 2017
Angela Lyon
RE/MAX
-
REMAX SP RENTALS
R
Seller's Agent in 2016
REMAX SP RENTALS
RE/MAX
(919) 499-0609
Map
Source: Longleaf Pine REALTORS®
MLS Number: 620992
APN: 039597 0039 32
- 12 Schoomaker Ct
- 19 Fifty Caliber Dr
- 37 Gibbs Rd
- 127 Strike Eagle Dr
- 145 Tower Dr
- 90 Stock Market Dr
- 96 Abram Ct
- 16 Lansing Ct E
- 182 Gunner Ct
- 668 Blossom Trail
- 622 Blossom Trail
- 669 Blossom Trail
- 638 Blossom Trail
- 508 Blossom Trail
- 652 Blossom Trail
- 566 Blossom Trail
- 700 Blossom Trail
- 597 Blossom Trail
- 536 Blossom Trail
- 468 Blossom Trail

