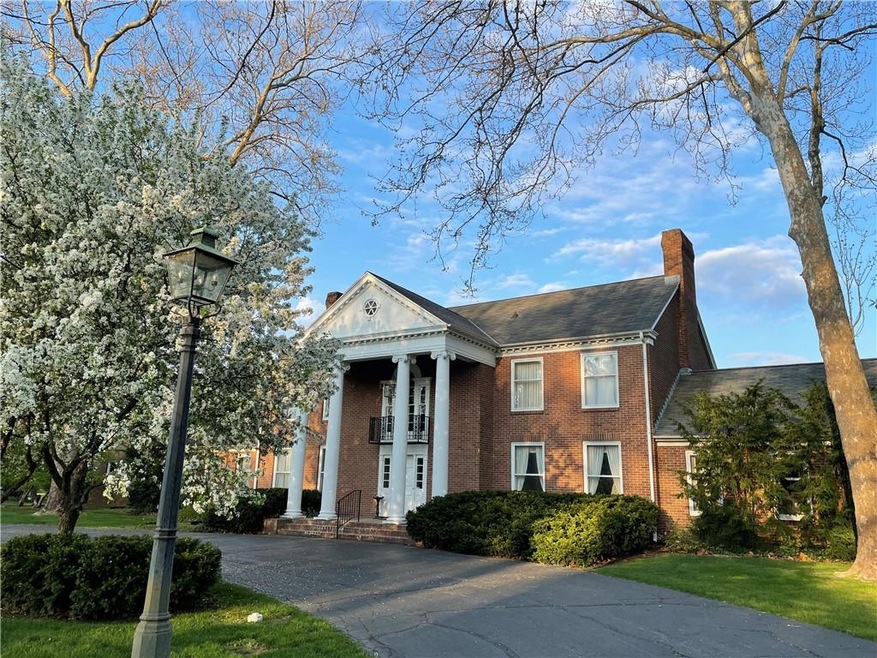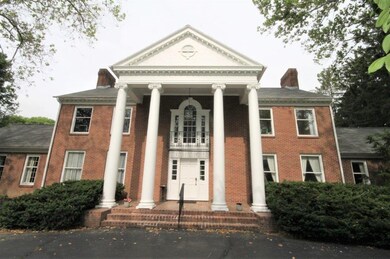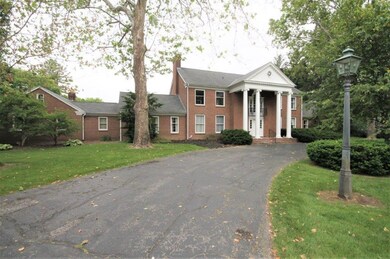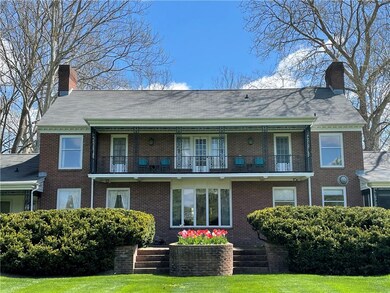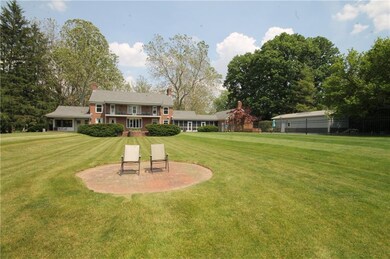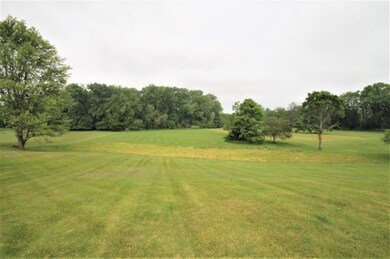
2940 Washington St Columbus, IN 47201
Highlights
- In Ground Pool
- Colonial Architecture
- Vaulted Ceiling
- Columbus North High School Rated A
- Family Room with Fireplace
- Wood Flooring
About This Home
As of May 2025ALL BRICK COLONIAL STYLE HOME OFFERING 4675 SQ. FT. OF LIVING SPACE WITH 5-BRMS, 3-FULL & 2-HALF BATHS ON 6.17-SCENIC RIVERFRONT ACRES IN COLUMBUS. SPIRAL STAIRCASE & 2-STORY FOYER. 2-LG MASTER SUITES OPENING TO COVERED PORCH OR BALCONY. 3-UPSTAIRS BEDROOMS OPEN TO BALCONY WITH SCENIC VIEWS & AWESOME SUNSETS. FIREPLACES IN LIVING & FAMILY RMS. UPDATED KITCHEN W BUTLERS PANTRY LEADING TO FORMAL DINING RM. KITCHEN & FAMILY RM OPEN TO 12X35 SCREEN PORCH. NEW CARPET THROUGHOUT, UPDATED ½ BATH. NEW FURNACE-2017. ROOF-2012. NEW GARAGE DOORS & OPENERS. NEW 16X40 DETACHED GARAGE W/SOLOR POWER. CIRCULAR DR W/GUEST PARKING & AUTHENTIC ANTIQUE ST LAMPS FROM LONDON. WORKSHOP IN BASEMENT. IRRIGATED YARD. WELL FOR OUTSIDE WATERING. GUN SAFES NEGOTIABLE.
Last Agent to Sell the Property
Scott Taskey
Listed on: 05/28/2021
Last Buyer's Agent
Scott Taskey
CENTURY 21 Breeden REALTORS® License #RB14003095
Home Details
Home Type
- Single Family
Est. Annual Taxes
- $7,900
Year Built
- Built in 1965
Lot Details
- 6.17 Acre Lot
- Sprinkler System
Parking
- 4 Car Garage
- Driveway
Home Design
- Colonial Architecture
- Brick Exterior Construction
- Block Foundation
Interior Spaces
- 2-Story Property
- Vaulted Ceiling
- Fireplace Features Masonry
- Family Room with Fireplace
- 2 Fireplaces
- Living Room with Fireplace
- Wood Flooring
- Unfinished Basement
- Sump Pump
Kitchen
- Double Convection Oven
- Electric Cooktop
- Range Hood
- Dishwasher
- Disposal
Bedrooms and Bathrooms
- 5 Bedrooms
- Walk-In Closet
Home Security
- Security System Owned
- Fire and Smoke Detector
Pool
- In Ground Pool
Utilities
- Forced Air Heating and Cooling System
- Dual Heating Fuel
- Heating System Uses Gas
- Gas Water Heater
Community Details
- Replat Cornelia Morris Subdivision
Listing and Financial Details
- Assessor Parcel Number 039513210000300005
Ownership History
Purchase Details
Home Financials for this Owner
Home Financials are based on the most recent Mortgage that was taken out on this home.Purchase Details
Home Financials for this Owner
Home Financials are based on the most recent Mortgage that was taken out on this home.Purchase Details
Home Financials for this Owner
Home Financials are based on the most recent Mortgage that was taken out on this home.Similar Homes in Columbus, IN
Home Values in the Area
Average Home Value in this Area
Purchase History
| Date | Type | Sale Price | Title Company |
|---|---|---|---|
| Deed | $985,000 | Security Title Services | |
| Warranty Deed | -- | None Available | |
| Executors Deed | -- | Attorney |
Property History
| Date | Event | Price | Change | Sq Ft Price |
|---|---|---|---|---|
| 05/23/2025 05/23/25 | Sold | $985,000 | +3.7% | $211 / Sq Ft |
| 04/30/2025 04/30/25 | Pending | -- | -- | -- |
| 04/16/2025 04/16/25 | Price Changed | $950,000 | -2.6% | $203 / Sq Ft |
| 01/10/2025 01/10/25 | For Sale | $975,000 | +39.3% | $209 / Sq Ft |
| 07/30/2021 07/30/21 | Sold | $700,000 | -4.1% | $119 / Sq Ft |
| 05/30/2021 05/30/21 | Pending | -- | -- | -- |
| 05/28/2021 05/28/21 | For Sale | $729,900 | +33.9% | $124 / Sq Ft |
| 11/03/2014 11/03/14 | Sold | $545,000 | -6.0% | $93 / Sq Ft |
| 08/07/2014 08/07/14 | Pending | -- | -- | -- |
| 04/01/2014 04/01/14 | Price Changed | $579,900 | -10.8% | $99 / Sq Ft |
| 03/19/2014 03/19/14 | For Sale | $649,900 | -- | $110 / Sq Ft |
Tax History Compared to Growth
Tax History
| Year | Tax Paid | Tax Assessment Tax Assessment Total Assessment is a certain percentage of the fair market value that is determined by local assessors to be the total taxable value of land and additions on the property. | Land | Improvement |
|---|---|---|---|---|
| 2024 | $7,520 | $651,200 | $206,400 | $444,800 |
| 2023 | $7,669 | $634,100 | $206,400 | $427,700 |
| 2022 | $7,656 | $629,500 | $206,400 | $423,100 |
| 2021 | $7,292 | $596,600 | $203,200 | $393,400 |
| 2020 | $7,283 | $595,800 | $203,200 | $392,600 |
| 2019 | $6,466 | $585,000 | $203,200 | $381,800 |
| 2018 | $8,920 | $585,000 | $203,200 | $381,800 |
| 2017 | $6,562 | $580,200 | $203,200 | $377,000 |
| 2016 | $6,565 | $579,600 | $203,200 | $376,400 |
| 2014 | $6,770 | $585,400 | $203,300 | $382,100 |
Agents Affiliated with this Home
-
Drew Wyant

Seller's Agent in 2025
Drew Wyant
1 Percent Lists Indiana Real Estate
(812) 343-4938
297 Total Sales
-
Steve Silver

Buyer's Agent in 2025
Steve Silver
RE/MAX Professionals
(812) 525-2336
511 Total Sales
-
S
Seller's Agent in 2021
Scott Taskey
Map
Source: MIBOR Broker Listing Cooperative®
MLS Number: 21788157
APN: 03-95-13-210-000.300-005
- 426 Tipton Ln
- 2645 Washington St
- 3365 Riverside Dr
- 2505 Riverside Dr
- 721 25th St
- 3422 Sycamore Dr
- 2405 Sycamore St
- 2336 Sycamore St
- 2309 Pearl St
- 2150 Washington St
- 2692 Meadowlark Ln
- 3236 Spruce St
- 961 Parkside Dr
- 2311 Gilmore St
- 1712 Franklin St
- 3705 River Rd
- 260 17th St
- 1332 Rocky Ford Rd
- 1802 Laurel Dr
- 2309 Maple St
