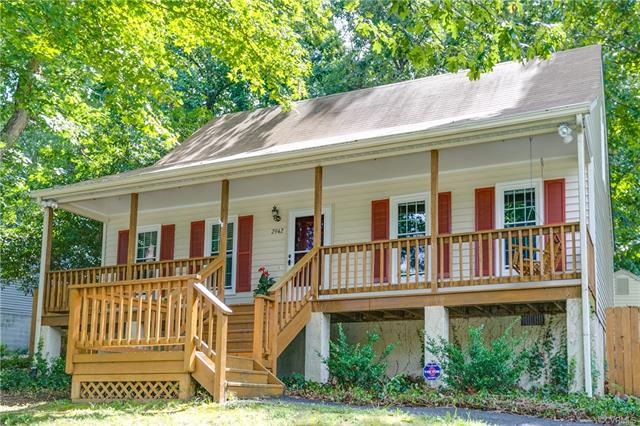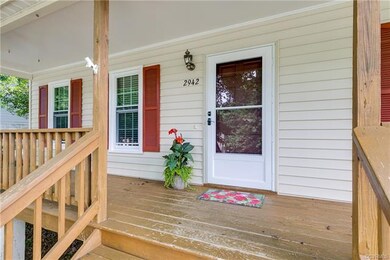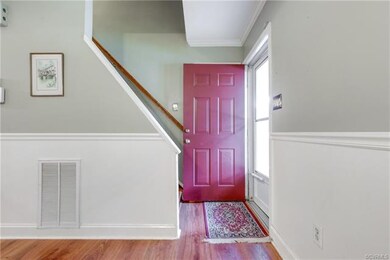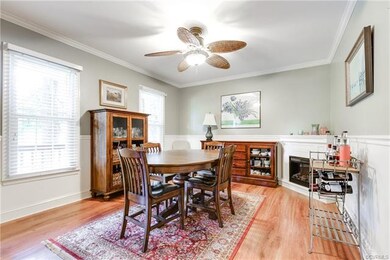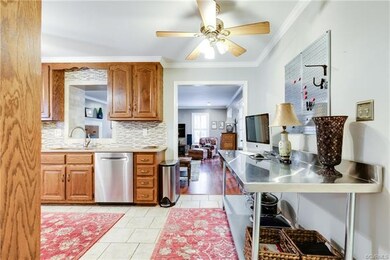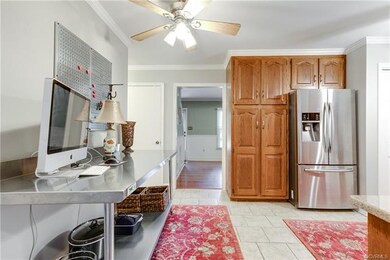
2942 Speeks Dr Midlothian, VA 23112
Highlights
- Cape Cod Architecture
- Deck
- Front Porch
- Clover Hill High Rated A
- Separate Formal Living Room
- Eat-In Kitchen
About This Home
As of September 2018Welcome to 2942 Speeks Dr. This adorable cape has been well cared for and is move in ready! Step into your large dining room with chair and crown molding, ceiling fan, and a corner electric fireplace. The kitchen has beautiful quartz countertops, tiled backsplash, tile flooring, laundry closet and tons of storage space. The enormous living room is adorned by french doors, brick fireplace, crown molding, unique ceiling fan/light fixture and has plenty of natural light. Two bedrooms downstairs with a full bath give you the option to have the master down, second bedroom could be used as an office as well. Upstairs there is another full bath and 2 more bedrooms with lots of storage! Outside you'll be blown away by the large workshop/detached shed that has electric, a workbench and a loft area. The deck is perfect for relaxing at the end of the day and enjoying your huge fenced in back yard. Close proximity to Hull St. and all that this area has to offer!
Last Agent to Sell the Property
Real Broker LLC License #0225064787 Listed on: 07/27/2018

Home Details
Home Type
- Single Family
Est. Annual Taxes
- $1,818
Year Built
- Built in 1988
Lot Details
- 0.29 Acre Lot
- Back Yard Fenced
- Zoning described as R9
Home Design
- Cape Cod Architecture
- Frame Construction
- Composition Roof
- Vinyl Siding
Interior Spaces
- 1,621 Sq Ft Home
- 1-Story Property
- Wired For Data
- Ceiling Fan
- Gas Fireplace
- French Doors
- Separate Formal Living Room
- Crawl Space
- Washer and Dryer Hookup
Kitchen
- Eat-In Kitchen
- <<OvenToken>>
- Stove
- <<microwave>>
- Dishwasher
Flooring
- Laminate
- Tile
Bedrooms and Bathrooms
- 4 Bedrooms
- 2 Full Bathrooms
Parking
- No Garage
- Driveway
- Paved Parking
Outdoor Features
- Deck
- Shed
- Front Porch
Schools
- Evergreen Elementary School
- Swift Creek Middle School
- Clover Hill High School
Utilities
- Cooling Available
- Heat Pump System
- Water Heater
- High Speed Internet
Community Details
- William Gwyn Estates Subdivision
Listing and Financial Details
- Tax Lot 56
- Assessor Parcel Number 745-68-72-56-400-000
Ownership History
Purchase Details
Home Financials for this Owner
Home Financials are based on the most recent Mortgage that was taken out on this home.Purchase Details
Home Financials for this Owner
Home Financials are based on the most recent Mortgage that was taken out on this home.Purchase Details
Home Financials for this Owner
Home Financials are based on the most recent Mortgage that was taken out on this home.Purchase Details
Home Financials for this Owner
Home Financials are based on the most recent Mortgage that was taken out on this home.Similar Homes in the area
Home Values in the Area
Average Home Value in this Area
Purchase History
| Date | Type | Sale Price | Title Company |
|---|---|---|---|
| Warranty Deed | $214,900 | Attorney | |
| Warranty Deed | $185,000 | Abstract Title Services Llc | |
| Warranty Deed | -- | -- | |
| Warranty Deed | $95,829 | -- |
Mortgage History
| Date | Status | Loan Amount | Loan Type |
|---|---|---|---|
| Open | $13,341 | Stand Alone Second | |
| Open | $210,978 | FHA | |
| Previous Owner | $148,000 | New Conventional | |
| Previous Owner | $99,600 | VA | |
| Previous Owner | $95,829 | VA |
Property History
| Date | Event | Price | Change | Sq Ft Price |
|---|---|---|---|---|
| 09/13/2018 09/13/18 | Sold | $214,900 | 0.0% | $133 / Sq Ft |
| 08/03/2018 08/03/18 | Pending | -- | -- | -- |
| 07/27/2018 07/27/18 | For Sale | $214,900 | +16.2% | $133 / Sq Ft |
| 12/29/2016 12/29/16 | Sold | $185,000 | 0.0% | $114 / Sq Ft |
| 08/31/2016 08/31/16 | Pending | -- | -- | -- |
| 08/29/2016 08/29/16 | For Sale | $185,000 | -- | $114 / Sq Ft |
Tax History Compared to Growth
Tax History
| Year | Tax Paid | Tax Assessment Tax Assessment Total Assessment is a certain percentage of the fair market value that is determined by local assessors to be the total taxable value of land and additions on the property. | Land | Improvement |
|---|---|---|---|---|
| 2025 | $3,169 | $353,300 | $55,000 | $298,300 |
| 2024 | $3,169 | $327,300 | $53,000 | $274,300 |
| 2023 | $2,809 | $308,700 | $50,000 | $258,700 |
| 2022 | $2,575 | $279,900 | $45,000 | $234,900 |
| 2021 | $2,435 | $253,700 | $45,000 | $208,700 |
| 2020 | $2,189 | $230,400 | $42,000 | $188,400 |
| 2019 | $1,988 | $209,300 | $42,000 | $167,300 |
| 2018 | $1,840 | $191,400 | $42,000 | $149,400 |
| 2017 | $1,837 | $188,700 | $42,000 | $146,700 |
| 2016 | $1,693 | $176,400 | $42,000 | $134,400 |
| 2015 | $1,666 | $170,900 | $39,000 | $131,900 |
| 2014 | $1,584 | $162,400 | $38,500 | $123,900 |
Agents Affiliated with this Home
-
Brad Ruckart

Seller's Agent in 2018
Brad Ruckart
Real Broker LLC
(804) 920-5663
17 in this area
576 Total Sales
-
Tommy Waterworth

Seller Co-Listing Agent in 2018
Tommy Waterworth
Real Broker LLC
(804) 909-2346
3 in this area
232 Total Sales
-
Linda Harris

Buyer's Agent in 2018
Linda Harris
Shaheen Ruth Martin & Fonville
(804) 921-4722
49 Total Sales
-
Becky Parker

Seller's Agent in 2016
Becky Parker
Real Broker LLC
(804) 908-2991
7 in this area
248 Total Sales
-
Bryan Tubbs
B
Buyer's Agent in 2016
Bryan Tubbs
Exit First Realty
(804) 338-8365
20 Total Sales
Map
Source: Central Virginia Regional MLS
MLS Number: 1826745
APN: 745-68-72-56-400-000
- 3201 Reginald Ct
- 2931 Delfin Rd
- 10924 Sunset Hills Dr
- 10707 Corryville Rd
- 11000 Hull Street Rd
- 3406 Banana Ln
- 3020 Clintwood Rd
- 3112 Tadley Dr
- 11918 Hazelnut Branch Terrace
- 3218 Rimswell Ct
- 11912 Chislet Ct
- 10904 Genito Square Dr
- 10909 Genito Square Dr
- 10326 Dorel Ct
- 2707 Quisenberry St
- 2718 Colgrave Rd
- 10212 Sauna Dr
- 11506 Charles Towne Rd
- 3910 Oxbridge Rd
- 3631 Clintwood Rd
