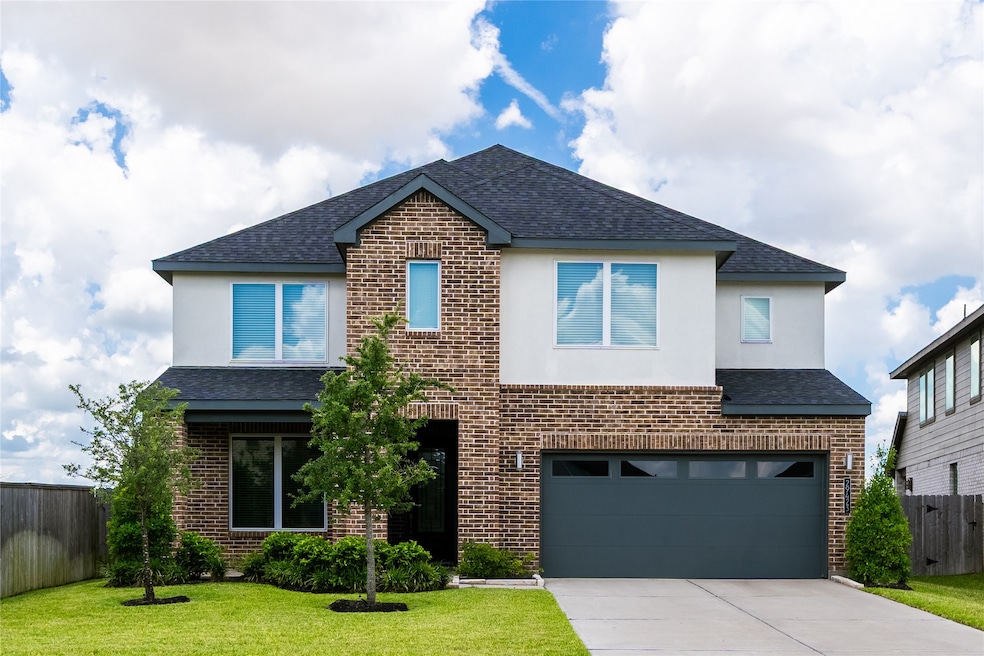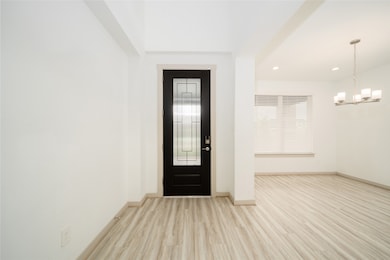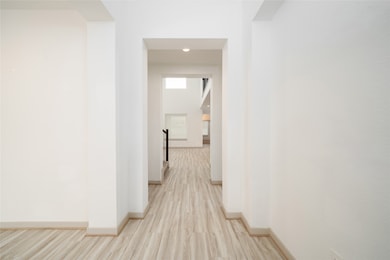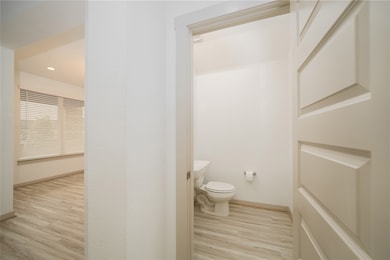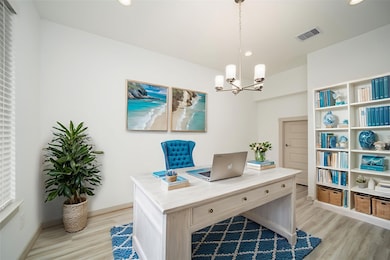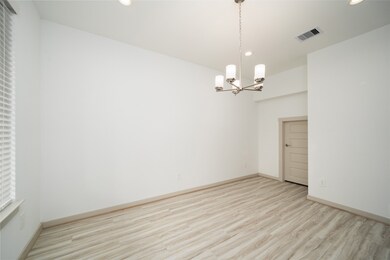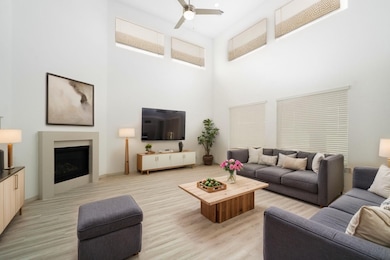29423 Red Rocks Park Dr Katy, TX 77494
Tamarron NeighborhoodHighlights
- Home Theater
- Lake View
- Contemporary Architecture
- Dean Leaman Junior High School Rated A
- Green Roof
- Engineered Wood Flooring
About This Home
Stunning Lakefront 4-Bed Home in Tamarron!
Beautifully maintained 4-bedroom, 3.5-bath home with over 3,400 sq ft of living space, located in the master-planned Tamarron community. Built in 2021, this two-story gem features an open-concept layout with high ceilings, a gourmet kitchen with quartz countertops, stainless steel appliances, and a spacious island. Enjoy lake views from the bright living area and private primary suite, which includes a spa-like bath and large walk-in closet. Upstairs offers a game room and a fully equipped media room—perfect for entertaining. Additional upgrades include a tankless water heater, water softener, epoxy garage flooring, and a covered back patio. Zoned to Lamar CISD with access to top-tier community amenities: resort-style pool, splash pad, fitness center, trails, and more. A must-see!
Home Details
Home Type
- Single Family
Est. Annual Taxes
- $13,855
Year Built
- Built in 2021
Lot Details
- 9,211 Sq Ft Lot
- Back Yard Fenced
Parking
- 3 Car Attached Garage
Home Design
- Contemporary Architecture
Interior Spaces
- 3,435 Sq Ft Home
- 2-Story Property
- Ceiling Fan
- Entrance Foyer
- Family Room Off Kitchen
- Living Room
- Combination Kitchen and Dining Room
- Home Theater
- Home Office
- Utility Room
- Washer and Electric Dryer Hookup
- Lake Views
- Attic Fan
- Security System Leased
Kitchen
- Walk-In Pantry
- Electric Oven
- Gas Cooktop
- Microwave
- Dishwasher
- Kitchen Island
- Quartz Countertops
- Self-Closing Drawers and Cabinet Doors
- Disposal
- Instant Hot Water
Flooring
- Engineered Wood
- Carpet
- Concrete
- Tile
Bedrooms and Bathrooms
- 4 Bedrooms
- En-Suite Primary Bedroom
- Double Vanity
- Soaking Tub
- Bathtub with Shower
- Separate Shower
Eco-Friendly Details
- Green Roof
- Energy-Efficient Lighting
- Energy-Efficient Thermostat
Schools
- Tamarron Elementary School
- Leaman Junior High School
- Fulshear High School
Utilities
- Central Heating and Cooling System
- Heating System Uses Gas
- Programmable Thermostat
Listing and Financial Details
- Property Available on 6/27/25
- Long Term Lease
Community Details
Overview
- Tamarron Sec 44 Subdivision
Recreation
- Community Pool
Pet Policy
- No Pets Allowed
Map
Source: Houston Association of REALTORS®
MLS Number: 9802823
APN: 7897-44-002-0200-901
- 3330 Dagostino Creek Dr
- 29407 Red Rocks Park Dr
- 29318 Hoelzen Hollow Dr
- 29506 Hartman Hollow
- 29618 Juntti Park Ct
- 29622 Weber Way Ct
- 29626 Weber Way Ct
- 3330 Black Gore Creek Dr
- 29251 Red Rocks Park Dr
- 29262 Grand Gorge Dr
- 29506 Breakwater Dr
- 29231 Red Rocks Park Dr
- 3310 Sumac Dr
- 3539 Gore Creek Dr
- 29607 Ella Larchmont Ct
- 3518 Windham Way
- 29231 Pikes Peak Dr
- 29235 Alpine Garden Dr
- 3227 Zephyr Park Ln
- 3334 Mcdonough Way
- 29335 Red Rocks Park Dr
- 3303 Dagostino Creek Dr
- 29326 Red Rocks Park Dr
- 29602 Juniper Ct
- 3306 Silverton Dr
- 29622 Weber Way Ct
- 29627 Juntti Park Ct
- 3514 Gore Creek Dr
- 29231 Red Rocks Park Dr
- 29627 Ella Larchmont Ct
- 29243 Pikes Peak Dr
- 3415 Sicily Island Ln
- 29714 Foliage Ln
- 29231 Pikes Peak Dr
- 29235 Alpine Garden Dr
- 3507 Sicily Island Ln
- 3518 Sicily Island Ln
- 3727 Mcdonough Way
- 29207 Pikes Peak Dr
- 3018 Darlington Ct
