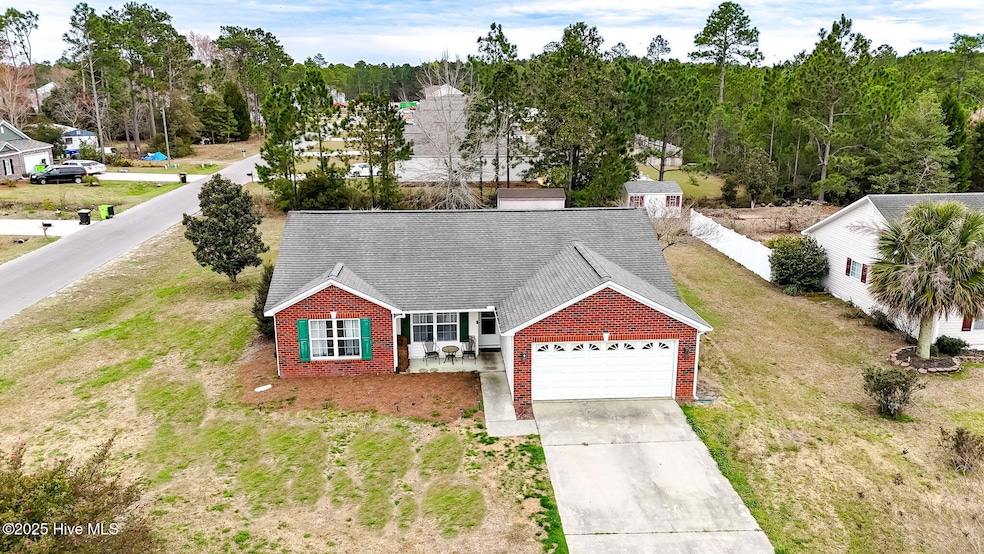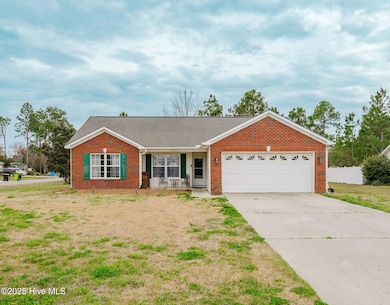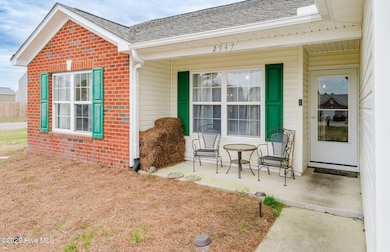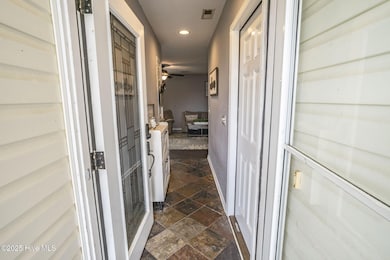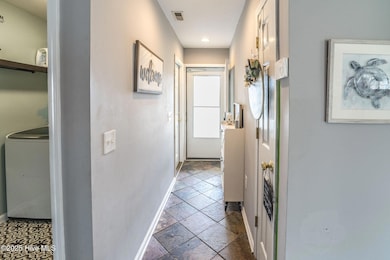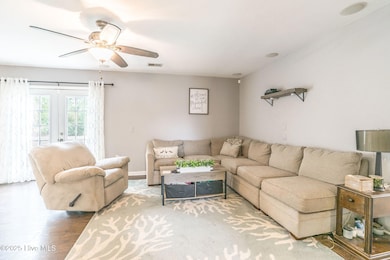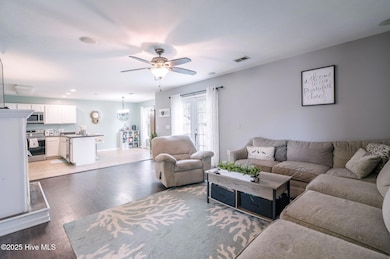
2947 Bay Village NW Shallotte, NC 28470
Estimated payment $1,719/month
Highlights
- Popular Property
- Corner Lot
- Covered patio or porch
- 1 Fireplace
- No HOA
- Shed
About This Home
PRICE IMPROVEMENT!!! Welcome to this beautiful 3-bedroom, 2-bathroom home nestled on a spacious corner lot in a HOA-free neighborhood. With 1315 sq ft of thoughtful designed living space, this open-concept, split floor plan offers comfort and functionality - perfect for everyday living or coastal getaway.The heart of the home includes an eat-in-kitchen equipped with stainless steel appliances including a built-in microwave, dishwasher, disposal and stove. The living area centers around a cozy gas fireplace which is wired with flush-mounted ceiling speakers - part of a whole-home Bluetooth audio system that extends to the primary bedroom, kitchen/dining area, garage and even the backyard, all controlled by a multi-channel selector.Retreat to the primary bedroom with its fully remodeled walk-in closet with custom shelving. It also includes a tastefully renovated bathroom showcasing a sleek Kohler LuxStone low-curb walk-in shower with sandstone walls and chrome nickel-plated fixtures, paired with an elegant modern vanity. The laundry room is easily accessible with decorative shelves. Step outside the rear double door to the peaceful patio - perfect for grilling or relaxing while overlooking a generous backyard. The shed conveys and is ready for your beach gear, tools or hobby items. A small cooled/heated space was previously added to the garage for convenience. Located just 13 miles from the sandy shores of Holden Beach and minutes away from Ocean Isle and Sunset Beaches as well as Calabash also known as ''The Seafood Capital of the World''. You will love this unbeatable location making it convenient for work or weekend adventures as it is just a 30-minute drive to south to Myrtle Beach SC or north 45 minutes to Wilmington NC. This move-in ready gem combines modern amenities, thoughtful upgrades, and laid-back coastal living. Don't miss the chance to make it your next home!!
Listing Agent
Tammy Parker
Coldwell Banker Advantage #6/Sanford License #339407 Listed on: 03/28/2025
Home Details
Home Type
- Single Family
Est. Annual Taxes
- $1,685
Year Built
- Built in 2005
Lot Details
- 0.4 Acre Lot
- Lot Dimensions are 90x190
- Corner Lot
- Property is zoned Sh-R-10
Home Design
- Brick Exterior Construction
- Slab Foundation
- Wood Frame Construction
- Architectural Shingle Roof
- Vinyl Siding
- Stick Built Home
Interior Spaces
- 1,315 Sq Ft Home
- 1-Story Property
- Ceiling Fan
- 1 Fireplace
- Combination Dining and Living Room
Kitchen
- Dishwasher
- Disposal
Flooring
- Carpet
- Laminate
- Tile
- Vinyl Plank
Bedrooms and Bathrooms
- 3 Bedrooms
- 2 Full Bathrooms
Parking
- 2 Car Attached Garage
- Lighted Parking
- Front Facing Garage
- Driveway
Outdoor Features
- Covered patio or porch
- Shed
Schools
- Supply Elementary School
- Shallotte Middle School
- West Brunswick High School
Utilities
- Heat Pump System
- Electric Water Heater
Community Details
- No Home Owners Association
- Green Bay Village Subdivision
Listing and Financial Details
- Tax Lot 14
- Assessor Parcel Number 182ba014
Map
Home Values in the Area
Average Home Value in this Area
Tax History
| Year | Tax Paid | Tax Assessment Tax Assessment Total Assessment is a certain percentage of the fair market value that is determined by local assessors to be the total taxable value of land and additions on the property. | Land | Improvement |
|---|---|---|---|---|
| 2024 | $1,685 | $230,660 | $30,000 | $200,660 |
| 2023 | $1,333 | $230,660 | $30,000 | $200,660 |
| 2022 | $1,333 | $137,510 | $15,000 | $122,510 |
| 2021 | $1,303 | $137,510 | $15,000 | $122,510 |
| 2020 | $1,303 | $137,510 | $15,000 | $122,510 |
| 2019 | $1,303 | $17,910 | $15,000 | $2,910 |
| 2018 | $1,030 | $11,480 | $8,000 | $3,480 |
| 2017 | $1,023 | $11,480 | $8,000 | $3,480 |
| 2016 | $998 | $11,480 | $8,000 | $3,480 |
| 2015 | $998 | $107,530 | $8,000 | $99,530 |
| 2014 | $1,097 | $125,792 | $10,000 | $115,792 |
Property History
| Date | Event | Price | Change | Sq Ft Price |
|---|---|---|---|---|
| 07/18/2025 07/18/25 | For Sale | $270,000 | -5.3% | $204 / Sq Ft |
| 06/25/2025 06/25/25 | Price Changed | $285,000 | -1.7% | $217 / Sq Ft |
| 05/22/2025 05/22/25 | Price Changed | $289,900 | -1.7% | $220 / Sq Ft |
| 05/12/2025 05/12/25 | Price Changed | $295,000 | -1.3% | $224 / Sq Ft |
| 04/28/2025 04/28/25 | Price Changed | $299,000 | -1.6% | $227 / Sq Ft |
| 03/28/2025 03/28/25 | For Sale | $304,000 | -- | $231 / Sq Ft |
Purchase History
| Date | Type | Sale Price | Title Company |
|---|---|---|---|
| Warranty Deed | $245,000 | Gordon Law Firm Pllc | |
| Warranty Deed | $146,000 | None Available | |
| Interfamily Deed Transfer | -- | None Available |
Mortgage History
| Date | Status | Loan Amount | Loan Type |
|---|---|---|---|
| Open | $240,562 | New Conventional | |
| Previous Owner | $152,500 | New Conventional | |
| Previous Owner | $139,500 | New Conventional |
Similar Homes in the area
Source: Hive MLS
MLS Number: 100497303
APN: 182BA014
- 2914 Bay Village St NW
- 566 Pinecrest St NW
- 555 Cedar Ridge Rd
- 684 Jura Ct
- 712 Jura Ct
- 711 E Pipers Glen
- 563 Greenock Ct
- 561 Greenock Ct
- 2687 Sanders Forest Dr NW
- 2490 Ocean Hwy W
- 2740 Redgray Way SW
- 4700 Shallotte Ave
- 1053 Sharron Creek Dr
- 348 Tuliptree Rd SW
- 344 Tuliptree Rd SW
- 340 Tuliptree Rd SW
- 339 Tuliptree Rd SW
- 335 Tuliptree Rd SW
- 319 Tuliptree Rd SW
- 315 Tuliptree Rd SW
- 73 Highland Forest Cir
- 75 Highland Forest Cir
- 64 Highland Forest Cir
- 68 Highland Forest Cir
- 41 Highland Forest Cir
- 37 Paisley Dr
- 5 Birch Pond Dr
- 43 Cabrillo Rd
- 1013 Sharron Creek Dr
- 4568 Tides Way
- 5000 Seaforth St
- 10 Sandtrap Dr
- 3169 Pine Hill Dr SW
- 3133 Burberry Ln SW
- 82 Parkview Place NW
- 1860 Holden Beach Rd SW Unit 7
- 107 Little Doe Place SW Unit Hayden
- 107 Little Doe Place SW Unit Cali
- 107 Little Doe Place SW Unit Aria
- 107 Little Doe Place SW
