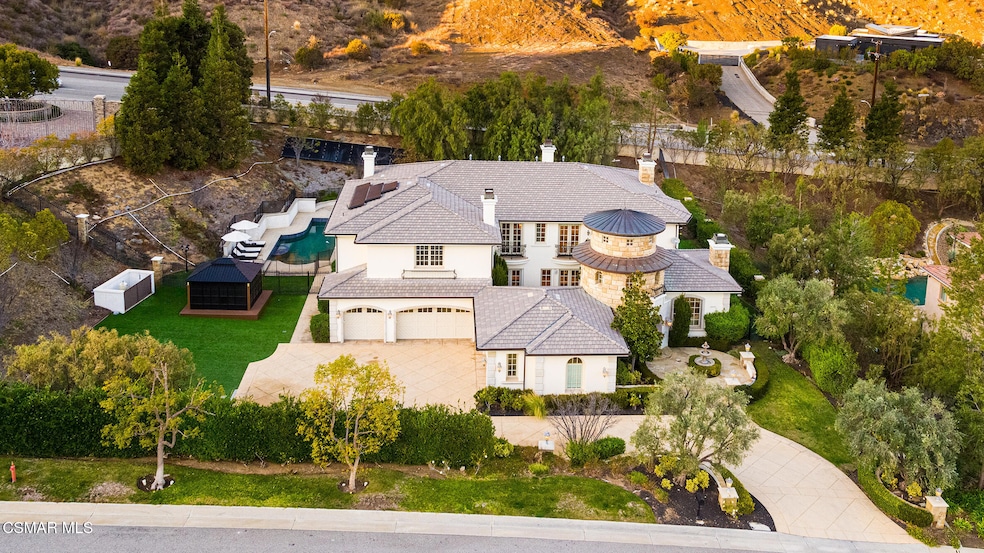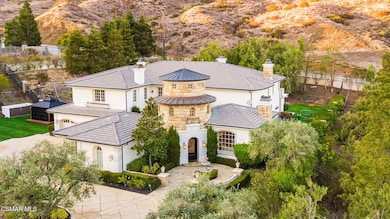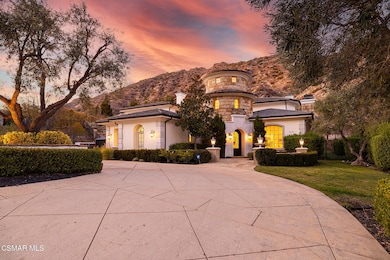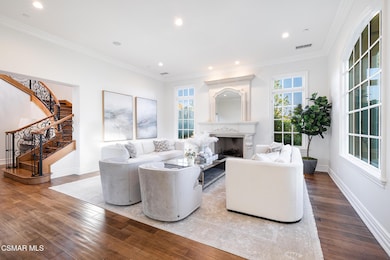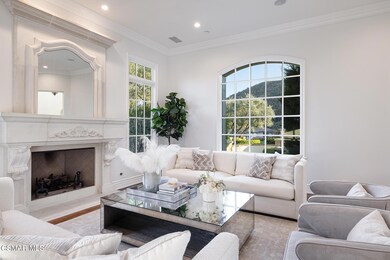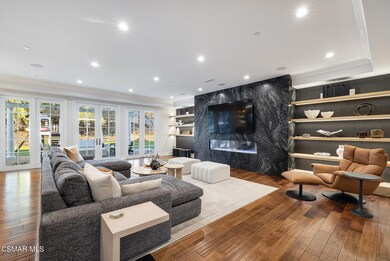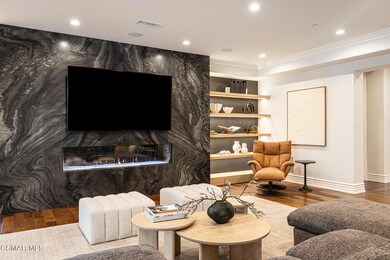29475 Malibu View Ct Agoura Hills, CA 91301
Santa Monica Mountains NeighborhoodHighlights
- Pebble Pool Finish
- Gourmet Kitchen
- Gated Community
- Sumac Elementary School Rated A
- Primary Bedroom Suite
- Mountain View
About This Home
Discover unparalleled luxury in this 7,400 sq. ft. estate located in the prestigious gated community of Malibu View Estates, an exclusive enclave of just 17 custom homes. Nestled on over an acre, this 5-bedroom, 6-bathroom residence offers elegance, privacy, and breathtaking Santa Monica Mountain views.
Each spacious bedroom, including one downstairs, features its own en-suite bathroom, ensuring ultimate comfort and convenience. The gourmet kitchen is a culinary masterpiece, equipped with Viking appliances, a large center island, ample storage and large walk in pantry. An open concept design seamlessly connects the living room, including a large quartzite fireplace flanked by custom built-ins, serving as a striking focal point. The expansive primary suite boasts a sitting area with cozy fireplace, balcony, custom walk-in closet complimented with a large second closet and a spa-like en-suite bath.
Designed for both entertaining and relaxation, the resort-style backyard features turf, a sparkling pool with spa, built in bbq area, and stunning mountain views. A 5-car garage offers ample space for car enthusiasts, while the homes prime location offers easy access to the 101 and is approximately 12 miles to Malibu. The areas top-rated school district, Las Virgenes, makes it truly exceptional.
Now is your chance to experience the pinnacle of luxury living!
Home Details
Home Type
- Single Family
Est. Annual Taxes
- $43,823
Year Built
- Built in 2005
Lot Details
- 1.08 Acre Lot
- Fenced Yard
- Fenced
- Landscaped
- Corner Lot
- Sprinkler System
- Back and Front Yard
- Property is zoned LCA11*
Parking
- 5 Car Garage
- Three Garage Doors
Interior Spaces
- 7,400 Sq Ft Home
- 2-Story Property
- Built-In Features
- Crown Molding
- Ceiling height of 9 feet or more
- Decorative Fireplace
- Gas Fireplace
- French Doors
- Entryway
- Separate Family Room
- Living Room with Fireplace
- Dining Room with Fireplace
- Formal Dining Room
- Home Office
- Mountain Views
Kitchen
- Gourmet Kitchen
- Open to Family Room
- <<doubleOvenToken>>
- Freezer
- Dishwasher
- Kitchen Island
- Stone Countertops
- Disposal
Flooring
- Wood
- Marble
- Ceramic Tile
Bedrooms and Bathrooms
- 5 Bedrooms
- Main Floor Bedroom
- Fireplace in Primary Bedroom
- Primary Bedroom Suite
- Walk-In Closet
- Powder Room
- Double Vanity
- Bidet
- <<bathWSpaHydroMassageTubToken>>
Accessible Home Design
- Disabled Access
- Handicap Accessible
Pool
- Pebble Pool Finish
- Heated In Ground Pool
- In Ground Spa
- Outdoor Pool
- Fence Around Pool
Outdoor Features
- Balcony
- Fireplace in Patio
- Outdoor Fireplace
- Fire Pit
- Built-In Barbecue
- Rain Gutters
Utilities
- Central Air
Listing and Financial Details
- Rent includes pool, gardener
- 12 Month Lease Term
- Negotiable Lease Term
- Available 4/1/25
- Assessor Parcel Number 2063047005
Community Details
Overview
- Property has a Home Owners Association
- The community has rules related to covenants, conditions, and restrictions
Pet Policy
- Dogs and Cats Allowed
Security
- Gated Community
Map
Source: Conejo Simi Moorpark Association of REALTORS®
MLS Number: 225000669
APN: 2063-047-005
- 29270 Wagon Rd
- 3840 Castle View Rd
- 3380 Kanan Rd
- 29155 Old Mill Creek Ln
- 29266 Wagon Rd
- 28925 Medea Mesa Rd
- 28845 Countryside Dr
- 0 Kanan Unit 25495785
- 29804 Westhaven Dr
- 29845 Vista Del Arroyo
- 29704 Triunfo Dr
- 29728 Triunfo Dr
- 29575 Mulholland Hwy
- 5 Kanan Rd
- 29734 Mulholland Hwy
- 2524 Sierra Creek Rd
- 28600 Wagon Rd
- 5453 Softwind Way
- 30112 Elizabeth Ct
- 29729 Strawberry Hill Dr
- 29450 Malibu View Ct
- 28845 Countryside Dr
- 29934 Triunfo Dr
- 29734 Mulholland Hwy
- 29631 Canwood St
- 4936 Vejar Dr
- 28600 Wagon Rd
- 29128 Oak Creek Ln
- 29712 Strawberry Hill Dr
- 29723 Strawberry Hill Dr
- 28406 Lewis Place
- 2310 Laguna Circle Dr
- 28549 Conejo View Dr
- 28510 Conejo View Dr
- 5241 Colodny Dr Unit 301
- 5241 Colodny Dr Unit 201
- 30222 Rainbow Crest Dr
- 29715 Quail Run Dr
- 29160 Oakpath Dr
- 4911 Calle Robleda
