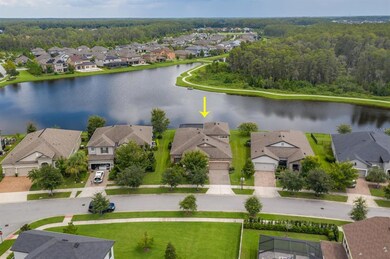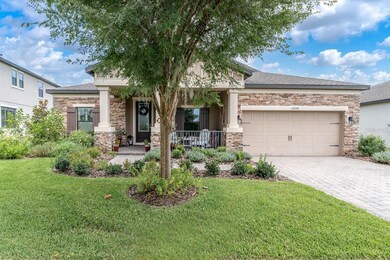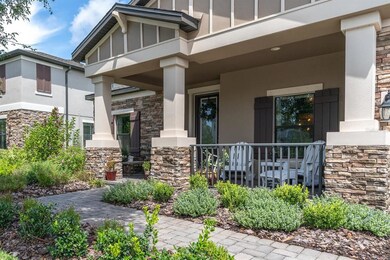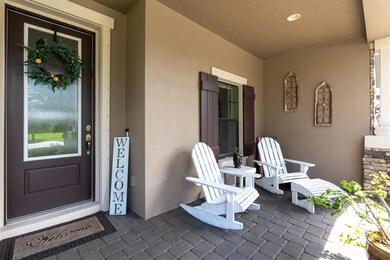
2948 Riders Pass Odessa, FL 33556
Starkey Ranch NeighborhoodHighlights
- Water Access
- Fishing
- Open Floorplan
- Screened Pool
- View of Trees or Woods
- 4-minute walk to Heart Pine Park
About This Home
As of August 2024THIS IS THE ONE! Beautifully appointed MI Homes Roxbury floor plan offering 3/3.5/2 car tandem plus bonus room & office on 2 stories with a heated pool & spa on a stunning pond & conservation lot. A charming Craftsman exterior grabs your attention. The curb appeal is enhanced by stone accents, shutters, paver driveway and an inviting front porch. Glass decorative inlay front door greet guests. You will appreciate many upgrades like rich wood plank tile located in the office and all main living areas, plantation shutters, decorative board & batten, shiplap & crown molding. To the right of the foyer is the office with double glass French doors, shutters & crystal chandelier. As you enter the main living area, the open floor plan unfolds. To the right is the formal dining room with crown molding, Board & Batten & chandelier. The heart of the home, the chef’s kitchen, is equipped with stainless steel appliances featuring built in double ovens, microwave, 5 burner gas range and stone backsplash. Beautiful custom Espresso cabinets highlighted with crown molding, glass front features, upgraded extended cabinets with decorative shelves, under cabinet lighting, & beautiful brushed Nickel hardware. Enlarged island features complimentary light quartz counters, decorative pendent lights & space for 3 bar stools. Near the kitchen is a eat in café with sliders to the patio. The kitchen is open to the Living Room featuring attractive ceiling fan, a breathtaking view of conservation & pool & space to support any furniture configuration. The secluded, spacious master retreat elicits feelings of comfort and rest. The Master Suite is a large room full of windows and plenty of natural light, walk in closet, tray ceiling & chandelier. Escape to your luxurious master ensuite with tile floors, quartz counters, dual sinks, custom cabinets & drawers with makeup counter, walk in closet, sunken garden tub accent & upgraded walk-in shower with listello. In this desirable split floor plan home you will find 2 additional bedrooms towards the front, a guest bath with tub shower combo. Just when you think this home cannot get any better, follow the stairs to the second story for the impressive bonus room! With a view facing the conservation and pond, window seat, built in desk & book cases with storage cabinets, tray ceiling, plumbed for wet bar and surround sound speakers, this is the perfect spot for family and friends to gather and play games, billards or watch football. A half bath, laundry room with cabinets and sink and cute drop zone also located downstairs. The resort style screened heated saltwater pool & spa with double waterfall fountains beckon you to relax after a long day. Large covered patio with shady spaces with additional under roof sitting offering 2 ceiling fans area plumbed & wired for outdoor kitchen with hood. All of this overlooking the peaceful wooded conservation and pond. * Gas hot water heater *polyaspartic chip garage floor & storage racks* 2 car Tandem can park a 3rd vehicle or have extra storage! Award winning Starkey Ranch offers K-8 Schools expected 2021, community pools, 3 playgrounds, 3 dog parks, 20 mile trail system for walking & biking, a community center & garden, kayaks on Cunningham Lake, ongoing events for kids of all ages and adults and so much more. Schedule your showing today!
Last Agent to Sell the Property
RE/MAX ACTION FIRST OF FLORIDA License #3336894 Listed on: 09/13/2021

Home Details
Home Type
- Single Family
Est. Annual Taxes
- $8,599
Year Built
- Built in 2016
Lot Details
- 8,617 Sq Ft Lot
- Near Conservation Area
- West Facing Home
- Property is zoned MPUD
HOA Fees
- $6 Monthly HOA Fees
Parking
- 2 Car Attached Garage
- Tandem Parking
- Garage Door Opener
- Driveway
- Open Parking
Property Views
- Pond
- Woods
- Park or Greenbelt
Home Design
- Craftsman Architecture
- Slab Foundation
- Wood Frame Construction
- Shingle Roof
- Block Exterior
- Stucco
Interior Spaces
- 3,110 Sq Ft Home
- 2-Story Property
- Open Floorplan
- Built-In Features
- Crown Molding
- Tray Ceiling
- High Ceiling
- Ceiling Fan
- ENERGY STAR Qualified Windows with Low Emissivity
- Insulated Windows
- Shutters
- Sliding Doors
- Den
- Bonus Room
- Inside Utility
- Laundry in unit
Kitchen
- Eat-In Kitchen
- Cooktop<<rangeHoodToken>>
- <<microwave>>
- Dishwasher
- Solid Wood Cabinet
- Disposal
Flooring
- Carpet
- Ceramic Tile
Bedrooms and Bathrooms
- 3 Bedrooms
- Primary Bedroom on Main
- Walk-In Closet
Home Security
- Hurricane or Storm Shutters
- In Wall Pest System
- Pest Guard System
Eco-Friendly Details
- Reclaimed Water Irrigation System
Pool
- Screened Pool
- Heated In Ground Pool
- Spa
- Fence Around Pool
- Fiber Optic Pool Lighting
Outdoor Features
- Water Access
- Screened Patio
- Exterior Lighting
- Front Porch
Schools
- Starkey Ranch K-8 Elementary And Middle School
- River Ridge High School
Utilities
- Central Heating and Cooling System
- Thermostat
- Water Softener
- Cable TV Available
Listing and Financial Details
- Homestead Exemption
- Visit Down Payment Resource Website
- Legal Lot and Block 14 / 1
- Assessor Parcel Number 17-26-28-0080-00100-0140
- $3,145 per year additional tax assessments
Community Details
Overview
- Association fees include common area taxes, community pool, ground maintenance, manager, pool maintenance, recreational facilities
- Green Acres Properties Association, Phone Number (813) 600-1100
- Visit Association Website
- Built by MI HOMES
- Starkey Ranch Village 1 Ph 1 5 Subdivision, Roxbury Floorplan
- The community has rules related to deed restrictions, fencing
- Rental Restrictions
- Greenbelt
Recreation
- Recreation Facilities
- Community Playground
- Community Pool
- Fishing
- Park
- Trails
Ownership History
Purchase Details
Home Financials for this Owner
Home Financials are based on the most recent Mortgage that was taken out on this home.Purchase Details
Home Financials for this Owner
Home Financials are based on the most recent Mortgage that was taken out on this home.Purchase Details
Home Financials for this Owner
Home Financials are based on the most recent Mortgage that was taken out on this home.Similar Homes in Odessa, FL
Home Values in the Area
Average Home Value in this Area
Purchase History
| Date | Type | Sale Price | Title Company |
|---|---|---|---|
| Warranty Deed | $895,000 | Total Title Solutions | |
| Warranty Deed | $775,000 | Champions Title Services Llc | |
| Warranty Deed | $459,560 | M-I Title Agency Ltd Lc |
Mortgage History
| Date | Status | Loan Amount | Loan Type |
|---|---|---|---|
| Open | $395,000 | New Conventional | |
| Previous Owner | $350,000 | New Conventional | |
| Previous Owner | $390,000 | New Conventional | |
| Previous Owner | $50,000 | Credit Line Revolving | |
| Previous Owner | $50,300 | Credit Line Revolving | |
| Previous Owner | $408,350 | New Conventional | |
| Previous Owner | $51,012 | Credit Line Revolving |
Property History
| Date | Event | Price | Change | Sq Ft Price |
|---|---|---|---|---|
| 08/28/2024 08/28/24 | Sold | $895,000 | -2.2% | $288 / Sq Ft |
| 07/29/2024 07/29/24 | Pending | -- | -- | -- |
| 07/10/2024 07/10/24 | Price Changed | $915,000 | -1.1% | $294 / Sq Ft |
| 06/15/2024 06/15/24 | Price Changed | $925,000 | -2.6% | $297 / Sq Ft |
| 05/22/2024 05/22/24 | Price Changed | $950,000 | -2.6% | $305 / Sq Ft |
| 04/25/2024 04/25/24 | For Sale | $975,000 | +25.8% | $314 / Sq Ft |
| 10/22/2021 10/22/21 | Sold | $775,000 | 0.0% | $249 / Sq Ft |
| 09/25/2021 09/25/21 | Pending | -- | -- | -- |
| 09/24/2021 09/24/21 | Price Changed | $775,000 | -1.3% | $249 / Sq Ft |
| 09/21/2021 09/21/21 | For Sale | $785,000 | 0.0% | $252 / Sq Ft |
| 09/18/2021 09/18/21 | Pending | -- | -- | -- |
| 09/13/2021 09/13/21 | For Sale | $785,000 | +55.9% | $252 / Sq Ft |
| 10/15/2018 10/15/18 | Sold | $503,635 | -0.4% | $152 / Sq Ft |
| 07/15/2018 07/15/18 | Pending | -- | -- | -- |
| 05/03/2018 05/03/18 | For Sale | $505,660 | -- | $152 / Sq Ft |
Tax History Compared to Growth
Tax History
| Year | Tax Paid | Tax Assessment Tax Assessment Total Assessment is a certain percentage of the fair market value that is determined by local assessors to be the total taxable value of land and additions on the property. | Land | Improvement |
|---|---|---|---|---|
| 2024 | $3,924 | $536,420 | -- | -- |
| 2023 | $3,785 | $520,800 | $87,701 | $433,099 |
| 2022 | $10,986 | $505,635 | $74,321 | $431,314 |
| 2021 | $8,870 | $376,880 | $53,043 | $323,837 |
| 2020 | $8,599 | $371,680 | $53,043 | $318,637 |
| 2019 | $8,320 | $363,330 | $0 | $0 |
| 2018 | $8,056 | $356,560 | $0 | $0 |
| 2017 | $7,799 | $356,560 | $0 | $0 |
| 2016 | $3,260 | $52,178 | $52,178 | $0 |
| 2015 | $2,911 | $37,178 | $37,178 | $0 |
Agents Affiliated with this Home
-
Annie Rocks

Seller's Agent in 2024
Annie Rocks
ROCKS REALTY
(727) 777-3264
134 in this area
251 Total Sales
-
Dyan Pithers

Buyer's Agent in 2024
Dyan Pithers
COLDWELL BANKER REALTY
(813) 601-2926
17 in this area
565 Total Sales
-
ANNE BROMBERG

Seller's Agent in 2021
ANNE BROMBERG
RE/MAX
(727) 253-7000
120 in this area
256 Total Sales
-
Page Jacobson

Buyer's Agent in 2021
Page Jacobson
KELLER WILLIAMS TAMPA PROP.
(318) 334-8737
2 in this area
26 Total Sales
-
Rod White
R
Seller's Agent in 2018
Rod White
BUILDERS SERVICES, INC.
(813) 855-0268
220 Total Sales
-
Stellar Non-Member Agent
S
Buyer's Agent in 2018
Stellar Non-Member Agent
FL_MFRMLS
Map
Source: Stellar MLS
MLS Number: W7837890
APN: 28-26-17-0080-00100-0140
- 3057 Riders Pass
- 12382 Tibbetts St
- 3095 Riders Pass
- 12415 Hitching St
- 3257 Heart Pine Ave
- 12610 Rangeland Blvd
- 12280 Lyon Pine Ln
- 12316 Fitzroy St
- 12854 Rangeland Blvd
- 12862 Rangeland Blvd
- 12272 Rangeland Blvd
- 12784 Burns Dr
- 3100 Barbour Trail
- 3477 Barbour Trail
- 3236 Barbour Trail
- 12539 Wetmore Ct
- 13118 Payton St
- 3326 Barbour Trail
- 2603 Whittler Branch
- 2596 Whittler Branch






