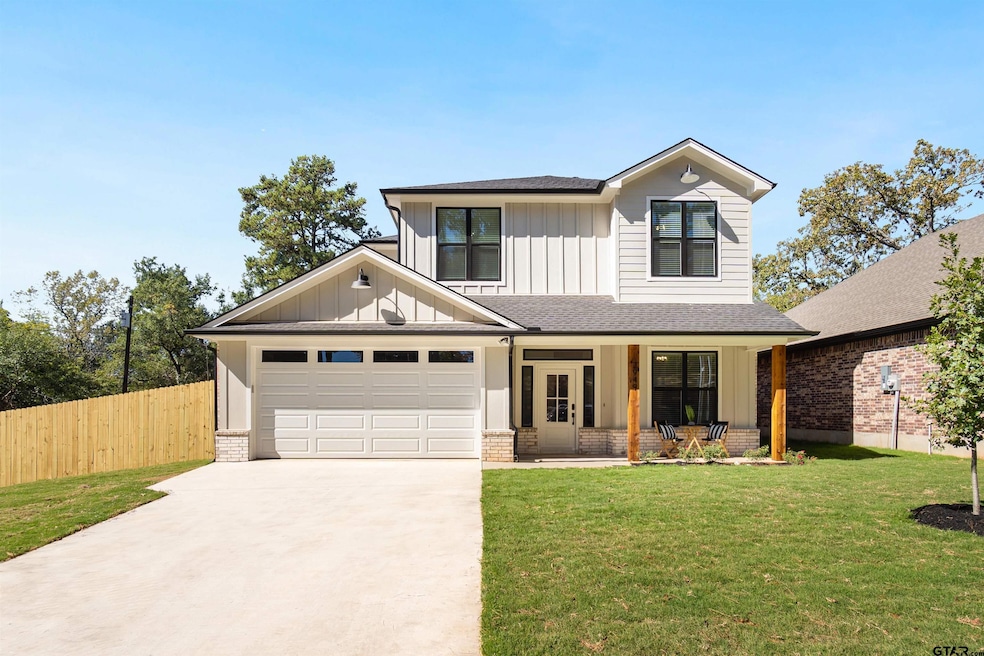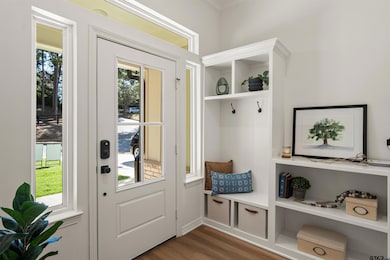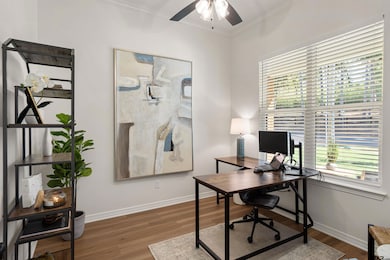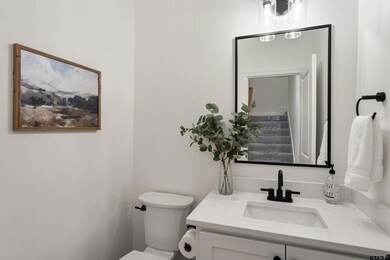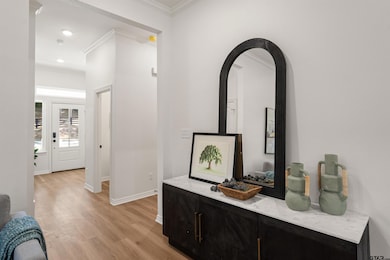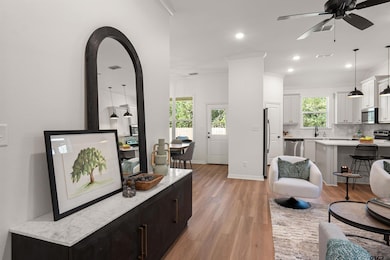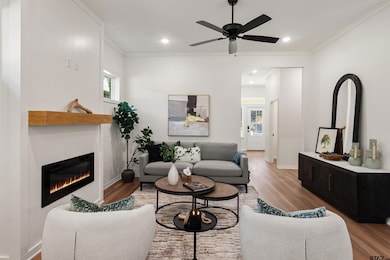
Estimated payment $2,615/month
Highlights
- New Construction
- Traditional Architecture
- Corner Lot
- Hubbard Middle School Rated A-
- Main Floor Primary Bedroom
- Two Living Areas
About This Home
Discover the epitome of luxury living with this exceptional newly built home by Sidar Builders! Designed with modern elegance and comfort in mind, this floor plan offers an ideal blend of functionality and style. Step into the heart of the home, where an inviting open kitchen awaits, featuring custom cabinets, quartz countertops, stainless steel appliances, and chic pendant lighting, creating a culinary sanctuary that's perfect for entertaining. Entertain with ease in the open living/family room, flooded with abundant natural light and enhanced by vinyl wood plank flooring, leading seamlessly to the oversized covered patio, perfect for outdoor gatherings and relaxation. Retreat to the primary suite, conveniently located on the first floor, boasting crown molding, large windows providing ample natural light, and a luxurious primary bath complete with a large shower, soaking tub, quartz vanity, and a spacious walk-in closet with built-in shelves for optimal organization. Discover versatility with a study located downstairs, offering the perfect space for work or relaxation. Upstairs, three additional bedrooms await, each offering ample closet space and built-in storage, sharing a second full bath adorned with a double sink quartz vanity and tub/shower combo. Enjoy additional living space with a flex space on the second story, perfect for a home office, media room, or play area. Plus, the convenience of a half-bath with a quartz vanity downstairs adds to the home's functionality. Modern amenities including a sprinkler system, privacy fence, and energy-efficient vinyl Low-E windows ensure both comfort and sustainability for years to come.
Home Details
Home Type
- Single Family
Year Built
- Built in 2025 | New Construction
Lot Details
- 7,797 Sq Ft Lot
- Lot Dimensions are 83' x 101'
- Wood Fence
- Corner Lot
- Sprinkler System
Home Design
- Traditional Architecture
- Brick Exterior Construction
- Slab Foundation
- Composition Roof
- Concrete Siding
- Cedar
Interior Spaces
- 2,070 Sq Ft Home
- 2-Story Property
- Ceiling Fan
- Electric Fireplace
- Double Pane Windows
- Low Emissivity Windows
- Blinds
- Two Living Areas
- Dining Area
- Home Office
- Utility Room
- Vinyl Plank Flooring
- 12 Inch+ Attic Insulation
Kitchen
- Electric Oven or Range
- <<microwave>>
- Dishwasher
- ENERGY STAR Qualified Appliances
- Disposal
Bedrooms and Bathrooms
- 4 Bedrooms
- Primary Bedroom on Main
- Split Bedroom Floorplan
- Walk-In Closet
- Double Vanity
- Low Flow Toliet
- <<tubWithShowerToken>>
- Garden Bath
Home Security
- Security Lights
- Fire and Smoke Detector
Parking
- 2 Car Garage
- Front Facing Garage
- Garage Door Opener
Eco-Friendly Details
- Rain or Freeze Sensor
- Mechanical Fresh Air
Outdoor Features
- Covered patio or porch
- Rain Gutters
Schools
- Clarkston Elementary School
- Hubbard Middle School
- Tyler Legacy High School
Utilities
- Forced Air Zoned Heating and Cooling System
- SEER Rated 13-15 Air Conditioning Units
- Heat Pump System
- Programmable Thermostat
- Underground Utilities
- Electric Water Heater
- Internet Available
- Cable TV Available
Community Details
- Alta Mira Subdivision
Listing and Financial Details
- Builder Warranty
Map
Home Values in the Area
Average Home Value in this Area
Property History
| Date | Event | Price | Change | Sq Ft Price |
|---|---|---|---|---|
| 07/11/2025 07/11/25 | For Sale | $399,900 | -- | $193 / Sq Ft |
Similar Homes in Tyler, TX
Source: Greater Tyler Association of REALTORS®
MLS Number: 25010631
- 2512 Alta Mira Dr
- 3131 Greg Ln
- 2509 Delmar Dr
- 2631 Amy Ln
- 2736 Royal Village Way
- 2716 Royal Village Way
- 2513 Memory Ln
- 2014 Miller Dr
- 2733 Rockbridge Rd
- 2026 Neeley St
- 2600 S Boldt Ave
- 2505 Merry Ln
- 2421 Plume Dr
- 3801 Old Troup Hwy
- 1905 E Faulkner St
- 2742 Lisa Ln
- 2126 McDonald Rd
- 1812 Montrose Dr
- 1920 McDonald Rd
- 2010 McDonald Rd
- 2720 Anita Ln
- 2611 S Sse Loop
- 3304 Golden Rd
- 2101 Pinecrest Dr
- 3241 Lexington Dr
- 4302 Edinburgh Dr
- 3400 Varsity Dr
- 4123 Southpark Dr
- 4400 Troup Hwy
- 1909 Sybil Ln
- 3200 Decharles St
- 1707 Sampson Dr
- 4400 Paluxy Dr
- 4007 Lazy Creek Dr
- 1428 Sunset Dr
- 4600 Paluxy Dr
- 3700 McDonald Rd
- 3404 S Keaton Ave
- 4917 Thistle Dr
- 4920 Thistle Dr
