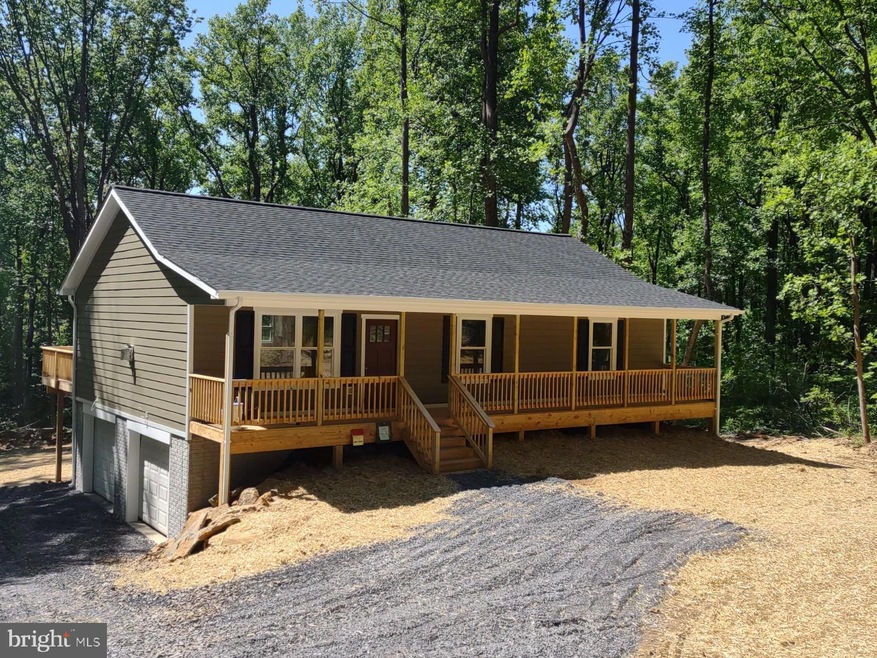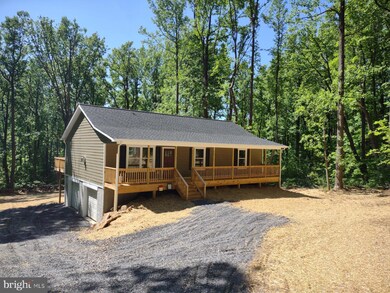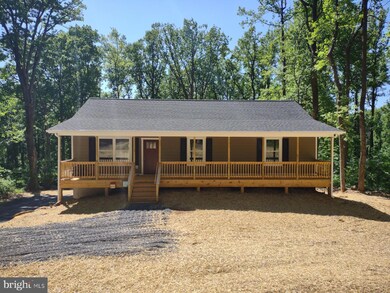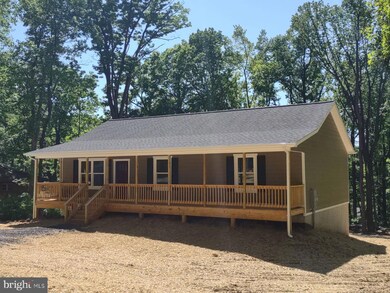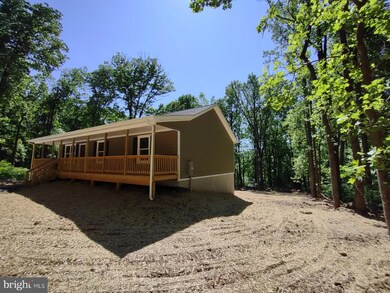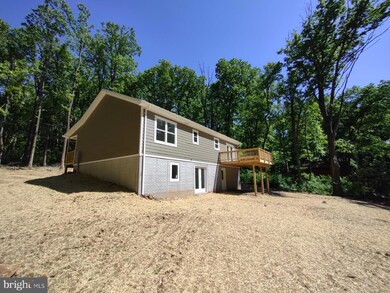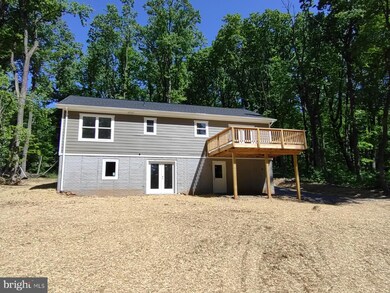
295 Rocky Mount Rd Linden, VA 22642
Highlights
- Beach
- Gourmet Kitchen
- Open Floorplan
- New Construction
- View of Trees or Woods
- Community Lake
About This Home
As of July 2023Custom Built 3BR, 2BA New Home on 1+/- Acre Gently Rolling Lot with Seasonal Views in Blue Mountain community with access to Deer Lake and Private Lodge! Expansive Front Porch (46ft x 6ft) and Huge Rear Deck (16ft x 12ft) to Enjoy the Outdoors and Wildlife without leaving Home... Great Floorplan for Today's Lifestyle with French Doors to the Deck off the Spacious Main Living Area with Heat&Glo Gas Fireplace and Sizeable Bedrooms all on One Level. Open Kitchen with Soft-close Cabinets, Upgraded Quartz Countertops and Gourmet-feature Stainless Appliances; Luxury Vinyl Plank in the Living Areas and Bath with Comfy Carpet in the Bedrooms; Ceiling Fans in all Bedrooms and the Living Room with Recessed Lighting throughout the Main Areas; Tile Shower and Tub Surrounds along with Double and Oversized Vanities in the Baths; Efficient Low-e Windows; Insulated Exterior Doors, Garage Doors with myQ Smart Openers and Upgraded Smartside Siding. Lots of Storage Space and Future Room to Expand with Full Bath Rough-in on the Lower Level with Walk-out French Doors to Yard along with the 2-Car Garage. Close to 4,000 Acre Wildlife Preserve ; the Shenandoah River; and Wineries with Quick Access to Rte. 55 and I-66/1-81.
Last Agent to Sell the Property
MANNA Real Estate Services, Inc. License #0225025146 Listed on: 05/12/2023
Home Details
Home Type
- Single Family
Est. Annual Taxes
- $199
Year Built
- Built in 2023 | New Construction
Lot Details
- 0.84 Acre Lot
- Level Lot
- Mountainous Lot
- Partially Wooded Lot
- Back and Front Yard
- Property is in excellent condition
Parking
- 2 Car Attached Garage
- 2 Driveway Spaces
- Lighted Parking
- Side Facing Garage
- Garage Door Opener
- Gravel Driveway
- Off-Street Parking
Property Views
- Woods
- Mountain
- Garden
Home Design
- Rambler Architecture
- Slab Foundation
- Architectural Shingle Roof
- Wood Siding
- Concrete Perimeter Foundation
Interior Spaces
- Property has 2 Levels
- Open Floorplan
- Cathedral Ceiling
- Ceiling Fan
- Recessed Lighting
- Corner Fireplace
- Heatilator
- Screen For Fireplace
- Gas Fireplace
- Double Pane Windows
- Insulated Windows
- Double Hung Windows
- Window Screens
- French Doors
- Insulated Doors
- Family Room Off Kitchen
- Dining Area
- Fire and Smoke Detector
Kitchen
- Gourmet Kitchen
- Electric Oven or Range
- <<selfCleaningOvenToken>>
- <<builtInMicrowave>>
- Ice Maker
- Dishwasher
- Stainless Steel Appliances
Flooring
- Carpet
- Luxury Vinyl Plank Tile
Bedrooms and Bathrooms
- 3 Main Level Bedrooms
- 2 Full Bathrooms
Laundry
- Laundry on lower level
- Washer and Dryer Hookup
Basement
- Walk-Out Basement
- Basement Fills Entire Space Under The House
- Connecting Stairway
- Garage Access
- Exterior Basement Entry
- Basement Windows
Accessible Home Design
- Halls are 36 inches wide or more
- Doors are 32 inches wide or more
Eco-Friendly Details
- Energy-Efficient Appliances
- Energy-Efficient Windows with Low Emissivity
- ENERGY STAR Qualified Equipment for Heating
Outdoor Features
- Deck
- Exterior Lighting
- Porch
Utilities
- Central Heating and Cooling System
- Heat Pump System
- Back Up Electric Heat Pump System
- Vented Exhaust Fan
- 200+ Amp Service
- Propane
- Well
- Electric Water Heater
- Gravity Septic Field
- On Site Septic
- Septic Equal To The Number Of Bedrooms
- Phone Available
- Cable TV Available
Listing and Financial Details
- Tax Lot 345
- Assessor Parcel Number 24A 28B 345
Community Details
Overview
- No Home Owners Association
- Blue Mountain Subdivision
- Community Lake
Recreation
- Beach
- Recreational Area
Ownership History
Purchase Details
Home Financials for this Owner
Home Financials are based on the most recent Mortgage that was taken out on this home.Purchase Details
Purchase Details
Similar Homes in Linden, VA
Home Values in the Area
Average Home Value in this Area
Purchase History
| Date | Type | Sale Price | Title Company |
|---|---|---|---|
| Warranty Deed | $407,500 | Commonwealth Land Title | |
| Deed | $28,000 | Commonwealth Land Ttl Ins Co | |
| Deed | -- | -- |
Mortgage History
| Date | Status | Loan Amount | Loan Type |
|---|---|---|---|
| Open | $400,118 | FHA | |
| Previous Owner | $250,000 | New Conventional |
Property History
| Date | Event | Price | Change | Sq Ft Price |
|---|---|---|---|---|
| 06/28/2025 06/28/25 | For Sale | $425,000 | +4.3% | $330 / Sq Ft |
| 07/10/2023 07/10/23 | Sold | $407,500 | 0.0% | $316 / Sq Ft |
| 05/29/2023 05/29/23 | Pending | -- | -- | -- |
| 05/12/2023 05/12/23 | For Sale | $407,500 | -- | $316 / Sq Ft |
Tax History Compared to Growth
Tax History
| Year | Tax Paid | Tax Assessment Tax Assessment Total Assessment is a certain percentage of the fair market value that is determined by local assessors to be the total taxable value of land and additions on the property. | Land | Improvement |
|---|---|---|---|---|
| 2025 | $2,035 | $384,000 | $51,800 | $332,200 |
| 2024 | $2,035 | $384,000 | $51,800 | $332,200 |
| 2023 | $85 | $17,300 | $17,300 | $0 |
| 2022 | $98 | $15,000 | $15,000 | $0 |
| 2021 | $82 | $15,000 | $15,000 | $0 |
| 2020 | $98 | $15,000 | $15,000 | $0 |
| 2019 | $98 | $15,000 | $15,000 | $0 |
| 2018 | $99 | $15,000 | $15,000 | $0 |
| 2017 | $98 | $15,000 | $15,000 | $0 |
| 2016 | $158 | $15,000 | $15,000 | $0 |
| 2015 | -- | $15,000 | $15,000 | $0 |
| 2014 | -- | $10,000 | $10,000 | $0 |
Agents Affiliated with this Home
-
Courtney Stone

Seller's Agent in 2025
Courtney Stone
Pearson Smith Realty LLC
(703) 595-8349
3 in this area
60 Total Sales
-
J.W. Macmahon

Seller's Agent in 2023
J.W. Macmahon
MANNA Real Estate Services, Inc.
(703) 307-1677
8 in this area
38 Total Sales
Map
Source: Bright MLS
MLS Number: VAWR2005670
APN: 24A-28B-345
- 255 Rocky Mount Rd
- 231 Buck Rd
- 28 Henry Way
- Lot 319 Henry Way
- 28 Cliff Rd
- 531 Chipmunk Trail Ln
- Lot 720 Bloodroot Rd
- 111 Bloodroot Rd
- 4607 Blue Mountain Rd
- 63 Hickory Nut Rd
- 294 Mcdonalds Farm Rd
- 94 Tomahawk Way
- 92 Shady Tree Ln
- 58 Paradise Ln
- 87 Tulip Poplar Dr
- 0 Bragg Dr Unit VAWR2011748
- 0 Ridge Top Ln
- 771 Joans Quadrangle Rd
- 351 Reid Dr
- 745 Fire Trail Rd
