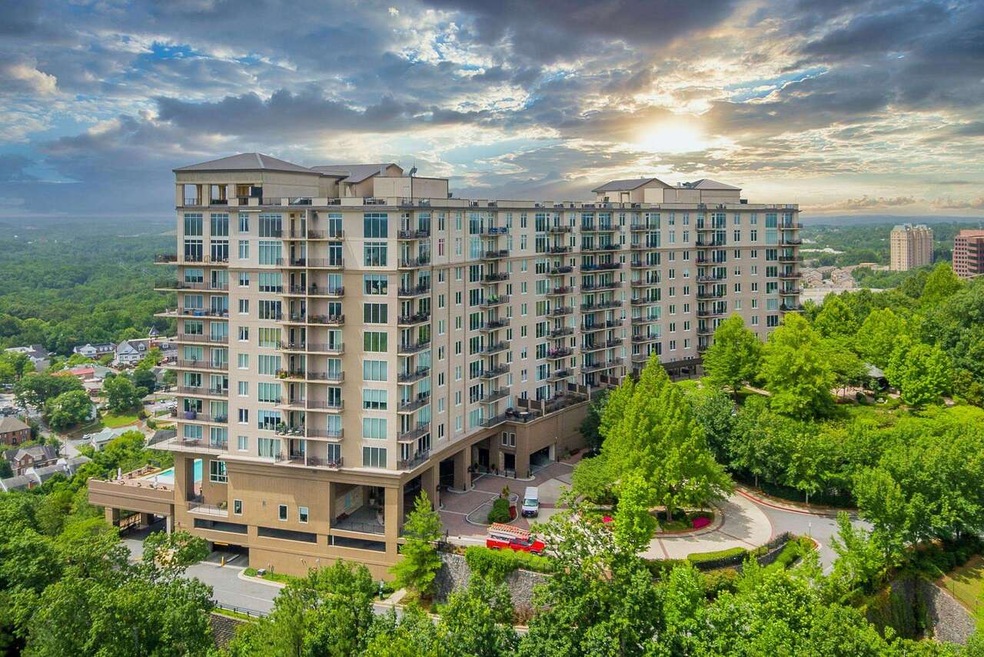Gorgeous condominium available at One Vinings Mountain (OVM) located on the 5th floor. Roomy 1 BR, 2 full bath plus a den/office which can be enclosed for bedroom. New kitchen quartz countertops & tile backsplash, newer refrigerator. Furniture negotiable. OVM has exceptional amenities including: infinity-edge pool & hot tub, health club, pet-park, indoor putting range, fireside game room/library, complimentary coffee bar, workshop, conference room, spa/massage room, pavilion with grills & fireplace located in the beautiful garden area with tables and chairs throughout.Brazilian cherry floors, new bedroom carpet, upgraded lighting, custom paint & wallpaper. 24 hour Concierge service. One Vinings Mountain is classic luxury living accentuated by an extraordinary location in the heart of Vinings, convenient to shopping and wonderful restaurants. It sits on the highest point inside I-285 offering spectacular views of Atlanta. Come see this lovely property, One Vinings Mountain, "living well above it all".

