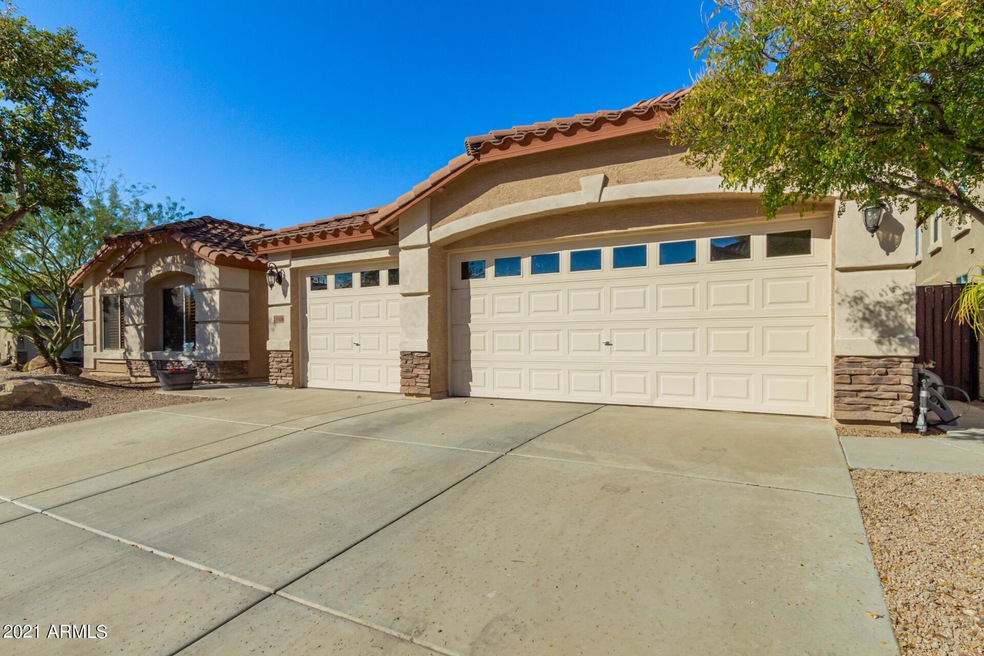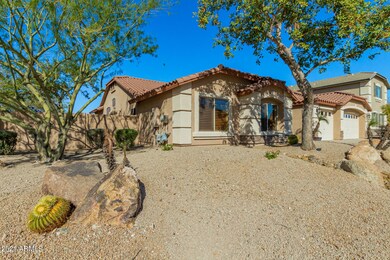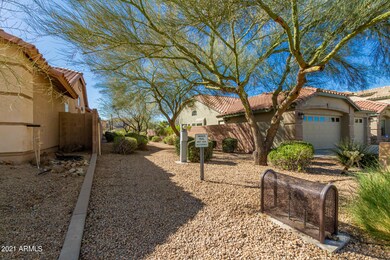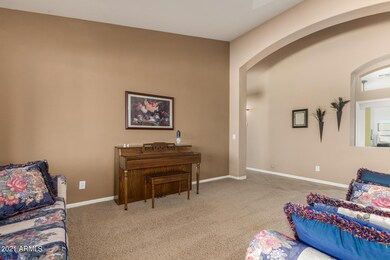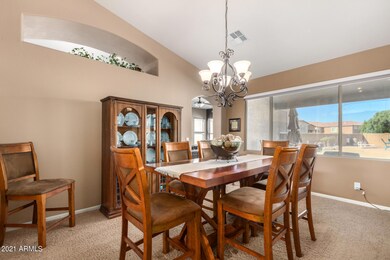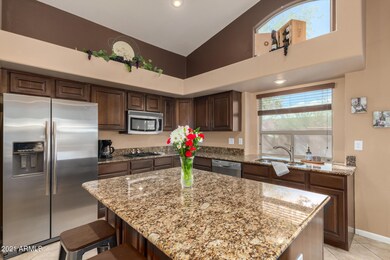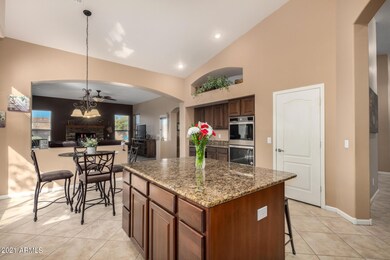
29506 N 21st Ave Phoenix, AZ 85085
North Gateway NeighborhoodHighlights
- Private Pool
- Contemporary Architecture
- Corner Lot
- Union Park School Rated A
- <<bathWSpaHydroMassageTubToken>>
- Granite Countertops
About This Home
As of April 2021Beautiful curb appeal for this lovely 5 bed, 3 bath, corner lot home that is located in Dynamite Mountain Ranch! Formal living & dining with vaulted ceilings and nice archways. Tile and carpet flooring. Open concept floor plan. The stunning eat-in kitchen has custom cabinets, beautiful granite counters, island with breakfast bar, gas cooktop, microwave, wall mount double ovens, and a pantry. The family room has a gorgeous stacked stone fireplace. Generous sized bedrooms. Home office/Den. Large owner's suite has a private entrance, full bath with double vanity, soaking tub, snail shower and a walk-in closet. The large backyard is an entertainer's delight with a covered patio, sparkling pool with water feature, separate patio with a built-in BBQ. Make this your new home today!
Last Agent to Sell the Property
West USA Realty License #SA551269000 Listed on: 02/18/2021

Home Details
Home Type
- Single Family
Est. Annual Taxes
- $3,343
Year Built
- Built in 2006
Lot Details
- 0.27 Acre Lot
- Cul-De-Sac
- Desert faces the front and back of the property
- Block Wall Fence
- Corner Lot
- Front and Back Yard Sprinklers
- Grass Covered Lot
HOA Fees
- $47 Monthly HOA Fees
Parking
- 3 Car Direct Access Garage
- Garage Door Opener
Home Design
- Contemporary Architecture
- Wood Frame Construction
- Tile Roof
- Stucco
Interior Spaces
- 2,970 Sq Ft Home
- 1-Story Property
- Ceiling Fan
- Gas Fireplace
- Solar Screens
Kitchen
- Eat-In Kitchen
- Breakfast Bar
- Gas Cooktop
- <<builtInMicrowave>>
- Kitchen Island
- Granite Countertops
Flooring
- Carpet
- Tile
Bedrooms and Bathrooms
- 5 Bedrooms
- Primary Bathroom is a Full Bathroom
- 3 Bathrooms
- Dual Vanity Sinks in Primary Bathroom
- <<bathWSpaHydroMassageTubToken>>
- Bathtub With Separate Shower Stall
Accessible Home Design
- No Interior Steps
Pool
- Private Pool
- Diving Board
Outdoor Features
- Covered patio or porch
- Built-In Barbecue
Schools
- Norterra Canyon K-8 Elementary And Middle School
- Barry Goldwater High School
Utilities
- Central Air
- Heating System Uses Natural Gas
- Cable TV Available
Community Details
- Association fees include ground maintenance
- Dynamite Mtn Ranch Association, Phone Number (480) 422-0888
- Built by D R HORTON HOMES
- Dynamite Mountain Ranch Section B2 Subdivision
Listing and Financial Details
- Tax Lot 943
- Assessor Parcel Number 204-24-659
Ownership History
Purchase Details
Home Financials for this Owner
Home Financials are based on the most recent Mortgage that was taken out on this home.Purchase Details
Purchase Details
Home Financials for this Owner
Home Financials are based on the most recent Mortgage that was taken out on this home.Purchase Details
Home Financials for this Owner
Home Financials are based on the most recent Mortgage that was taken out on this home.Similar Homes in Phoenix, AZ
Home Values in the Area
Average Home Value in this Area
Purchase History
| Date | Type | Sale Price | Title Company |
|---|---|---|---|
| Warranty Deed | $621,500 | First Arizona Title Agency | |
| Interfamily Deed Transfer | -- | None Available | |
| Warranty Deed | $315,000 | First American Title Ins Co | |
| Corporate Deed | $481,608 | Dhi Title Of Arizona Inc | |
| Corporate Deed | -- | Dhi Title Of Arizona Inc |
Mortgage History
| Date | Status | Loan Amount | Loan Type |
|---|---|---|---|
| Open | $375,000 | New Conventional | |
| Previous Owner | $252,000 | New Conventional | |
| Previous Owner | $25,000 | Credit Line Revolving | |
| Previous Owner | $385,286 | New Conventional |
Property History
| Date | Event | Price | Change | Sq Ft Price |
|---|---|---|---|---|
| 07/18/2025 07/18/25 | Price Changed | $799,000 | -0.1% | $269 / Sq Ft |
| 05/22/2025 05/22/25 | Price Changed | $799,900 | -5.9% | $269 / Sq Ft |
| 05/08/2025 05/08/25 | Price Changed | $849,900 | +0.1% | $286 / Sq Ft |
| 05/08/2025 05/08/25 | For Sale | $849,000 | +35.8% | $286 / Sq Ft |
| 04/02/2021 04/02/21 | Sold | $625,000 | 0.0% | $210 / Sq Ft |
| 02/26/2021 02/26/21 | Pending | -- | -- | -- |
| 02/26/2021 02/26/21 | Price Changed | $625,000 | +5.0% | $210 / Sq Ft |
| 02/25/2021 02/25/21 | Price Changed | $595,000 | -7.0% | $200 / Sq Ft |
| 02/23/2021 02/23/21 | For Sale | $640,000 | 0.0% | $215 / Sq Ft |
| 02/19/2021 02/19/21 | Pending | -- | -- | -- |
| 02/19/2021 02/19/21 | Price Changed | $640,000 | +2.4% | $215 / Sq Ft |
| 02/19/2021 02/19/21 | Off Market | $625,000 | -- | -- |
| 02/18/2021 02/18/21 | For Sale | $589,900 | +87.3% | $199 / Sq Ft |
| 12/21/2012 12/21/12 | Sold | $315,000 | +5.4% | $106 / Sq Ft |
| 08/30/2012 08/30/12 | For Sale | $299,000 | 0.0% | $101 / Sq Ft |
| 08/28/2012 08/28/12 | Pending | -- | -- | -- |
| 08/15/2012 08/15/12 | For Sale | $299,000 | -- | $101 / Sq Ft |
Tax History Compared to Growth
Tax History
| Year | Tax Paid | Tax Assessment Tax Assessment Total Assessment is a certain percentage of the fair market value that is determined by local assessors to be the total taxable value of land and additions on the property. | Land | Improvement |
|---|---|---|---|---|
| 2025 | $3,452 | $40,022 | -- | -- |
| 2024 | $3,387 | $38,116 | -- | -- |
| 2023 | $3,387 | $55,770 | $11,150 | $44,620 |
| 2022 | $3,261 | $41,450 | $8,290 | $33,160 |
| 2021 | $3,406 | $38,530 | $7,700 | $30,830 |
| 2020 | $3,343 | $37,460 | $7,490 | $29,970 |
| 2019 | $3,241 | $35,500 | $7,100 | $28,400 |
| 2018 | $3,128 | $34,210 | $6,840 | $27,370 |
| 2017 | $3,020 | $33,100 | $6,620 | $26,480 |
| 2016 | $2,850 | $30,370 | $6,070 | $24,300 |
| 2015 | $2,544 | $30,010 | $6,000 | $24,010 |
Agents Affiliated with this Home
-
Shelley Sakala

Seller's Agent in 2025
Shelley Sakala
Real Broker
(602) 421-2324
28 in this area
123 Total Sales
-
Jennifer Haugebak

Seller Co-Listing Agent in 2025
Jennifer Haugebak
Real Broker
(602) 529-5107
6 in this area
65 Total Sales
-
David Pruitt

Seller's Agent in 2021
David Pruitt
West USA Realty
(623) 226-8696
4 in this area
220 Total Sales
-
Kara Pruitt

Seller Co-Listing Agent in 2021
Kara Pruitt
West USA Realty
(480) 703-3984
2 in this area
63 Total Sales
-
Stacy Miller

Buyer's Agent in 2021
Stacy Miller
RE/MAX
(214) 597-8881
1 in this area
108 Total Sales
-
Angela Walls

Seller's Agent in 2012
Angela Walls
RE/MAX
(480) 792-9500
1 in this area
38 Total Sales
Map
Source: Arizona Regional Multiple Listing Service (ARMLS)
MLS Number: 6196366
APN: 204-24-659
- 2132 W Barwick Dr
- 1934 W Morning Vista Ln
- 2121 W Tallgrass Trail Unit 226
- 2124 W Hunter Ct Unit 237
- 29120 N 22nd Ave Unit 205
- 29214 N 19th Ln
- 1957 W Lonesome Trail
- 2221 W Steed Ridge
- 2323 W Hunter Ct
- 2062 W Roy Rogers Rd
- 29110 N 24th Ln
- 28806 N 23rd Ln
- 28604 N 21st Ln
- 1.238
- 2537 W Mark Ln
- 2411 W Lucia Dr
- 2126 W Red Fox Rd
- 2435 W Via Dona Rd
- 28306 N 25th Dale
- 1957 W Yellowbird Ln
