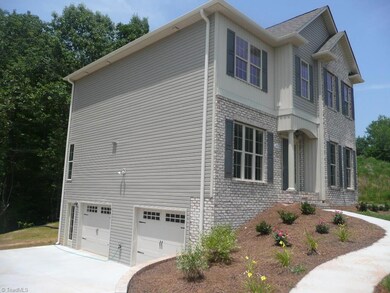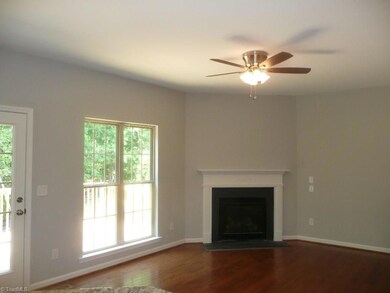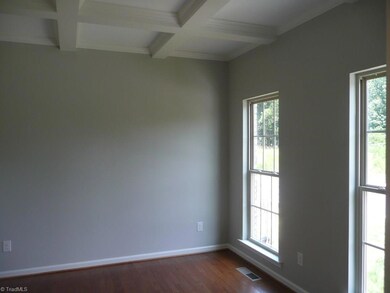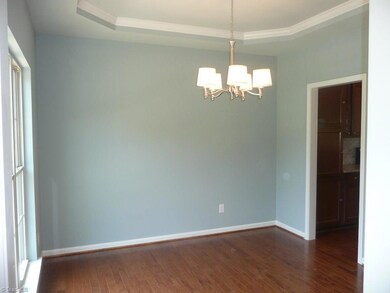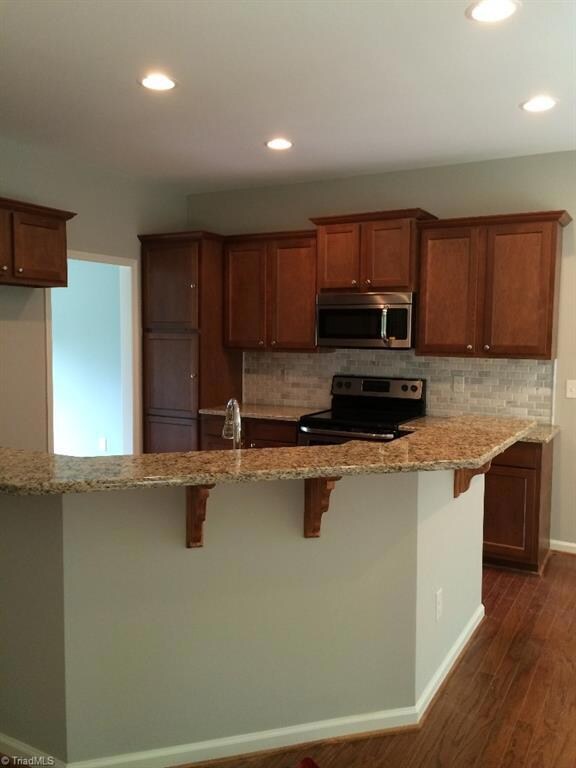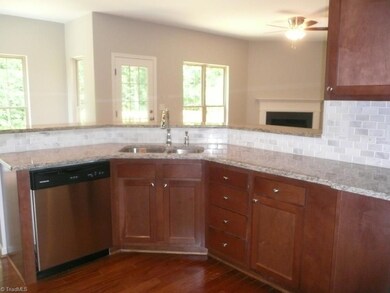
$240,000
- 3 Beds
- 2 Baths
- 1,196 Sq Ft
- 1005 Anne Ave
- Winston Salem, NC
Updated ranch in convenient location with easy access to highways, shopping, hospitals & schools! Minutes to downtown and all it has to offer. New roof (2024), fresh paint - everything refreshed. Just move in! Huge laundry / utility room is not included in square footage.
Jennifer Sapp Allen Tate Winston Salem

