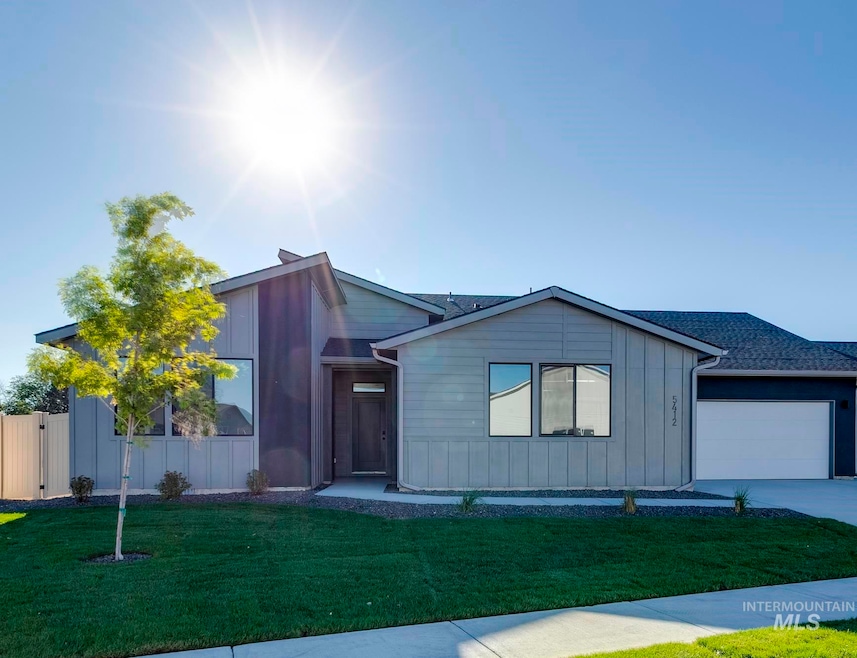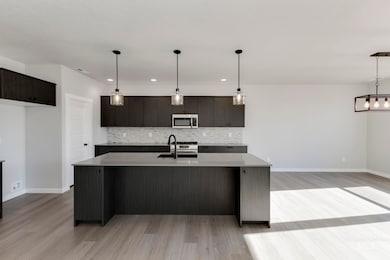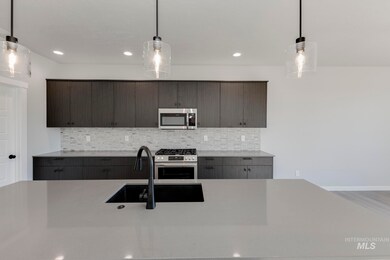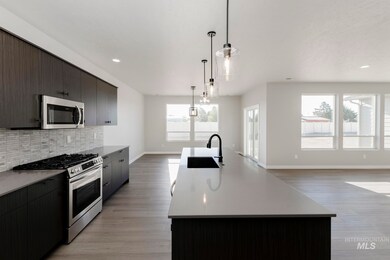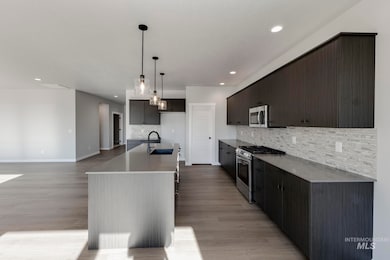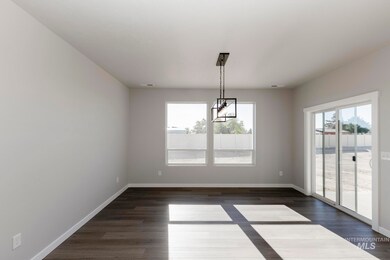Estimated payment $4,393/month
Highlights
- New Construction
- Covered Patio or Porch
- Double Vanity
- Solid Surface Countertops
- 3 Car Attached Garage
- Breakfast Bar
About This Home
Get up to $50K now thru 11/30/2025 with the Festival of Homes Promo! Embrace the comforts of a brand new home in Eagle, Idaho. The Riverbirch 2626 floorplan is thoughtfully designed for both function and comfort. With four bedrooms and a desirable half bath in addition to two full baths, it offers convenience for families and guests alike. A versatile room off the main living space is ideal as a home office, craft area, reading nook, or homework station. The open-concept layout connects the spacious kitchen, dining area, and great room to the back patio, perfect for entertaining or everyday relaxation. The kitchen boasts upgraded finishes, including stainless steel appliances, a gas range, and stylish solid surface countertops. The primary suite is tucked away for privacy and features a soaker tub, a generous en suite, and closet. A unique front-facing garage bay is separated from the main garage, offering additional storage, parking, or workspace flexibility. With smart use of space and flexible living areas, the Riverbirch supports a lifestyle of ease and adaptability. Photos are similar. All selections are subject to change without notice, please call to verify.
Listing Agent
CBH Sales & Marketing Inc Brokerage Phone: 208-391-5545 Listed on: 11/13/2025
Home Details
Home Type
- Single Family
Year Built
- Built in 2025 | New Construction
Lot Details
- 0.3 Acre Lot
- Lot Dimensions are 170x77
- Partially Fenced Property
- Partial Sprinkler System
HOA Fees
- $74 Monthly HOA Fees
Parking
- 3 Car Attached Garage
Home Design
- Frame Construction
- Composition Roof
- HardiePlank Type
Interior Spaces
- 2,626 Sq Ft Home
- 1-Story Property
Kitchen
- Breakfast Bar
- Oven or Range
- Gas Range
- Microwave
- Dishwasher
- Kitchen Island
- Solid Surface Countertops
- Disposal
Flooring
- Carpet
- Vinyl Plank
Bedrooms and Bathrooms
- 4 Main Level Bedrooms
- En-Suite Primary Bedroom
- 3 Bathrooms
- Double Vanity
Outdoor Features
- Covered Patio or Porch
Schools
- Eagle Hills Elementary School
- Star Middle School
- Eagle High School
Utilities
- Forced Air Heating and Cooling System
- Heating System Uses Natural Gas
- Gas Water Heater
Community Details
- Built by CBH Homes
Listing and Financial Details
- Assessor Parcel Number R0849650160
Map
Home Values in the Area
Average Home Value in this Area
Tax History
| Year | Tax Paid | Tax Assessment Tax Assessment Total Assessment is a certain percentage of the fair market value that is determined by local assessors to be the total taxable value of land and additions on the property. | Land | Improvement |
|---|---|---|---|---|
| 2025 | -- | $274,000 | -- | -- |
Property History
| Date | Event | Price | List to Sale | Price per Sq Ft |
|---|---|---|---|---|
| 11/13/2025 11/13/25 | For Sale | $689,990 | -- | $263 / Sq Ft |
Source: Intermountain MLS
MLS Number: 98967476
APN: R0849650160
- 5511 W Yarnell St
- TBD N Lanewood Ln
- 4984 W Little Feather St
- 5209 W Strant St
- 2347 N Fountainhead Way
- 2716 N Heirloom Ave
- 6120 W Centerline St
- 2546 N Heirloom Ave
- 5624 W Venetian Dr
- 6101 W Estuary St
- 2106 N Annandale Ave
- 2210 N Annandale Ave
- 6052 W Venetian Dr
- 6228 W Evita St
- 2382 N Annadale Place
- The Evelyn Plan at Stags Crossing
- Osprey Bonus RV Plan at Stags Crossing
- The Redfish Plan at Stags Crossing
- The Rendezvous Plan at Stags Crossing
- The Cocolalla Plan at Stags Crossing
- 4234 W Cirrus Ln
- 187 N Nursery Ave Unit ID1308972P
- 4242 W Perspective St
- 225 S Linder Rd
- 85 S Linder Rd
- 103 S Alder Ln
- 9432 W Barcelona St
- 3095 N Picton Ave
- 1421 N Alderleaf Ave
- 9475 W Shumard St
- 9524 W Shumard St
- 965 N Rivermist Place
- 9523 W Shumard St
- 1551 N Barkvine Ave
- 9446 W Hiden Stream St
- 1317 N Barkvine Ave
- 954 N Barkvine Ave
- 901 N Barkvine Ave
- 301 S Calhoun Place
- 680 S Calhoun Place
