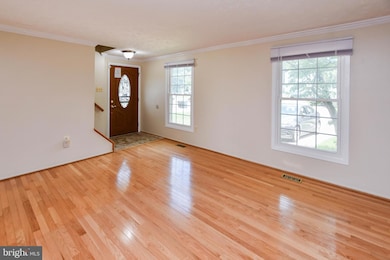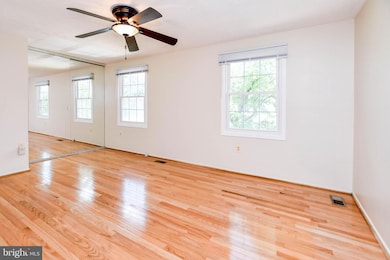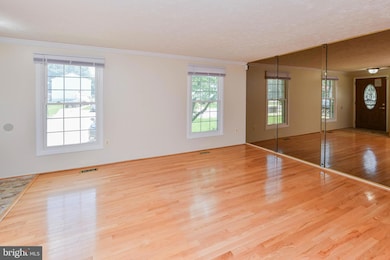
2955 Chester Grove Rd Upper Marlboro, MD 20774
Estimated payment $2,318/month
Highlights
- Deck
- Wood Flooring
- Stainless Steel Appliances
- Traditional Architecture
- Corner Lot
- Porch
About This Home
This gem of a home is located on a quiet, tree-lined street in the highly sought after community of Westphalia in Upper Marlboro, MD.. This beautifully updated end-unit townhome is move in ready and it's in top-notch condition. This home has three bedrooms, three full baths and a powder room. The primary bedroom has a strikingly impressive en-suite. The house is finished to perfection with stainless steel appliances , quartz countertops, hardwood floors, a newly renovated basement and all the bathrooms are modernized. You can access an over-sized deck from the dining area. There is a storage shed on the patio below the deck and a like new Generac generator. The Westphalia Community Center is just a few steps away.. This diverse community is walkable and just three minutes away from the beltway making access to DC, Annapolis and other surrounding counties easily accessible. Don't miss out on this amazing community opportunity.
Townhouse Details
Home Type
- Townhome
Est. Annual Taxes
- $3,397
Year Built
- Built in 1979
Lot Details
- 3,461 Sq Ft Lot
- Front and Side Yard
HOA Fees
- $13 Monthly HOA Fees
Home Design
- Semi-Detached or Twin Home
- Traditional Architecture
- Permanent Foundation
- Frame Construction
Interior Spaces
- Property has 3 Levels
- Sliding Doors
- Dining Area
- Wood Flooring
- Home Security System
Kitchen
- Galley Kitchen
- Stove
- Dishwasher
- Stainless Steel Appliances
- Disposal
- Instant Hot Water
Bedrooms and Bathrooms
- 3 Bedrooms
Laundry
- Dryer
- Washer
Improved Basement
- Exterior Basement Entry
- Laundry in Basement
Parking
- 2 Parking Spaces
- 2 Driveway Spaces
Accessible Home Design
- Doors with lever handles
- More Than Two Accessible Exits
Outdoor Features
- Deck
- Patio
- Shed
- Porch
Utilities
- Central Heating and Cooling System
- Cooling System Utilizes Natural Gas
- Municipal Trash
Listing and Financial Details
- Tax Lot 4
- Assessor Parcel Number 17060606368
Community Details
Overview
- Chester Grove HOA
- Chester Grove Subdivision
Pet Policy
- Pets Allowed
Security
- Storm Doors
- Carbon Monoxide Detectors
- Fire and Smoke Detector
Map
Home Values in the Area
Average Home Value in this Area
Tax History
| Year | Tax Paid | Tax Assessment Tax Assessment Total Assessment is a certain percentage of the fair market value that is determined by local assessors to be the total taxable value of land and additions on the property. | Land | Improvement |
|---|---|---|---|---|
| 2024 | $2,302 | $228,633 | $0 | $0 |
| 2023 | $2,302 | $207,000 | $50,000 | $157,000 |
| 2022 | $2,856 | $207,000 | $50,000 | $157,000 |
| 2021 | $2,786 | $207,000 | $50,000 | $157,000 |
| 2020 | $0 | $209,900 | $45,000 | $164,900 |
| 2019 | $2,718 | $203,500 | $0 | $0 |
| 2018 | $2,929 | $197,100 | $0 | $0 |
| 2017 | $2,495 | $190,700 | $0 | $0 |
| 2016 | -- | $168,767 | $0 | $0 |
| 2015 | $2,758 | $146,833 | $0 | $0 |
| 2014 | $2,758 | $124,900 | $0 | $0 |
Property History
| Date | Event | Price | Change | Sq Ft Price |
|---|---|---|---|---|
| 07/16/2025 07/16/25 | For Sale | $365,000 | -- | $304 / Sq Ft |
Purchase History
| Date | Type | Sale Price | Title Company |
|---|---|---|---|
| Deed | $69,000 | -- |
Similar Homes in Upper Marlboro, MD
Source: Bright MLS
MLS Number: MDPG2152438
APN: 06-0606368
- 3014 South Grove
- 3011 Chester Grove Rd
- 8849 East Grove
- HOMESITE 291 Lewis And Clark Ave
- HOMESITE 303 Presidential Pkwy
- HOMESITE 292 Lewis And Clark Ave
- HOMESITE V51 Aiden Way
- HOMESITE 301 Presidential Pkwy
- HOMESITE 293 Lewis And Clark Ave
- HOMESITE 298 Presidential Pkwy
- HOMESITE 302 Presidential Pkwy
- HOMESITE V20 Presidential Pkwy
- HOMESITE V23 Presidential Pkwy
- HOMESITE V19 Presidential Pkwy
- 3323 Chester Grove Rd
- Way
- Homesite V40 Aiden Way
- 7819 Presidential Pkwy
- HOMESITE V42 Aiden Way
- HOMESITE V53 Aiden Way
- 3029 S Grove
- 2729 Lanham Hill Cir
- 1627 Wesbourne Dr
- 1616 Wesbourne Dr
- 2300 Timbercrest Dr
- 9159 Fox Stream Way
- 1716 Bradmoore Dr
- 1706 Fernwood Dr
- 10304 Westphalia Rd
- 9555 Weshurst Ln
- 3300 Maygreen Ave
- 7165 Cross St Unit T2
- 7153 Donnell Place Unit A
- 7328 Donnell Place Unit C
- 7240 Donnell Place Unit A
- 7113 Donnell Place Unit A4
- 7179 Donnell Place Unit A-8
- 7174 Donnell Place
- 6909 Kipling Pkwy
- 4400 Rena Rd






