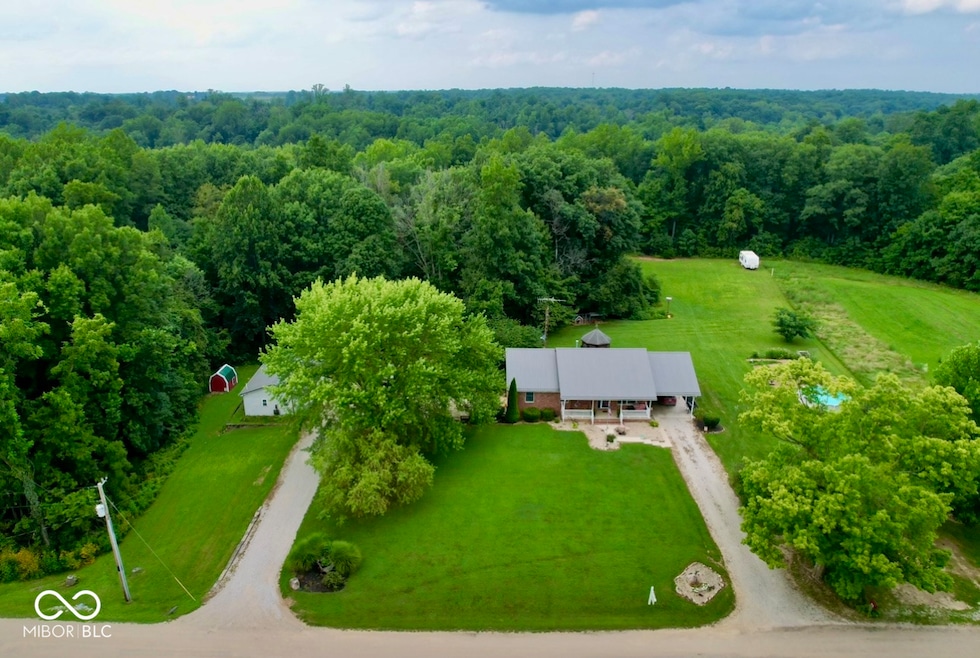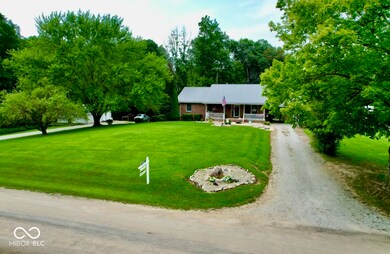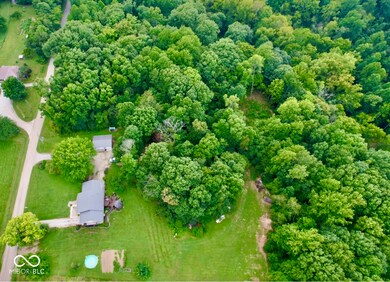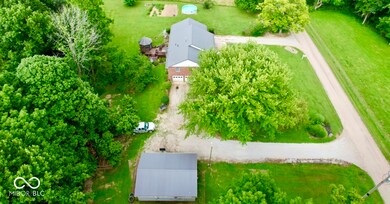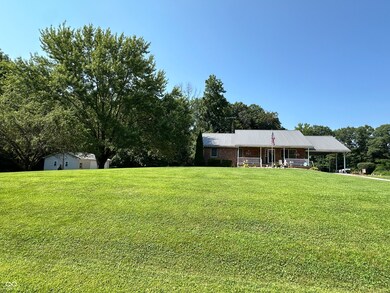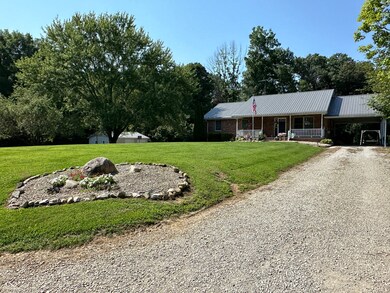
2956 E Cr 275 N Rockville, IN 47872
Highlights
- Above Ground Pool
- 13 Acre Lot
- Ranch Style House
- View of Trees or Woods
- Mature Trees
- Pole Barn
About This Home
As of November 2024Welcome to COUNTRY PARADISE on 13 wooded acres w/ your own bonus log cabin & campground area where every day feels like vacation! This solid brick ranch w/ FULL FINISHED BASEMENT provides 3,072 SF of living space w/ 4 BRs & 3 Full BAs. There is parking for 6 vehicles w/ the 2-car oversized attached Garage, 2-car oversized Pole Barn & 2-car tandem attached Carport. The covered front porch spans the front of the house & the multi-level back deck w/ screened-in gazebo provides space to enjoy the backyard, woods and wildlife. The outside of this AMAZING property also includes an above-ground swimming pool, garden, chicken house w/run & red mini barn. Inside, the house features a large 20x16 LR w/ tons of natural light, plus an open concept Kitchen/DR combo w/ breakfast bar. Double sliding glass doors in the DR lead out to the back deck and the Kitchen has plenty of counter & cabinet space, plus a built-in breadbox & cutting board. The stove, microwave, refrigerator & dishwasher are all included. Master BR Suite w/ private BA & walk-in closet. BRs #2 & #3 share the full BA in the hallway. Laundry Room w/ washer & dryer included. The finished Basement features a FR w/ masonry gas fireplace, a 2nd Kitchen w/ mini-fridge, microwave & sink, BR #4, an Office area & a Full BA. Trails through the woods lead back to an AMAZING 384 SF log cabin w/ covered front porch, ceramic tile flooring, LR, Dining area, Kitchen & upstairs Bedroom Loft. The cabin is powered by a generator, heated by a wood-burning stove and has an outhouse, full-size refrigerator & 1-burner stove. Creek w/ small bridge, campsite w/ firepit, deer & turkey hunting, blackberry & raspberry bushes complete the picture. The Pole Barn is heated & cooled w/ a gas stove & window A/C unit. It also has a 1/2 BA w/ toilet & sink. The built-in cabinets & countertops in the workshop space are included. The attached Garage has auto. openers for both doors, a floor drain & SO MUCH STORAGE SPACE w/ plenty of built-in cabinets.
Last Agent to Sell the Property
Greene Realty, LLC Brokerage Email: amber@greenerealty.net License #RB14039657 Listed on: 08/08/2024
Co-Listed By
Greene Realty, LLC Brokerage Email: amber@greenerealty.net License #RB21001219
Last Buyer's Agent
Greene Realty, LLC Brokerage Email: amber@greenerealty.net License #RB14039657 Listed on: 08/08/2024
Home Details
Home Type
- Single Family
Est. Annual Taxes
- $1,152
Year Built
- Built in 1995
Lot Details
- 13 Acre Lot
- Rural Setting
- Mature Trees
- Wooded Lot
Parking
- 4 Car Garage
- Carport
- Heated Garage
- Workshop in Garage
- Side or Rear Entrance to Parking
- Tandem Parking
- Garage Door Opener
Property Views
- Woods
- Pasture
- Creek or Stream
- Rural
- Pool
Home Design
- Ranch Style House
- Brick Exterior Construction
- Brick Foundation
Interior Spaces
- Paddle Fans
- Self Contained Fireplace Unit Or Insert
- Gas Log Fireplace
- Thermal Windows
- Vinyl Clad Windows
- Family Room with Fireplace
- Combination Kitchen and Dining Room
- Storage
- Attic Access Panel
- Fire and Smoke Detector
Kitchen
- Eat-In Kitchen
- Breakfast Bar
- Electric Oven
- Electric Cooktop
- <<builtInMicrowave>>
- Dishwasher
Flooring
- Carpet
- Laminate
- Vinyl
Bedrooms and Bathrooms
- 4 Bedrooms
- Walk-In Closet
- In-Law or Guest Suite
Laundry
- Laundry on main level
- Dryer
- Washer
Finished Basement
- Walk-Out Basement
- Basement Fills Entire Space Under The House
- Interior and Exterior Basement Entry
- Fireplace in Basement
- Apartment Living Space in Basement
- Basement Storage
- Basement Window Egress
- Basement Lookout
Outdoor Features
- Above Ground Pool
- Multiple Outdoor Decks
- Covered patio or porch
- Fire Pit
- Pole Barn
- Gazebo
- Shed
Schools
- Turkey Run Elementary School
- Parke Heritage Middle School
- Parke Heritage High School
Utilities
- Forced Air Heating System
- Heating System Powered By Leased Propane
- Well
- Electric Water Heater
Community Details
- No Home Owners Association
Listing and Financial Details
- Assessor Parcel Number 610728000211100019
- Seller Concessions Not Offered
Ownership History
Purchase Details
Home Financials for this Owner
Home Financials are based on the most recent Mortgage that was taken out on this home.Similar Homes in Rockville, IN
Home Values in the Area
Average Home Value in this Area
Purchase History
| Date | Type | Sale Price | Title Company |
|---|---|---|---|
| Deed | $430,000 | Abstract & Title |
Property History
| Date | Event | Price | Change | Sq Ft Price |
|---|---|---|---|---|
| 11/18/2024 11/18/24 | Sold | $430,000 | -4.4% | $140 / Sq Ft |
| 09/03/2024 09/03/24 | Pending | -- | -- | -- |
| 08/08/2024 08/08/24 | For Sale | $449,900 | -- | $146 / Sq Ft |
Tax History Compared to Growth
Tax History
| Year | Tax Paid | Tax Assessment Tax Assessment Total Assessment is a certain percentage of the fair market value that is determined by local assessors to be the total taxable value of land and additions on the property. | Land | Improvement |
|---|---|---|---|---|
| 2024 | $971 | $311,500 | $44,500 | $267,000 |
| 2023 | $1,151 | $241,600 | $33,800 | $207,800 |
| 2022 | $727 | $164,600 | $15,300 | $149,300 |
Agents Affiliated with this Home
-
Amber Greene

Seller's Agent in 2024
Amber Greene
Greene Realty, LLC
(317) 370-7869
321 Total Sales
-
Brette McGuire

Seller Co-Listing Agent in 2024
Brette McGuire
Greene Realty, LLC
(765) 720-2682
254 Total Sales
Map
Source: MIBOR Broker Listing Cooperative®
MLS Number: 21994554
APN: 61-07-28-000-211.100-019
- 3700 E 500 S
- 1 Dogwood Dr
- 261 S Main St
- 159 S Main St
- 237 Nyesville Rd
- 3559 N Us Highway 41
- 3766 N Us Highway 41
- 61-11-10-000-204.100 Land
- 908 Northwood Dr
- 811 Buena Vista St
- 8 Dogwood Dr Unit LotWP008
- 9 Dogwood Dr Unit LotWP009
- 24 Dogwood Dr Unit LotWP024
- 11 Dogwood Dr Unit LotWP011
- 22 Dogwood Dr Unit LotWP022
- 5 Dogwood Dr Unit LotWP005
- 20 Dogwood Dr Unit LotWP020
- 19 Dogwood Dr Unit LotWP019
- 18 Dogwood Dr Unit LotWP018
- 12 Dogwood Dr Unit LotWP012
