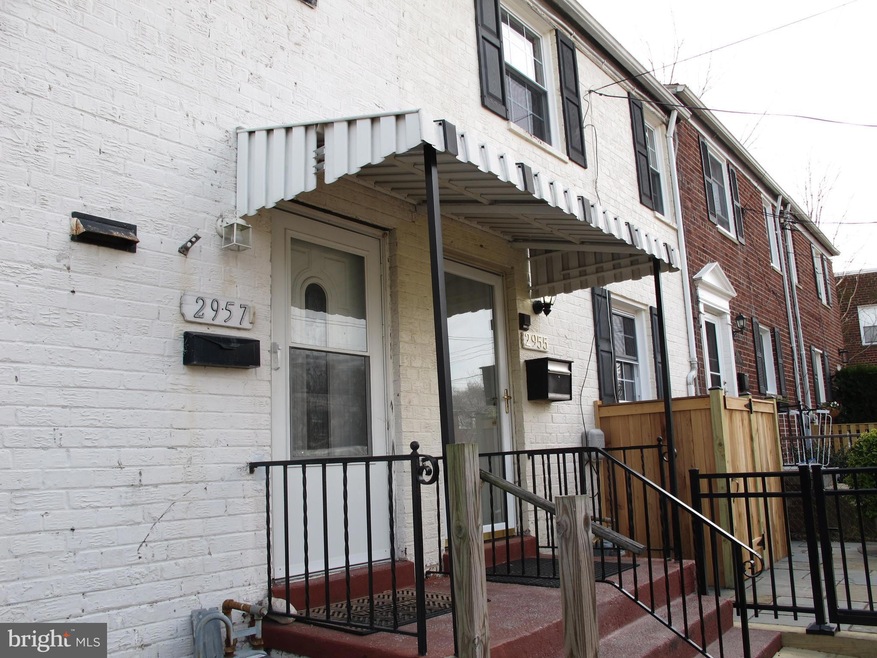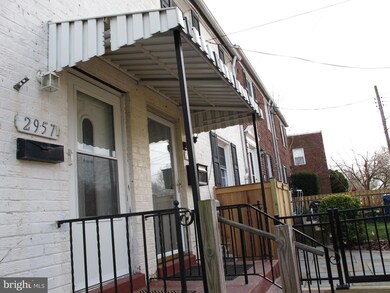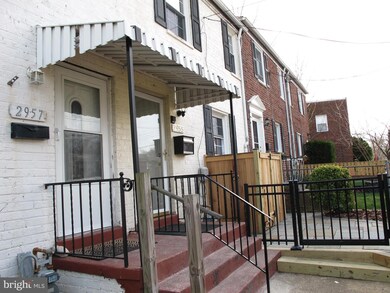
2957 Sycamore St Alexandria, VA 22305
Del Ray NeighborhoodHighlights
- View of Trees or Woods
- Traditional Floor Plan
- No HOA
- Colonial Architecture
- Wood Flooring
- Breakfast Area or Nook
About This Home
As of September 2024This sensational renovation opportunity in Delray! Warwick Village 1956 Brick rowhouse with three bedrooms, new roof 2019 and new furnace 2019, original hardwood floors, spacious walkout basement, and generous rear garden space on a quiet cul-de-sac.
Located in the sought-after Del Ray near the new Potomac Yard Metro station and a short walk to all the parks, shops, restaurants, and events “The Avenue” has to offer.
Minutes to the airport, Pentagon, Arlington, and Old Town Alexandria.
Last Agent to Sell the Property
TTR Sotheby's International Realty License #0225181291 Listed on: 03/13/2024

Townhouse Details
Home Type
- Townhome
Est. Annual Taxes
- $6,890
Year Built
- Built in 1955
Lot Details
- 1,610 Sq Ft Lot
- Cul-De-Sac
- Property is in average condition
Parking
- On-Street Parking
Home Design
- Colonial Architecture
- Brick Exterior Construction
- Slab Foundation
Interior Spaces
- 1,102 Sq Ft Home
- Property has 2 Levels
- Traditional Floor Plan
- Window Treatments
- Sliding Doors
- Combination Dining and Living Room
- Wood Flooring
- Views of Woods
- Walk-Out Basement
Kitchen
- Breakfast Area or Nook
- Eat-In Kitchen
- Stove
- Dishwasher
- Disposal
Bedrooms and Bathrooms
- 3 Bedrooms
- 1 Full Bathroom
Laundry
- Laundry in unit
- Dryer
- Washer
Home Security
Schools
- Mount Vernon Elementary School
- George Washington Middle School
- Alexandria City High School
Utilities
- Central Air
- Radiator
- Natural Gas Water Heater
- Municipal Trash
Listing and Financial Details
- Tax Lot 7O
- Assessor Parcel Number 15243000
Community Details
Overview
- No Home Owners Association
- Warwick Village Community
- Warwick Village Subdivision
Security
- Storm Doors
Ownership History
Purchase Details
Home Financials for this Owner
Home Financials are based on the most recent Mortgage that was taken out on this home.Purchase Details
Home Financials for this Owner
Home Financials are based on the most recent Mortgage that was taken out on this home.Purchase Details
Home Financials for this Owner
Home Financials are based on the most recent Mortgage that was taken out on this home.Similar Homes in Alexandria, VA
Home Values in the Area
Average Home Value in this Area
Purchase History
| Date | Type | Sale Price | Title Company |
|---|---|---|---|
| Deed | $785,000 | Chicago Title | |
| Deed | $605,000 | Key Title | |
| Deed | $114,000 | -- |
Mortgage History
| Date | Status | Loan Amount | Loan Type |
|---|---|---|---|
| Open | $588,750 | New Conventional | |
| Previous Owner | $530,000 | Construction | |
| Previous Owner | $780,000 | Reverse Mortgage Home Equity Conversion Mortgage | |
| Previous Owner | $525,000 | Reverse Mortgage Home Equity Conversion Mortgage | |
| Previous Owner | $114,050 | No Value Available |
Property History
| Date | Event | Price | Change | Sq Ft Price |
|---|---|---|---|---|
| 09/17/2024 09/17/24 | Sold | $785,000 | -0.6% | $475 / Sq Ft |
| 08/08/2024 08/08/24 | For Sale | $789,900 | +30.6% | $478 / Sq Ft |
| 04/15/2024 04/15/24 | Sold | $605,000 | -6.9% | $549 / Sq Ft |
| 03/29/2024 03/29/24 | For Sale | $650,000 | 0.0% | $590 / Sq Ft |
| 03/23/2024 03/23/24 | Pending | -- | -- | -- |
| 03/13/2024 03/13/24 | For Sale | $650,000 | -- | $590 / Sq Ft |
Tax History Compared to Growth
Tax History
| Year | Tax Paid | Tax Assessment Tax Assessment Total Assessment is a certain percentage of the fair market value that is determined by local assessors to be the total taxable value of land and additions on the property. | Land | Improvement |
|---|---|---|---|---|
| 2025 | $7,509 | $718,818 | $404,250 | $314,568 |
| 2024 | $7,509 | $605,847 | $385,000 | $220,847 |
| 2023 | $0 | $644,083 | $408,512 | $235,571 |
| 2022 | $6,794 | $612,034 | $378,252 | $233,782 |
| 2021 | $6,271 | $564,919 | $331,800 | $233,119 |
| 2020 | $5,511 | $549,119 | $316,000 | $233,119 |
| 2019 | $5,511 | $487,659 | $277,000 | $210,659 |
| 2018 | $5,612 | $496,596 | $277,000 | $219,596 |
| 2017 | $5,167 | $457,281 | $254,250 | $203,031 |
| 2016 | $4,593 | $428,031 | $225,000 | $203,031 |
| 2015 | $4,318 | $414,031 | $211,000 | $203,031 |
| 2014 | $4,175 | $400,246 | $198,790 | $201,456 |
Agents Affiliated with this Home
-
Matthew Peterson

Seller's Agent in 2024
Matthew Peterson
EXP Realty, LLC
(703) 999-5333
5 in this area
24 Total Sales
-
Beverly Tatum

Seller's Agent in 2024
Beverly Tatum
TTR Sotheby's International Realty
(703) 585-9673
4 in this area
66 Total Sales
-
Corey Dutko

Seller Co-Listing Agent in 2024
Corey Dutko
EXP Realty, LLC
(571) 584-1233
10 in this area
95 Total Sales
-
Margo Farley
M
Buyer's Agent in 2024
Margo Farley
McEnearney Associates
1 in this area
3 Total Sales
Map
Source: Bright MLS
MLS Number: VAAX2031882
APN: 024.01-05-50
- 2923 Landover St
- 3010 Landover St
- 2908 Landover St
- 3306 Landover St
- 3107 Russell Rd
- 3017 Fulton St
- 4 Ancell St
- 233 Tennessee Ave
- 3029 Manning St
- 19-A W Uhler Ave
- 6 W Mount Ida Ave
- 3401 Commonwealth Ave Unit A
- 3503 Norris Place
- 151 Dale St
- 13 Auburn Ct Unit B
- 19 W Wyatt Ave
- 3113 Circle Hill Rd
- 3650 Edison St
- 117 E Glebe Rd Unit C
- 320 -1/2 Mansion Dr


