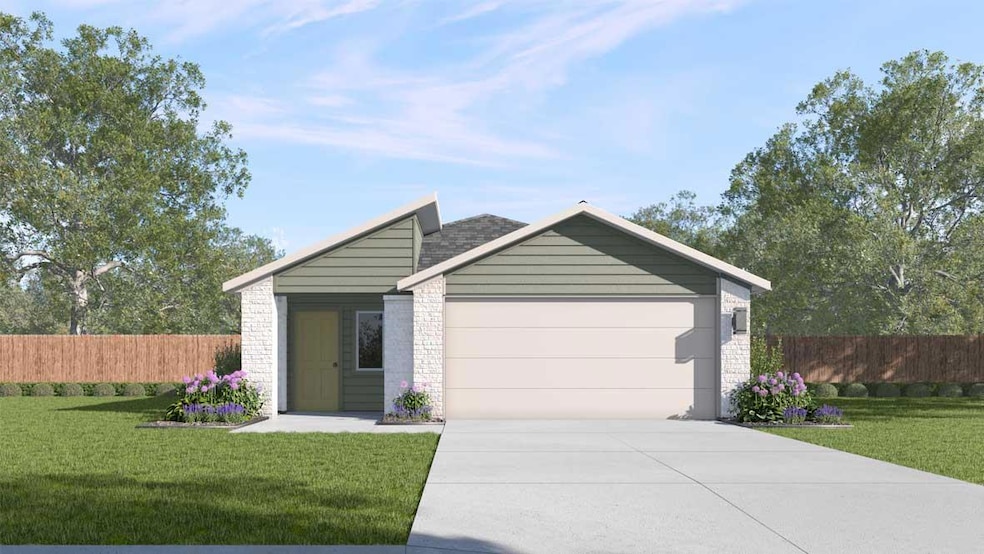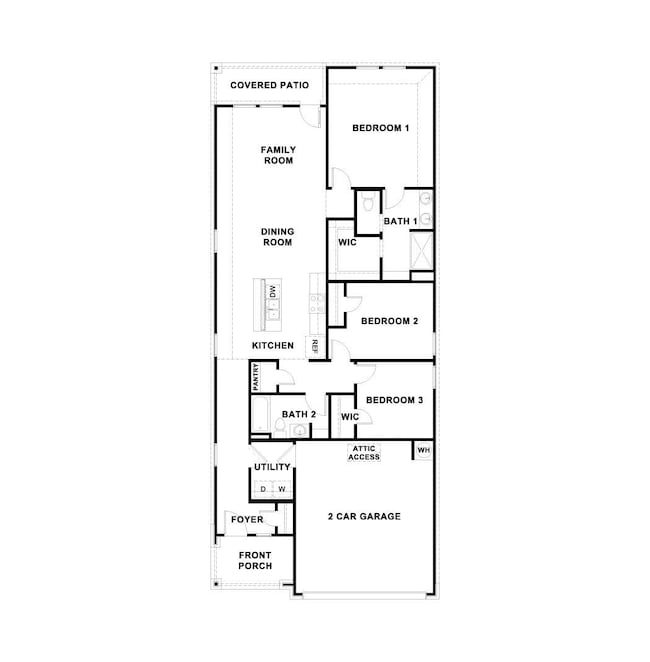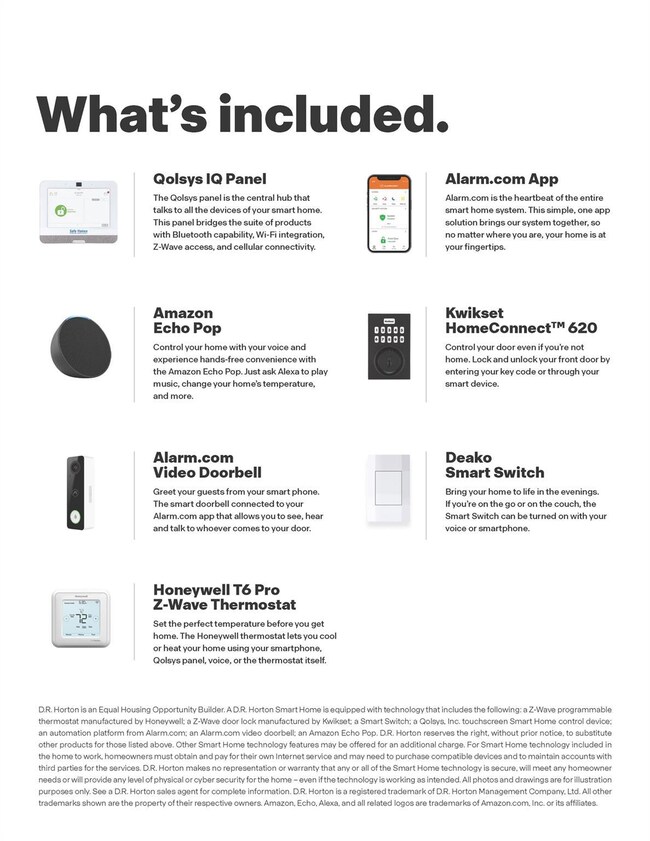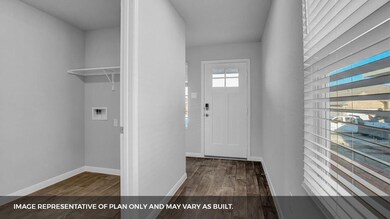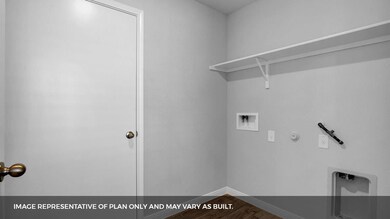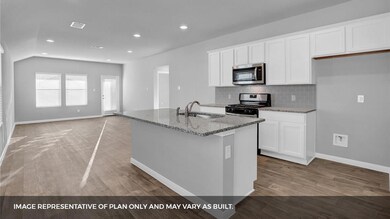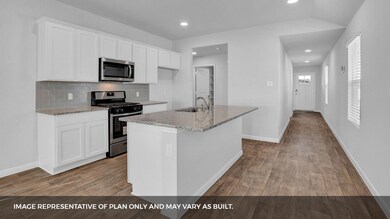
Estimated payment $2,002/month
Highlights
- High Ceiling
- Granite Countertops
- Covered patio or porch
- Moe and Gene Johnson High School Rated A-
- Community Pool
- Open to Family Room
About This Home
UNDER CONSTRUCTION - EST COMPLETION IN AUGUST
Photos are representative of plan and may vary as built.
Take a look at the Caroline floorplan at Southgrove in Kyle, TX. This single-story home occupies 1,489 square feet, 3 bedrooms, 2 bathrooms, and a 2-car garage.
As you enter into the long foyer you walk into the spacious kitchen overlooking the dining area and family room. The kitchen features quartz or Silestone® countertops, stainless steel appliances, recessed lighting, and a kitchen island. The private main bedroom, bedroom 1, is located off the family room and includes a huge walk-in closet and walk-in shower. The two secondary bedrooms include carpeted flooring and a closet in each.
This home comes included with a professionally designed landscape package and a full irrigation system as well as our Home is Connected® base package that offers devices such as offers devices such as the Amazon Echo Pop, a Video Doorbell, Deako Smart Light Switch, a Honeywell Thermostat, and more.
Listing Agent
D.R. Horton, AMERICA'S Builder Brokerage Phone: (512) 345-4663 License #0245076 Listed on: 05/20/2025

Home Details
Home Type
- Single Family
Year Built
- Built in 2025 | Under Construction
Lot Details
- 5,227 Sq Ft Lot
- Southwest Facing Home
- Privacy Fence
- Wood Fence
- Sprinkler System
- Dense Growth Of Small Trees
HOA Fees
- $40 Monthly HOA Fees
Parking
- 2 Car Attached Garage
- Front Facing Garage
Home Design
- Brick Exterior Construction
- Slab Foundation
- Composition Roof
- Masonry Siding
- Stone Siding
- HardiePlank Type
Interior Spaces
- 1,489 Sq Ft Home
- 1-Story Property
- High Ceiling
- Recessed Lighting
- Double Pane Windows
- Entrance Foyer
- Dining Room
- Vinyl Flooring
- Smart Thermostat
Kitchen
- Open to Family Room
- Eat-In Kitchen
- Gas Cooktop
- Free-Standing Range
- <<microwave>>
- Dishwasher
- Kitchen Island
- Granite Countertops
- Disposal
Bedrooms and Bathrooms
- 3 Main Level Bedrooms
- Walk-In Closet
- 2 Full Bathrooms
- Double Vanity
- Separate Shower
Accessible Home Design
- No Interior Steps
Outdoor Features
- Covered patio or porch
- Rain Gutters
Schools
- Camino Real Elementary School
- Mccormick Middle School
- Johnson High School
Utilities
- Central Air
- Heating System Uses Natural Gas
- Municipal Utilities District Water
Listing and Financial Details
- Assessor Parcel Number 296 Morning Glory Loop
- Tax Block O
Community Details
Overview
- Association fees include common area maintenance
- Southgrove Association
- Built by DR HORTON
- Southgrove Subdivision
Recreation
- Community Playground
- Community Pool
Map
Home Values in the Area
Average Home Value in this Area
Property History
| Date | Event | Price | Change | Sq Ft Price |
|---|---|---|---|---|
| 07/06/2025 07/06/25 | Pending | -- | -- | -- |
| 05/20/2025 05/20/25 | For Sale | $299,990 | -- | $201 / Sq Ft |
Similar Homes in the area
Source: Unlock MLS (Austin Board of REALTORS®)
MLS Number: 5197629
- 139 Gazania Rd
- 288 Morning Glory Loop
- 304 Morning Glory Loop
- 147 Gazania Rd
- 131 Gazania Rd
- 153 Gazania Rd
- 189 Gazania Rd
- 174 Gazania Rd
- 232 Morning Glory Loop
- 111 Gazania Rd
- 119 Gazania Rd
- 175 Gazania Rd
- 171 Gazania Rd
- 163 Gazania Rd
- 154 Gazania Rd
- 164 Gazania Rd
- 130 Gazania Rd
- 272 Morning Glory Loop
- 148 Gazania Rd
- 385 Bull Lake Cir
