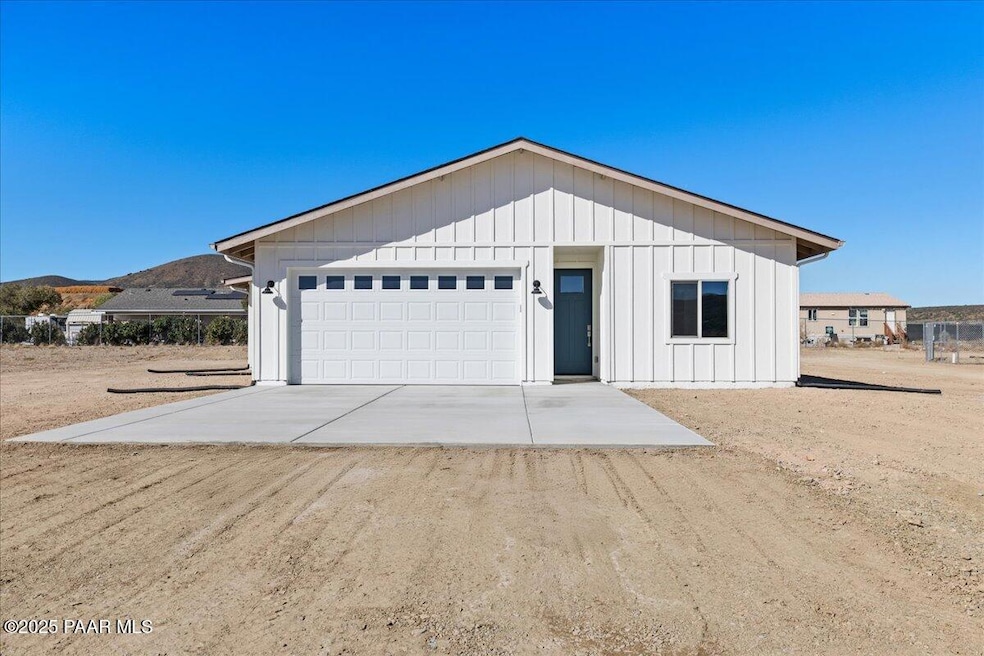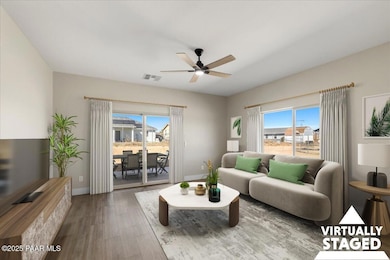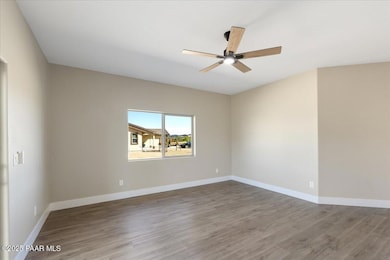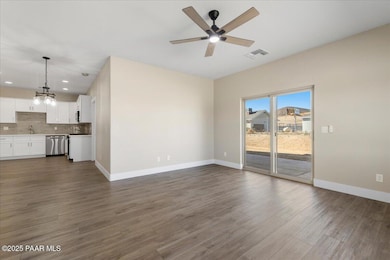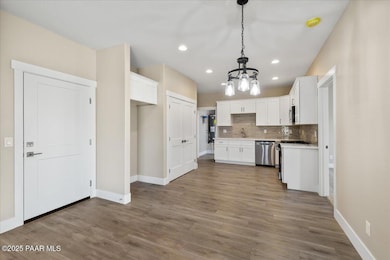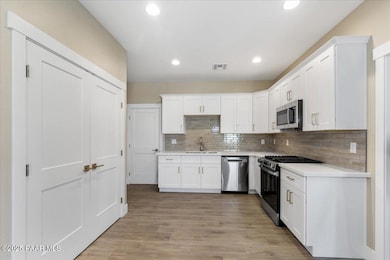2960 Paisley Ln Dewey-Humboldt, AZ 86329
Estimated payment $2,195/month
Highlights
- New Construction
- Contemporary Architecture
- No HOA
- Mountain View
- Mud Room
- Covered Patio or Porch
About This Home
Set against the backdrop of a tranquil rural landscape, this brand-new home rests gracefully on a spacious .28-acre homesite, blending modern design with timeless appeal. The front exterior welcomes you with clean architectural lines and a covered entry that hints at the attention to detail found throughout the home.Step inside to an open, airy great room filled with natural light streaming through Milgard windows and doors. Luxury vinyl plank flooring extends seamlessly through the main living spaces, offering both style and durability. The living area flows effortlessly onto a charming back patio, an inviting spot to relax and soak in the sweeping views of the majestic Mingus Mountain range.The kitchen is a centerpiece, featuring sleek cabinetry, quartz countertops, soft-close doors and drawers, and 42-inch upper cabinets for ample storage. A spacious walk-in pantry and modern appliances make it both beautiful and highly functional, perfect for everyday living or entertaining.The primary suite serves as a private retreat with direct access to the rear patio, a generous walk-in closet, and a spa-inspired bathroom complete with a raised-height vanity, quartz counters, and a luxurious walk-in shower.Two additional guest bedrooms are thoughtfully designed with ceiling fans and custom closet features. The guest bath offers a full tub and shower surround and a quartz vanity for a cohesive, upscale touch.The large laundry room doubles as a mudroom, outfitted with upper cabinetry and smart design details that make household tasks a breeze.Out back, the patio opens to an expansive yard with endless possibilities ready for gatherings, gardening, or simply enjoying the peaceful scenery. The home also includes an insulated garage door with Wi-Fi connectivity, a side entry door, and a 50-gallon electric water heater for modern efficiency.Tucked away in a quiet setting, this move-in ready home perfectly balances country tranquility with everyday convenience.
Home Details
Home Type
- Single Family
Year Built
- Built in 2024 | New Construction
Lot Details
- 0.28 Acre Lot
- Property fronts a private road
- Dirt Road
- Privacy Fence
- Native Plants
- Level Lot
- Property is zoned R1-12
Parking
- 2 Car Attached Garage
- Driveway
Property Views
- Mountain
- Bradshaw Mountain
Home Design
- Contemporary Architecture
- Slab Foundation
- Composition Roof
Interior Spaces
- 1,485 Sq Ft Home
- 1-Story Property
- Ceiling Fan
- Double Pane Windows
- Vinyl Clad Windows
- Window Screens
- Mud Room
- Combination Kitchen and Dining Room
- Fire and Smoke Detector
Kitchen
- Eat-In Kitchen
- Walk-In Pantry
- Gas Range
- Microwave
- Dishwasher
Flooring
- Carpet
- Vinyl
Bedrooms and Bathrooms
- 3 Bedrooms
- Split Bedroom Floorplan
- Walk-In Closet
Laundry
- Laundry Room
- Washer and Dryer Hookup
Accessible Home Design
- Level Entry For Accessibility
Outdoor Features
- Covered Patio or Porch
- Rain Gutters
Utilities
- Forced Air Heating and Cooling System
- Heat Pump System
- Heating System Powered By Leased Propane
- Underground Utilities
- 220 Volts
- Propane
- Septic System
Community Details
- No Home Owners Association
Listing and Financial Details
- Assessor Parcel Number 73
Map
Home Values in the Area
Average Home Value in this Area
Property History
| Date | Event | Price | List to Sale | Price per Sq Ft |
|---|---|---|---|---|
| 11/07/2025 11/07/25 | For Sale | $350,000 | -- | $236 / Sq Ft |
Source: Prescott Area Association of REALTORS®
MLS Number: 1077639
- 2999 S Third St Unit 17
- 2862 Arizona 69
- 12995 E Main St
- 2850 S Third St
- 12025 E Yavapai St
- 12790 E Kloss Ave
- 2810 Dana St
- 2532 S Huron St
- 15146 E Lazy River Dr
- 0 E Sacred River Ln Unit PAR1075122
- 13325 E Prescott St
- 13335 Prescott St
- 13260 E Sacred River Ln
- 12679 E Orange Rock Rd
- 13475 Prescott St
- 2900 Holiday Dr
- 0000 Xxxxx
- 2.1 N Unknown Address
- 1850 S Crooked H Trail
- 0 E Winding View Dr Unit PAR1076617
- 12900 E State Route 169
- 175 N Village Way Unit 61
- 175 N Village Way Unit 65
- 12351 E Bradshaw Mountain Rd
- 11900 E Powderhorn Pass
- 320 S Hoss Rd
- 1299 N Tapadero Dr Unit D
- 10676 E Singletree Trail
- 7239 E Barefoot Ln
- 1915 N Bittersweet Way
- 2976 N Yavapai Rd E Unit 2
- 3184 N Corrine Dr Unit 4
- 8683 E Commons Cir Unit 102
- 8683 E Commons Cir Unit A313
- 8683 E Commons Cir Unit 203
- 3325 E Yavapai Rd Unit B
- 3260 N Greg Dr Unit A
- 3547 N Valorie Dr
- 8618 E Warren Rd Unit A
- 8980 E Navajo Ct
