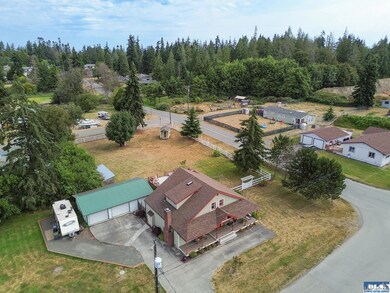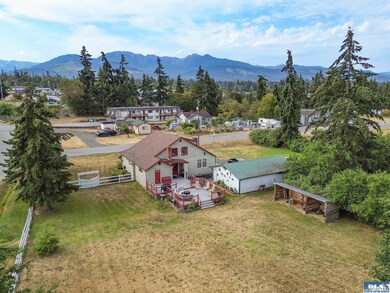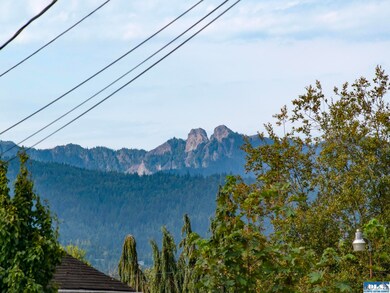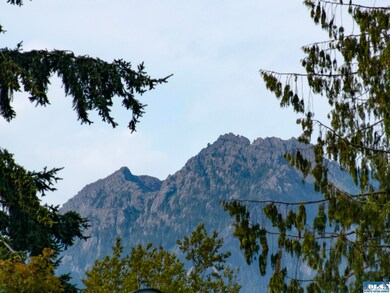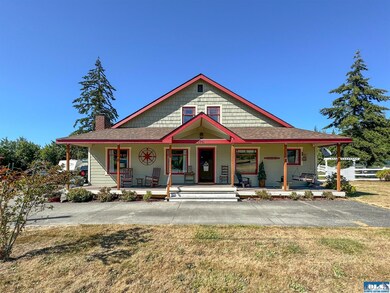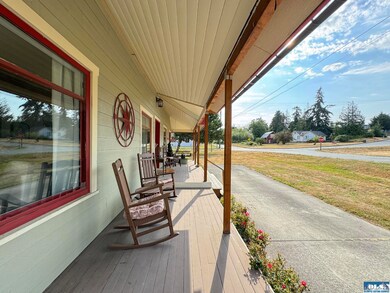This charming home features modern upgrades while maintaining the feel of a genuine Farmhouse with vintage light fixtures, wood flooring, gleaming Peruvian walnut countertops and tin backsplash, and a covered front porch. It is situated on a .72-acre lot with a fully fenced backyard ideal for animals. The property encompasses two parcels, providing space for another home, a guest house, or both. A 2-car detached garage plus a workshop, an RV pad, and ample space for your vehicles, boat, trailer, etc., are also included. Two separate tax parcels 053007540695 and 05007540605 Per county online system: Parcel C = .45 acres and Parcel A = .27 acres = 0.72 Acres total Zoning: MD- Urban Moderate Zoning. Septic decommissioned and hooked into city sewer with pump in 2019. PUD power and water. Covered front porch (porch swing will remain). Hardi plank siding and cedar shingles. Composition roof. RV parking pad plus additional parking. Large deck with hog wire and wood handrails with solar lights. Fully fenced backyard. Blackberry bushes. 2-car detached garage with door openers and separate workshop area. Garden shed and woodshed. Electric furnace and wood stove insert. Storm windows. Updated electrical (no known knob and tube), plumbing mostly updated. Some period glass doorknobs and push button light switches. Some furnishings will be available to purchase separately. Main Floor: Living room with original fir floors; vintage light fixtures; wood stove with painted brick surround and wood mantel shelf; built-in cabinetry with bookshelves and drawers. Dining area with a stylish chandelier. Large mirror will remain with the home and the cabinet can be sold separately. Kitchen with Peruvian walnut countertops; tin backsplash; dual-fuel stove (propane cooktop and electric oven); painted white cabinetry with some open shelf upper cabinets; black stainless fingerprint resistant refrigerator; Island will remain with the home. Laundry room with extensive cabinetry and shelving; closet with furnace; closet area with hot water tank; chest freezer, 2nd freezer (it was a refrigerator, but motherboard is broken, and it is a freezer everywhere), front load washer and dryer all convey; vinyl floors; exterior door with dog door to fenced backyard. Storage under the stairs. Main bathroom with vinyl floors, tub/shower combo with a detachable shower head. Guest bedroom with glass front closet door. Guest bedroom with two closets and French doors to the deck with covered seating area. 2nd FLOOR: Wide stairs with wood handrail and exposed spigots. Gate artwork hanging in the stairway will remain with the home. Primary suite with wood floors, painted tongue and grove ceilings with beams, plenty of room for a King-sized bed, 2 walk-in closets with French glass front doors. Ariel Bubble tub with lights, adjustable temperature, radio and handheld shower wand (could add shower surround for future shower); wainscotting; chandelier and wall sconces; and medicine cabinet. 4th bedroom with two sections, built-in bookshelves and desk cubbies. Linen cabinet in the hallway.


