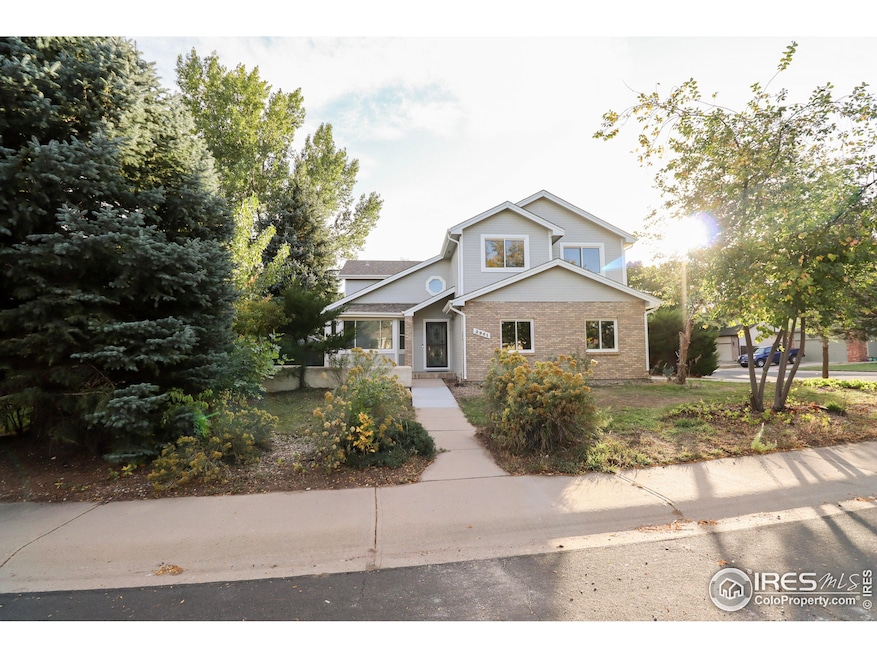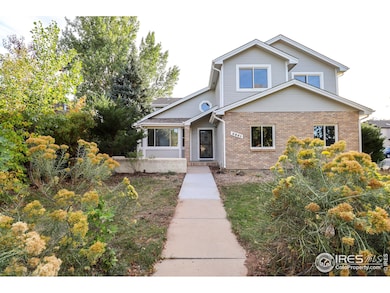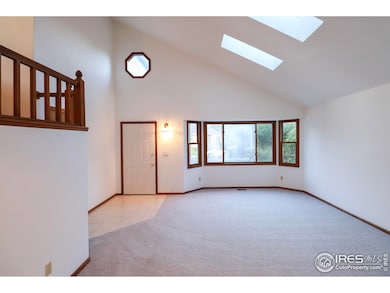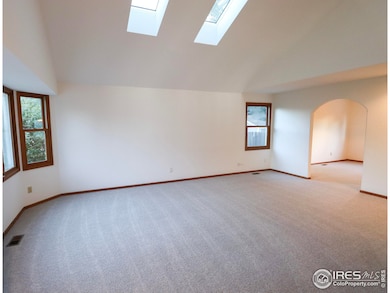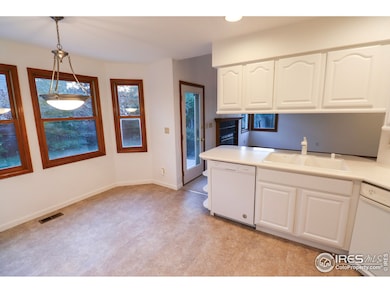
2961 Garrett Dr Fort Collins, CO 80526
Quail Hollow NeighborhoodHighlights
- Wood Flooring
- Corner Lot
- Skylights
- Rocky Mountain High School Rated A-
- No HOA
- 2 Car Attached Garage
About This Home
As of November 2024Welcome to this inviting home in the highly desirable Quail Hollow neighborhood! This property boasts a spacious floor plan with vaulted ceilings and skylights that flood the interior with natural light, creating a warm and open atmosphere. Recent updates include new interior and exterior paint and new flooring throughout, making it move-in ready while still allowing the new owner the opportunity to personalize and update the home and landscaping to their taste.The south-facing back patio looking out on a large back yard is complete with a hot tub hook-up. This sunny corner lot is perfect for enjoying Colorado's beautiful weather year-round, whether you're sipping your morning coffee or unwinding after a long day. Beyond the home's great features, the location is unbeatable. Enjoy walking and biking access to Spring Canyon Park, Spring Creek Bike Trail, Olander Elementary School, and Pineridge Open Space-all right at your doorstep. This home is priced to sell and is a fantastic find in Quail Hollow.
Home Details
Home Type
- Single Family
Est. Annual Taxes
- $4,131
Year Built
- Built in 1988
Lot Details
- 8,712 Sq Ft Lot
- Wood Fence
- Corner Lot
- Level Lot
- Property is zoned R-L
Parking
- 2 Car Attached Garage
Home Design
- Brick Veneer
- Wood Frame Construction
- Composition Roof
Interior Spaces
- 3,379 Sq Ft Home
- 2-Story Property
- Ceiling height of 9 feet or more
- Skylights
- Family Room
- Dining Room
- Recreation Room with Fireplace
- Basement Fills Entire Space Under The House
Kitchen
- Eat-In Kitchen
- Electric Oven or Range
- <<microwave>>
- Dishwasher
- Trash Compactor
Flooring
- Wood
- Carpet
- Vinyl
Bedrooms and Bathrooms
- 6 Bedrooms
- Walk-In Closet
- 4 Full Bathrooms
- Bathtub and Shower Combination in Primary Bathroom
Laundry
- Laundry on main level
- Dryer
- Washer
Schools
- Olander Elementary School
- Blevins Middle School
- Rocky Mountain High School
Additional Features
- Patio
- Forced Air Heating and Cooling System
Community Details
- No Home Owners Association
- Quail Hollow Subdivision
Listing and Financial Details
- Assessor Parcel Number R1261215
Ownership History
Purchase Details
Home Financials for this Owner
Home Financials are based on the most recent Mortgage that was taken out on this home.Purchase Details
Home Financials for this Owner
Home Financials are based on the most recent Mortgage that was taken out on this home.Purchase Details
Purchase Details
Purchase Details
Home Financials for this Owner
Home Financials are based on the most recent Mortgage that was taken out on this home.Purchase Details
Similar Homes in Fort Collins, CO
Home Values in the Area
Average Home Value in this Area
Purchase History
| Date | Type | Sale Price | Title Company |
|---|---|---|---|
| Special Warranty Deed | $664,900 | None Listed On Document | |
| Warranty Deed | $560,000 | None Listed On Document | |
| Deed | -- | -- | |
| Interfamily Deed Transfer | -- | None Available | |
| Interfamily Deed Transfer | -- | Land Title Guarantee Company | |
| Special Warranty Deed | $122,000 | -- |
Mortgage History
| Date | Status | Loan Amount | Loan Type |
|---|---|---|---|
| Open | $495,000 | New Conventional | |
| Previous Owner | $176,547 | New Conventional | |
| Previous Owner | $197,962 | Unknown | |
| Previous Owner | $200,000 | No Value Available | |
| Previous Owner | $50,000 | Stand Alone Second |
Property History
| Date | Event | Price | Change | Sq Ft Price |
|---|---|---|---|---|
| 11/22/2024 11/22/24 | Sold | $664,900 | 0.0% | $197 / Sq Ft |
| 10/10/2024 10/10/24 | Price Changed | $665,000 | -2.2% | $197 / Sq Ft |
| 10/04/2024 10/04/24 | For Sale | $680,000 | +21.4% | $201 / Sq Ft |
| 08/12/2024 08/12/24 | Sold | $560,000 | 0.0% | $164 / Sq Ft |
| 07/31/2024 07/31/24 | For Sale | $560,000 | -- | $164 / Sq Ft |
Tax History Compared to Growth
Tax History
| Year | Tax Paid | Tax Assessment Tax Assessment Total Assessment is a certain percentage of the fair market value that is determined by local assessors to be the total taxable value of land and additions on the property. | Land | Improvement |
|---|---|---|---|---|
| 2025 | $3,698 | $48,930 | $4,355 | $44,575 |
| 2024 | $3,519 | $48,930 | $4,355 | $44,575 |
| 2022 | $2,936 | $38,045 | $4,518 | $33,527 |
| 2021 | $2,967 | $39,140 | $4,648 | $34,492 |
| 2020 | $2,746 | $36,501 | $4,648 | $31,853 |
| 2019 | $2,758 | $36,501 | $4,648 | $31,853 |
| 2018 | $2,437 | $33,941 | $4,680 | $29,261 |
| 2017 | $2,429 | $33,941 | $4,680 | $29,261 |
| 2016 | $2,031 | $30,208 | $5,174 | $25,034 |
| 2015 | $2,017 | $30,200 | $5,170 | $25,030 |
| 2014 | $1,695 | $26,530 | $5,170 | $21,360 |
Agents Affiliated with this Home
-
Emily Mack

Seller's Agent in 2024
Emily Mack
Helix Properties, LLC
(970) 566-3868
1 in this area
16 Total Sales
-
Linda Stenson

Seller's Agent in 2024
Linda Stenson
Group Loveland
(970) 685-4905
1 in this area
133 Total Sales
-
Angie Grothmann

Buyer's Agent in 2024
Angie Grothmann
RE/MAX
(970) 690-4180
2 in this area
111 Total Sales
-
N
Buyer's Agent in 2024
Non-IRES Agent
CO_IRES
Map
Source: IRES MLS
MLS Number: 1020005
APN: 97282-10-047
- 2819 Seccomb St
- 2473 Crown View Dr Unit 6
- 2824 Zendt Dr
- 2501 Leghorn Dr
- 2802 Clydesdale Ct
- 3050 W Stuart St Unit 3
- 2826 Morgan Ct
- 2960 W Stuart St Unit A304
- 2960 W Stuart St Unit A302
- 2707 W Stuart St
- 3005 Ross Dr Unit T6
- 3005 Ross Dr Unit U17
- 3014 Broadwing Rd
- 2319 Cotswold Ct
- 2449 W Stuart St
- 2607 S Taft Hill Rd
- 1919 Dorset Dr
- 1943 Etton Dr
- 3219 Sumac St Unit 1
- 2800 S Taft Hill Rd
