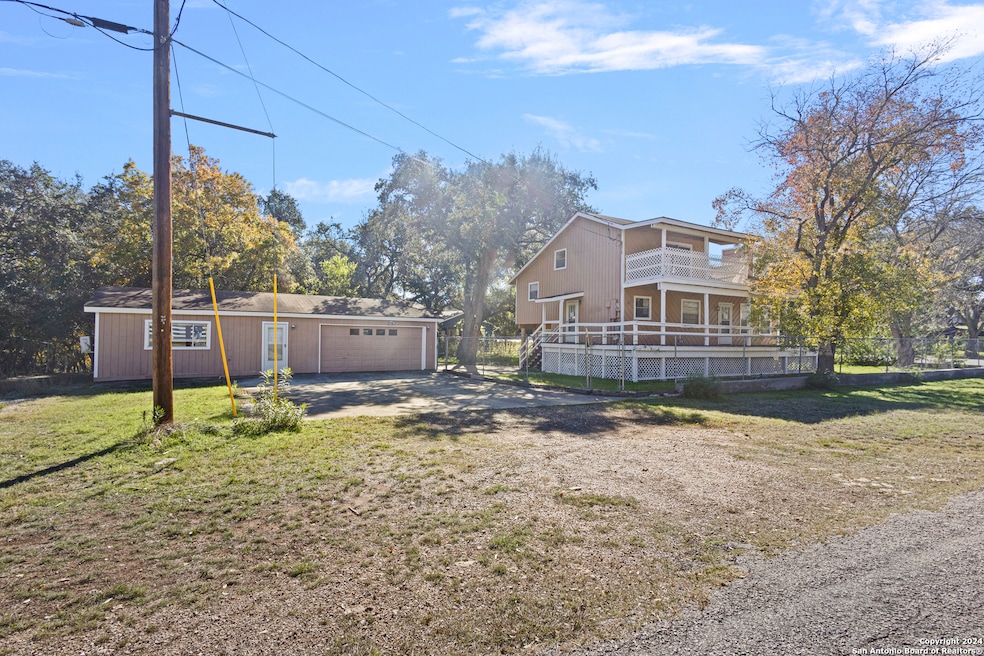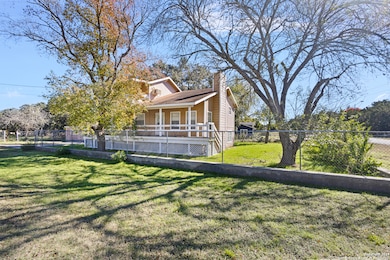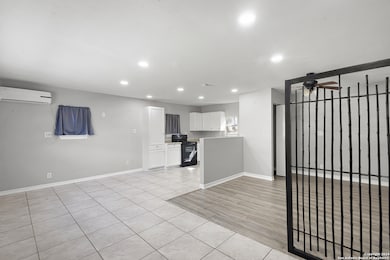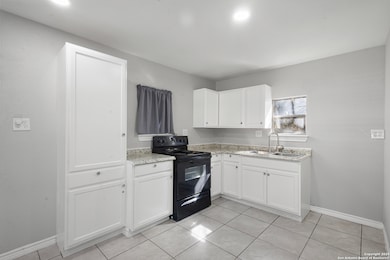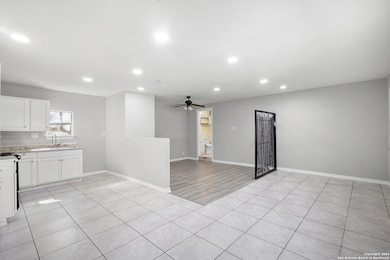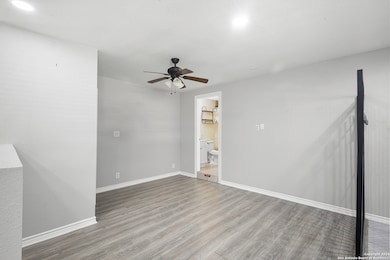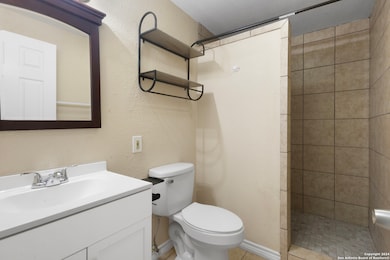
2961 Lakeview Dr Canyon Lake, TX 78133
Hill Country NeighborhoodEstimated payment $2,160/month
Highlights
- Boat Ramp
- 0.88 Acre Lot
- Wood Flooring
- Startzville Elementary School Rated A-
- Deck
- 1 Fireplace
About This Home
Discover the perfect retreat with this spacious quad-level home near Boat Ramps 6 & 7. The main house features a one-of-a-kind layout with bedrooms on the upper and lower levels, offering privacy and flexibility for your family. A standout feature is the Mother-in-Law Suite-a self-contained unit with a full kitchen, dining area, bedroom, and modern bathroom with a stand-up shower. It's perfect for guests, extended family, or even potential rental income! Nestled in a fantastic neighborhood, this property backs up to a seasonal creek, creating a serene and peaceful setting. Imagine relaxing on your patio, watching the graceful deer roam through the tranquil surroundings. Whether you love fishing, boating, or water sports, this home offers the ultimate Canyon Lake lifestyle. Don't miss your chance to own a slice of paradise!
Home Details
Home Type
- Single Family
Est. Annual Taxes
- $7,275
Year Built
- Built in 1984
Lot Details
- 0.88 Acre Lot
- Chain Link Fence
HOA Fees
- $4 Monthly HOA Fees
Parking
- 2 Car Detached Garage
Home Design
- Slab Foundation
- Composition Roof
Interior Spaces
- 1,970 Sq Ft Home
- Property has 3 Levels
- Ceiling Fan
- 1 Fireplace
- Window Treatments
- Combination Dining and Living Room
Kitchen
- Self-Cleaning Oven
- Cooktop
- Microwave
- Dishwasher
Flooring
- Wood
- Carpet
Bedrooms and Bathrooms
- 5 Bedrooms
Laundry
- Laundry on lower level
- Washer Hookup
Outdoor Features
- Deck
- Outdoor Storage
Additional Homes
- Dwelling with Separate Living Area
- Separate Entry Quarters
Schools
- Startzvill Elementary School
- Mountain V Middle School
- Cynlake High School
Utilities
- Central Heating and Cooling System
- Two Cooling Systems Mounted To A Wall/Window
- Heat Pump System
- Septic System
- Cable TV Available
Listing and Financial Details
- Tax Lot 1226
- Assessor Parcel Number 130225122600
- Seller Concessions Not Offered
Community Details
Overview
- $75 HOA Transfer Fee
- Canyon Lake Hills Property Owners Association
- Canyon Lake Hills Subdivision
- Mandatory home owners association
Recreation
- Boat Ramp
- Community Pool
- Park
Map
Home Values in the Area
Average Home Value in this Area
Tax History
| Year | Tax Paid | Tax Assessment Tax Assessment Total Assessment is a certain percentage of the fair market value that is determined by local assessors to be the total taxable value of land and additions on the property. | Land | Improvement |
|---|---|---|---|---|
| 2023 | $7,275 | $490,280 | $211,120 | $279,160 |
| 2022 | $7,900 | $469,260 | $211,120 | $258,140 |
| 2021 | $3,734 | $208,520 | $36,420 | $172,100 |
| 2020 | $4,389 | $250,700 | $59,120 | $191,580 |
| 2019 | $4,096 | $230,130 | $59,120 | $171,010 |
| 2018 | $3,686 | $195,230 | $49,680 | $145,550 |
| 2017 | $3,800 | $202,910 | $49,680 | $153,230 |
| 2016 | $3,508 | $201,920 | $49,680 | $152,240 |
| 2015 | $2,391 | $170,270 | $36,960 | $133,310 |
| 2014 | $2,391 | $170,430 | $36,960 | $133,470 |
Property History
| Date | Event | Price | Change | Sq Ft Price |
|---|---|---|---|---|
| 07/15/2025 07/15/25 | For Sale | $279,900 | 0.0% | $142 / Sq Ft |
| 07/08/2025 07/08/25 | Off Market | -- | -- | -- |
| 06/19/2025 06/19/25 | Price Changed | $279,900 | -6.7% | $142 / Sq Ft |
| 06/03/2025 06/03/25 | Price Changed | $299,900 | -4.8% | $152 / Sq Ft |
| 04/07/2025 04/07/25 | Price Changed | $315,000 | -12.5% | $160 / Sq Ft |
| 03/15/2025 03/15/25 | Price Changed | $359,900 | -4.0% | $183 / Sq Ft |
| 02/12/2025 02/12/25 | Price Changed | $374,900 | -3.8% | $190 / Sq Ft |
| 01/14/2025 01/14/25 | Price Changed | $389,900 | -2.5% | $198 / Sq Ft |
| 12/14/2024 12/14/24 | For Sale | $399,900 | -- | $203 / Sq Ft |
Purchase History
| Date | Type | Sale Price | Title Company |
|---|---|---|---|
| Trustee Deed | $268,736 | None Listed On Document | |
| Vendors Lien | -- | Stc | |
| Vendors Lien | -- | New Braunfels Title Co |
Mortgage History
| Date | Status | Loan Amount | Loan Type |
|---|---|---|---|
| Previous Owner | $1,539,750 | New Conventional | |
| Previous Owner | $816,000 | New Conventional | |
| Previous Owner | $191,887 | Credit Line Revolving | |
| Previous Owner | $27,400 | Stand Alone Second | |
| Previous Owner | $109,600 | New Conventional |
About the Listing Agent
Sterling's Other Listings
Source: San Antonio Board of REALTORS®
MLS Number: 1829267
APN: 13-0225-1226-00
- 3355 Lakeview Dr
- 3343 Lakeview Dr
- 3389 Lakeview Dr
- 3055 Lakeview Dr
- 2872 Lakeview Dr
- 1546 & 1558 Green Hill Dr
- 526 Whispering Breeze Dr
- 1773 Green Hill Dr
- 1127 Green Hill Dr
- 1080 Green Hill Dr
- 1568 Blueridge Dr
- 1745 Blueridge Dr
- 1580 Blueridge Dr
- 1680 Lakeview Dr
- 1668 Lakeview Dr
- 1032 Blueridge Dr
- 1734 Blueridge Dr
- 1616 Blueridge Dr
- 2633 Lakeview Dr
- 1657 Blueridge Dr
- 1940 Greenhill Dr
- 2029 Blueridge Dr
- 2135 Blueridge Dr
- 2033 Lakeview Dr
- 1415 Glenn Dr
- 652 Apollo Dr
- 536 Riviera Dr
- 693 Riviera Dr
- 222 Lighthouse
- 320 Lighthouse
- 1433 Riviera Dr
- 2834 Candlelight Dr
- 1087 Driftwind Dr
- 253 N Scenic Loop
- 133 Canteen
- 1472 Kings Cove Dr
- 108 Oak Crest
- 665 Lake Forest
- 568 Lake Forest
- 402 Twin Elm Dr
