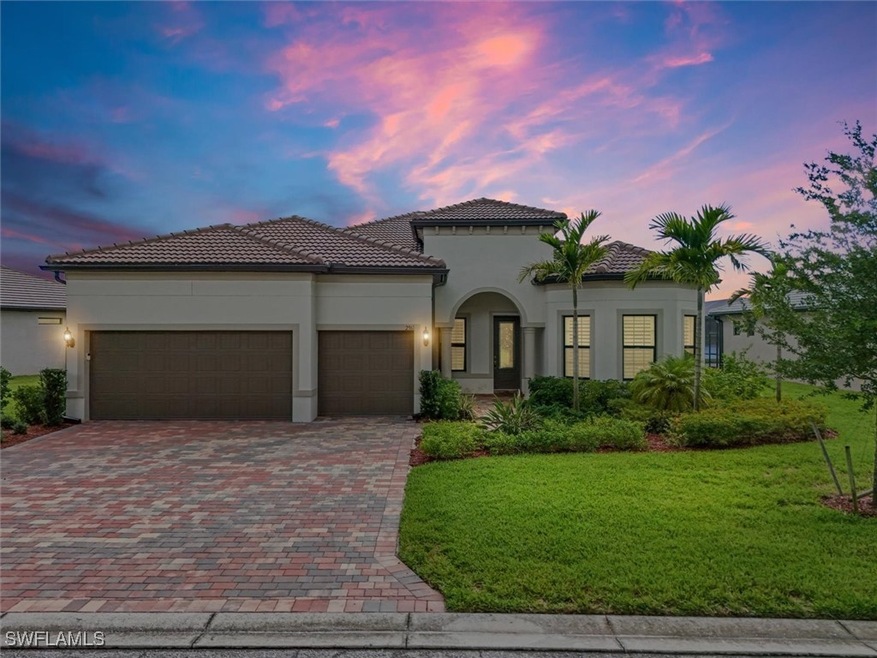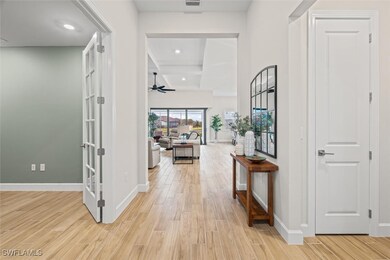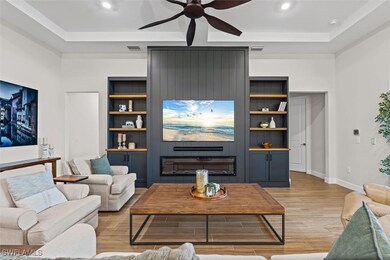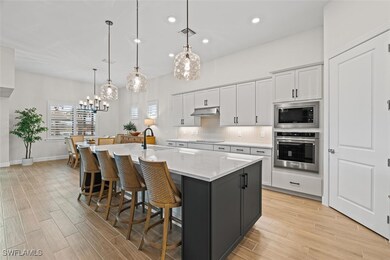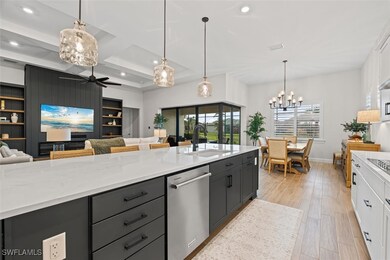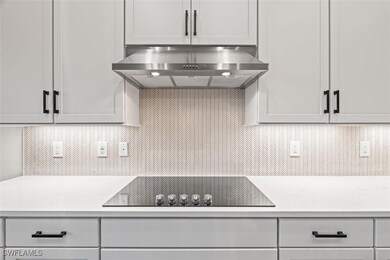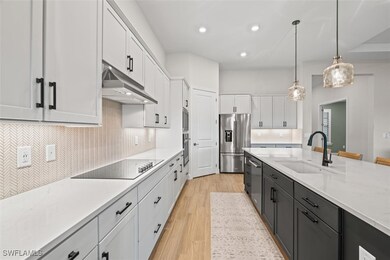2961 Sagittaria Ln Alva, FL 33920
River Hall Country Club NeighborhoodEstimated payment $5,447/month
Highlights
- Lake Front
- Fitness Center
- Concrete Pool
- Golf Course Community
- Gated with Attendant
- Private Membership Available
About This Home
Experience refined elegance in this stunning, model-inspired home nestled on a serene cul-de-sac lot with breathtaking water and golf course views in the prestigious River Hall Country Club. From the moment you enter, exquisite craftsmanship captivates, with soaring coffered ceilings in the living room, elegant tray ceilings in the primary and guest suites, and custom built-ins in the private office, complete with cabinets and a desk for work or relaxation. Vibrant custom accent walls, designer paint, and a dramatic entertainment wall in the living room create a sophisticated ambiance. The open-concept chef’s kitchen, with sleek darker island cabinets for bold contrast, flows seamlessly into the great room and dining area—an entertainer’s dream. Plantation shutters throughout add timeless charm. The primary suite is a tranquil sanctuary, featuring custom wall accents, a spa-inspired bath with dual vanities, an oversized walk-in shower, and a meticulously organized walk-in closet. Guests will feel pampered in private retreats, one with an en-suite bath and another offering ample comfort and privacy. Glass zero-corner sliding doors open to an expansive covered lanai, perfect for unforgettable gatherings, complete with a heated pool and spa for year-round relaxation and generous deck space for lounging or games. The three-car garage, ideal for car enthusiasts or golf cart lovers, provides abundant storage, blending function with luxury. River Hall Country Club offers a vibrant lifestyle with HOA and golf fees covering an array of premium amenities: cable, high-speed internet/WiFi, irrigation water, lawn/land maintenance, exterior pest control, access to recreational facilities, 24/7 security, street lights, street maintenance, and the renowned championship golf course. Enjoy pickleball courts, a resort-style pool, a state-of-the-art fitness center, a clubhouse, and on-site dining. Seize this extraordinary opportunity—schedule your private tour today and elevate your lifestyle in this unparalleled haven of luxury and leisure! No Flood Insurance required...located in desireable Zone "X"
Listing Agent
Michelle Lyons
John R. Wood Properties License #3532673 Listed on: 08/28/2025

Open House Schedule
-
Sunday, November 16, 20251:00 to 3:00 pm11/16/2025 1:00:00 PM +00:0011/16/2025 3:00:00 PM +00:00Add to Calendar
Home Details
Home Type
- Single Family
Est. Annual Taxes
- $9,624
Year Built
- Built in 2023
Lot Details
- 10,846 Sq Ft Lot
- Lake Front
- Cul-De-Sac
- North Facing Home
- Rectangular Lot
- Sprinkler System
- Property is zoned RPD
HOA Fees
Parking
- 3 Car Attached Garage
- Garage Door Opener
Property Views
- Lake
- Golf Course
Home Design
- Entry on the 1st floor
- Tile Roof
- Stucco
Interior Spaces
- 2,488 Sq Ft Home
- 1-Story Property
- Built-In Features
- Coffered Ceiling
- Tray Ceiling
- High Ceiling
- Ceiling Fan
- Fireplace
- Plantation Shutters
- Single Hung Windows
- French Doors
- Great Room
- Open Floorplan
- Den
- Screened Porch
Kitchen
- Eat-In Kitchen
- Walk-In Pantry
- Built-In Self-Cleaning Oven
- Electric Cooktop
- Microwave
- Freezer
- Ice Maker
- Dishwasher
- Kitchen Island
- Disposal
Flooring
- Carpet
- Tile
Bedrooms and Bathrooms
- 3 Bedrooms
- Split Bedroom Floorplan
- Walk-In Closet
- Maid or Guest Quarters
- 3 Full Bathrooms
- Dual Sinks
- Shower Only
- Separate Shower
Laundry
- Dryer
- Washer
- Laundry Tub
Home Security
- Security Gate
- Fire and Smoke Detector
Pool
- Concrete Pool
- Heated In Ground Pool
- Heated Spa
- In Ground Spa
- Gunite Spa
- Screen Enclosure
Outdoor Features
- Screened Patio
Utilities
- Central Heating and Cooling System
- Heat Pump System
- Underground Utilities
- High Speed Internet
- Cable TV Available
Listing and Financial Details
- Legal Lot and Block 58 / E
- Assessor Parcel Number 25-43-26-03-0000E.0580
Community Details
Overview
- Association fees include cable TV, golf, internet, irrigation water, ground maintenance, pest control, recreation facilities, road maintenance, street lights, security
- Private Membership Available
- Association Phone (239) 237-2952
- Country Club Subdivision
Amenities
- Community Barbecue Grill
- Picnic Area
- Restaurant
- Clubhouse
- Guest Suites
Recreation
- Golf Course Community
- Tennis Courts
- Community Basketball Court
- Pickleball Courts
- Bocce Ball Court
- Fitness Center
- Community Pool
- Putting Green
- Trails
Security
- Gated with Attendant
Map
Home Values in the Area
Average Home Value in this Area
Tax History
| Year | Tax Paid | Tax Assessment Tax Assessment Total Assessment is a certain percentage of the fair market value that is determined by local assessors to be the total taxable value of land and additions on the property. | Land | Improvement |
|---|---|---|---|---|
| 2025 | $9,624 | $617,399 | -- | -- |
| 2024 | $9,624 | $599,999 | $89,815 | $450,192 |
| 2023 | $3,216 | $79,023 | $79,023 | $0 |
| 2022 | $3,290 | $74,223 | $0 | $0 |
| 2021 | $2,774 | $67,475 | $67,475 | $0 |
| 2020 | $2,597 | $66,205 | $66,205 | $0 |
| 2019 | $2,348 | $27,000 | $27,000 | $0 |
| 2018 | $621 | $27,000 | $27,000 | $0 |
| 2017 | $612 | $26,002 | $26,002 | $0 |
| 2016 | $568 | $20,000 | $20,000 | $0 |
| 2015 | $507 | $12,000 | $12,000 | $0 |
| 2014 | $189 | $12,000 | $12,000 | $0 |
| 2013 | -- | $12,000 | $12,000 | $0 |
Property History
| Date | Event | Price | List to Sale | Price per Sq Ft |
|---|---|---|---|---|
| 10/13/2025 10/13/25 | For Sale | $799,000 | -- | $321 / Sq Ft |
Purchase History
| Date | Type | Sale Price | Title Company |
|---|---|---|---|
| Warranty Deed | $724,000 | Pgp Title |
Source: Florida Gulf Coast Multiple Listing Service
MLS Number: 225067929
APN: 25-43-26-03-0000E.0580
- 2981 Sagittaria Ln
- 2937 Sagittaria Ln
- 17160 Easy Stream Ct
- 3002 Walnut Grove Ln
- 17003 Oakstead Dr
- 3106 Sagittaria Ln
- 3112 Walnut Grove Ln
- 3101 E Windsor Dr
- 3091 Weston Manor Dr
- 3083 Weston Manor Dr
- 3306 Chestnut Grove Dr
- 3307 Chestnut Grove Dr
- 3400 Weston Manor Dr
- 3296 Weston Manor Dr
- 17025 Bishop Blvd
- 17043 Bishop Blvd
- 17033 Oakstead Dr
- 3254 Weston Manor Dr
- 16471 Windsor Way
- 3928 Sweet Alyssum Terrace
- 16521 Goldenrod Ln Unit 202
- 3983 E Hampton Cir
- 16550 Goldenrod Ln Unit 102
- 3984 Sweet Alyssum Terrace
- 3603 Wild Sage Way
- 3003 75th St W
- 3425 Hampton Blvd
- 3700 Passion Vine Dr
- 2613 72nd St W
- 2715 72nd St W
- 3010 71st St W
- 3604 E Hampton Cir
- 3202 71st St W
- 15699 Angelica Dr
- 3333 Hampton Blvd
- 15678 Angelica Dr
