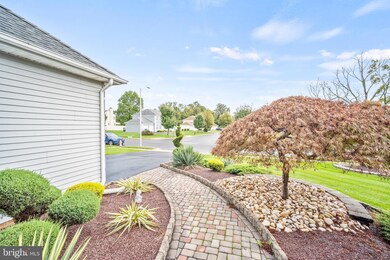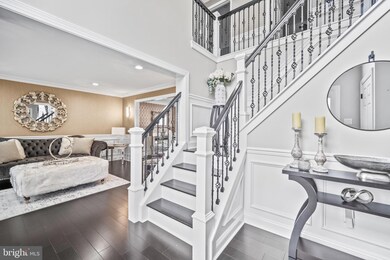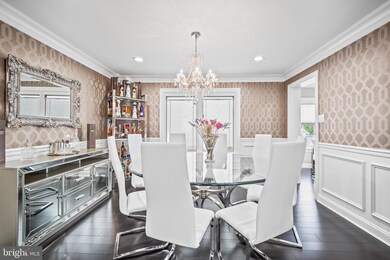
2962 Columbia Dr Bensalem, PA 19020
Neshaminy Valley NeighborhoodHighlights
- Heated In Ground Pool
- Colonial Architecture
- Marble Flooring
- Open Floorplan
- Deck
- <<bathWithWhirlpoolToken>>
About This Home
As of November 2023Introducing this meticulously renovated modern masterpiece, where no expense has been spared. Nestled in a peaceful neighborhood, this 4-bedroom, 2.5-bath home is the epitome of luxury living. As you walk to the main entrance, its hard not to notice the E.P. Henry paved walkway with a beautifully manicured and lit landscape. Entering the grand two-story foyer, your eyes are immediately drawn to the exquisite crystal chandelier, setting the tone for the opulence that awaits. The main floor boasts an open-concept design with gleaming hardwood flooring throughout and high hats in every room, creating a bright and inviting atmosphere. The spacious family room features a cozy gas fireplace, perfect for gatherings on chilly evenings. Step outside onto the expansive deck, complete with an electric awning for shade and outdoor speakers, ideal for alfresco dining and entertaining. The private backyard oasis is a true highlight, featuring a large heated pool and a hot tub on the deck. You'll find tranquility and relaxation at every turn. A well-manicured lawn is complemented by a sprinkler system to keep it lush year-round, and outdoor security cameras offer peace of mind. The open layout eat in kitchen is equipped with stainless steel appliances and ample counter space. Adjacent to the kitchen is the formal dining room, perfect for hosting elegant dinner parties. Upstairs, you'll discover four generously sized bedrooms, each with upgraded windows allowing natural light to flood in. The master bedroom boasts a built-in safe, providing added security for your valuables. The ensuite bathroom is a spa-like retreat with modern fixtures and finishes. The 2nd full bathroom features marble tiling throughout! Additional features of this remarkable home include a large finished basement, ideal for a home gym, office, or recreation room. The two-car garage features rubber flooring for durability and comfort, roof is only 7 years old. This extraordinary property combines modern luxury with thoughtful upgrades and impeccable design. Don't miss the opportunity to make this dream home yours. Schedule your showing today and experience the epitome of suburban living in style.
Last Agent to Sell the Property
Realty Mark Cityscape-Huntingdon Valley Listed on: 10/13/2023

Home Details
Home Type
- Single Family
Est. Annual Taxes
- $8,325
Year Built
- Built in 1994
Lot Details
- 0.28 Acre Lot
- Vinyl Fence
- Extensive Hardscape
- Sprinkler System
- Property is in excellent condition
- Property is zoned RA
Parking
- 2 Car Direct Access Garage
- 2 Driveway Spaces
- Front Facing Garage
- Garage Door Opener
Home Design
- Colonial Architecture
- Frame Construction
- Shingle Roof
- Vinyl Siding
- Concrete Perimeter Foundation
- Stucco
Interior Spaces
- 2,483 Sq Ft Home
- Property has 2 Levels
- Open Floorplan
- Sound System
- Crown Molding
- Wainscoting
- Ceiling Fan
- Recessed Lighting
- Gas Fireplace
- Window Treatments
- Casement Windows
- Window Screens
- Dining Area
- Finished Basement
- Basement Fills Entire Space Under The House
Kitchen
- Breakfast Area or Nook
- Eat-In Kitchen
- Gas Oven or Range
- <<microwave>>
- Dishwasher
- Stainless Steel Appliances
- Upgraded Countertops
- Disposal
Flooring
- Wood
- Carpet
- Marble
- Ceramic Tile
Bedrooms and Bathrooms
- 4 Main Level Bedrooms
- Walk-In Closet
- <<bathWithWhirlpoolToken>>
Laundry
- Laundry on main level
- Washer
- Gas Dryer
Pool
- Heated In Ground Pool
- Spa
Outdoor Features
- Deck
- Exterior Lighting
- Shed
Utilities
- Central Heating and Cooling System
- 200+ Amp Service
- Natural Gas Water Heater
Community Details
- No Home Owners Association
- Neshaminy Valley Subdivision
Listing and Financial Details
- Tax Lot 211
- Assessor Parcel Number 02-048-211
Ownership History
Purchase Details
Home Financials for this Owner
Home Financials are based on the most recent Mortgage that was taken out on this home.Purchase Details
Home Financials for this Owner
Home Financials are based on the most recent Mortgage that was taken out on this home.Purchase Details
Home Financials for this Owner
Home Financials are based on the most recent Mortgage that was taken out on this home.Purchase Details
Home Financials for this Owner
Home Financials are based on the most recent Mortgage that was taken out on this home.Purchase Details
Home Financials for this Owner
Home Financials are based on the most recent Mortgage that was taken out on this home.Similar Homes in the area
Home Values in the Area
Average Home Value in this Area
Purchase History
| Date | Type | Sale Price | Title Company |
|---|---|---|---|
| Deed | $725,000 | Sentex Settlement Services | |
| Interfamily Deed Transfer | -- | American Advantage Abstract | |
| Deed | $436,000 | 1St Advantage Abstarct Llc | |
| Interfamily Deed Transfer | -- | None Available | |
| Corporate Deed | $210,000 | -- |
Mortgage History
| Date | Status | Loan Amount | Loan Type |
|---|---|---|---|
| Open | $655,500 | New Conventional | |
| Previous Owner | $354,000 | New Conventional | |
| Previous Owner | $348,800 | New Conventional | |
| Previous Owner | $50,000 | Future Advance Clause Open End Mortgage | |
| Previous Owner | $168,400 | New Conventional | |
| Previous Owner | $205,000 | New Conventional | |
| Previous Owner | $189,000 | No Value Available |
Property History
| Date | Event | Price | Change | Sq Ft Price |
|---|---|---|---|---|
| 11/16/2023 11/16/23 | Sold | $725,000 | +3.6% | $292 / Sq Ft |
| 10/16/2023 10/16/23 | Pending | -- | -- | -- |
| 10/13/2023 10/13/23 | For Sale | $699,999 | +59.1% | $282 / Sq Ft |
| 07/09/2018 07/09/18 | Sold | $440,000 | +2.3% | $177 / Sq Ft |
| 06/14/2018 06/14/18 | Pending | -- | -- | -- |
| 06/11/2018 06/11/18 | For Sale | $429,900 | -2.3% | $173 / Sq Ft |
| 06/11/2018 06/11/18 | Off Market | $440,000 | -- | -- |
| 06/07/2018 06/07/18 | For Sale | $429,900 | -2.3% | $173 / Sq Ft |
| 06/07/2018 06/07/18 | Off Market | $440,000 | -- | -- |
Tax History Compared to Growth
Tax History
| Year | Tax Paid | Tax Assessment Tax Assessment Total Assessment is a certain percentage of the fair market value that is determined by local assessors to be the total taxable value of land and additions on the property. | Land | Improvement |
|---|---|---|---|---|
| 2024 | $8,501 | $38,940 | $7,920 | $31,020 |
| 2023 | $8,261 | $38,940 | $7,920 | $31,020 |
| 2022 | $8,212 | $38,940 | $7,920 | $31,020 |
| 2021 | $8,212 | $38,940 | $7,920 | $31,020 |
| 2020 | $8,130 | $38,940 | $7,920 | $31,020 |
| 2019 | $7,949 | $38,940 | $7,920 | $31,020 |
| 2018 | $7,764 | $38,940 | $7,920 | $31,020 |
| 2017 | $7,716 | $38,940 | $7,920 | $31,020 |
| 2016 | $7,716 | $38,940 | $7,920 | $31,020 |
| 2015 | -- | $42,080 | $7,920 | $34,160 |
| 2014 | -- | $42,080 | $7,920 | $34,160 |
Agents Affiliated with this Home
-
Paul Berman
P
Seller's Agent in 2023
Paul Berman
Realty Mark Cityscape-Huntingdon Valley
(267) 228-9500
5 in this area
28 Total Sales
-
ZILOLA MURODOVA
Z
Buyer's Agent in 2023
ZILOLA MURODOVA
Skyline Realtors, LLC
1 in this area
16 Total Sales
-
Janet Flaherty

Seller's Agent in 2018
Janet Flaherty
Keller Williams Realty - Cherry Hill
(571) 451-3648
129 Total Sales
-
Emmanuel Del Valle

Seller Co-Listing Agent in 2018
Emmanuel Del Valle
Keller Williams Realty - Cherry Hill
(856) 986-4861
34 Total Sales
Map
Source: Bright MLS
MLS Number: PABU2059006
APN: 02-048-211
- 2421 Barnsleigh Dr
- 2737 Woodsview Dr
- 4902 Oxford Ct
- 4826 Oxford Ct
- 5734 Arcadia Ct
- 5736 Cavalier Ct
- 3390 1st Ave
- 1744 Gibson Rd Unit 18
- 3255 Independence Ct
- Lot 4 Edward Ct
- Lot 3 Edward Ct
- Lot 5 Edward Ct
- Lot 2 Edward Ct
- LOT 1 Edward Ct
- 3013 Alcott Ct
- 3225 Adams Ct
- 3112 Victoria Ct
- 3118 Victoria Ct
- 3124 Victoria Ct
- 6325 Militia Ct






