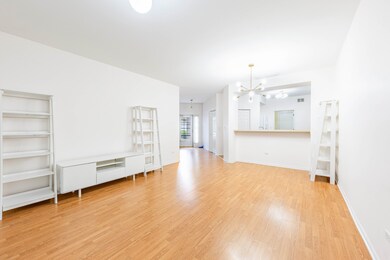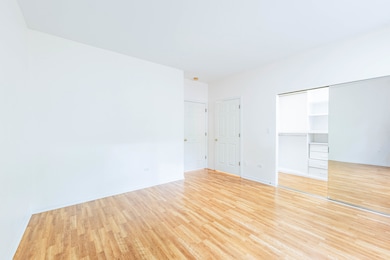2965 Stockton Ct Naperville, IL 60564
Springbrook Prairie NeighborhoodHighlights
- Living Room
- Laundry Room
- Central Air
- Welch Elementary School Rated A+
- Entrance Foyer
- 4-minute walk to Summerfield Lake
About This Home
Welcome to 2965 Stockton Ct- A bright, spacious, and well-maintained 2-bedroom, 2-bathroom condo located in the highly sought-after community of Crosswinds, in Naperville. This charming unit offers comfort, convenience, and a lifestyle of ease just minutes from shopping, dining, parks, and top-rated schools. Step inside to find an open-concept living and dining area filled with natural light, perfect for relaxing or entertaining. The kitchen features ample cabinet space and flows seamlessly into the main living areas. Both bedrooms are generously sized, including a primary suite with a private bathroom and walk-in closet. Additional highlights include in-unit laundry, central A/C, assigned parking, and a private patio for outdoor enjoyment. The condo is located on a quiet cul-de-sac with well-maintained landscaping and easy access to major highways and public transit. Don't miss this opportunity to enjoy all that Naperville has to offer in a comfortable, move-in-ready home!
Listing Agent
Carla Acosta
Realty of America, LLC License #475211230 Listed on: 10/01/2025
Condo Details
Home Type
- Condominium
Est. Annual Taxes
- $3,924
Year Built
- Built in 1986
Parking
- 1 Car Garage
- Parking Included in Price
Home Design
- Entry on the 1st floor
Interior Spaces
- 1,142 Sq Ft Home
- 1-Story Property
- Entrance Foyer
- Family Room
- Living Room
- Dining Room
- Laminate Flooring
- Laundry Room
Bedrooms and Bathrooms
- 2 Bedrooms
- 2 Potential Bedrooms
- 2 Full Bathrooms
Schools
- Welch Elementary School
- Neuqua Valley High School
Utilities
- Central Air
- Heating System Uses Natural Gas
- Lake Michigan Water
Listing and Financial Details
- Property Available on 10/1/25
- Rent includes water, parking, exterior maintenance, lawn care, snow removal
- 12 Month Lease Term
Community Details
Overview
- 6 Units
Pet Policy
- No Pets Allowed
Map
Source: Midwest Real Estate Data (MRED)
MLS Number: 12485576
APN: 07-34-314-085
- 2220 Waterleaf Ct Unit 204
- 2219 Waterleaf Ct Unit 203
- 2211 Skylane Dr
- 4284 Stableford Ln
- 2255 Palmer Cir
- 2527 Boddington Ln
- 4258 Stableford Ln
- 2203 Fox Boro Ln
- 9S104 Aero Dr
- 9S151 Skylane Dr
- 2611 Cedar Glade Dr Unit 204
- 2809 Alameda Ct
- 4328 Chelsea Manor Cir
- 3316 Club Ct
- 3901 White Eagle Dr W
- 4515 Chelsea Manor Cir
- 4511 Chelsea Manor Cir
- 1348 Amaranth Dr
- 3536 Scottsdale Cir
- 4105 Winslow Ct
- 2122 Fulham Dr
- 2911 Stockton Ct
- 2016 Fulham Dr
- 2973 Kentshire Cir Unit 2973
- 2112 Skylane Dr
- 2211 Waterleaf Ct Unit 204
- 2906 Rutland Cir
- 2833 Vernal Ln
- 2804 White Thorn Cir
- 2419 Sheehan Dr Unit 201
- 9S115 Route 59 Unit 1
- 2932 Bartlett Ct Unit 104
- 2611 Cedar Glade Dr Unit 104
- 2703 Showplace Dr
- 4465 Chelsea Manor Cir
- 4197 Chelsea Manor Cir
- 2545 Eldorado Ln
- 4482 Chelsea Manor Cir
- 2571 Eldorado Ln Unit 1
- 2524 Warm Springs Ln






