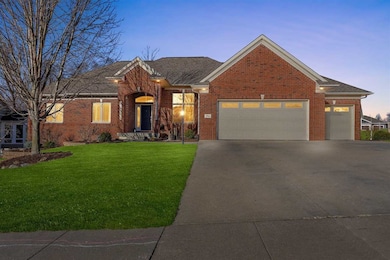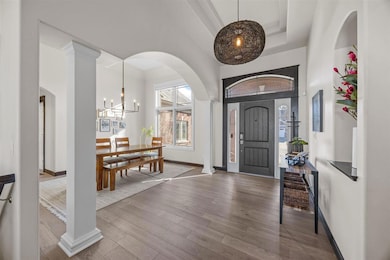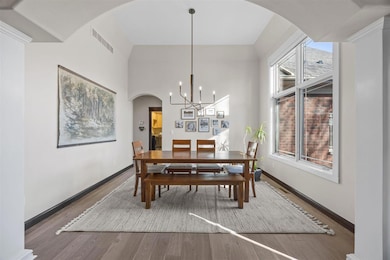This beautifully designed, custom built ranch home offers a luxurious, comfortable interior. The high-quality finishes include brand new engineered wood flooring, updated lighting fixtures, & an attention to detail with the 9-12' ceilings, tray ceilings, mocha stained trim, & wood paneled doors. The main level boasts a great room with gas fireplace & an abundance of natural light, as well as a separate formal dining room, & a main floor laundry with new washer & dryer (2024). This chef's kitchen is equipped with two-toned custom cabinetry, granite counters, walk-in pantry, an island with breakfast bar, & stainless appliances, including a new LG gas range (2025). The spacious primary bedroom features a private bath with dual vanities, walk-in tile shower, jetted tub, walk-in closet, & heated floors, while the walkout lower level offers a rec room with second gas fireplace, a full wet bar with refrigerator, microwave & wine fridge, & theater room featuring stadium seating, screen, & projector. Additionally, there is a lower-level office, fourth bedroom, a 3rd updated bath, as well as a newly finished bonus room, ideal for 2nd office, playroom, or workout room. The large screen porch, deck, patio, & garden also provide ample space for outdoor enjoyment. Added amenities include surround sound, custom blinds, motorized shades







