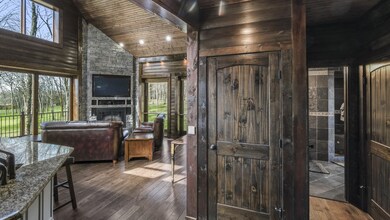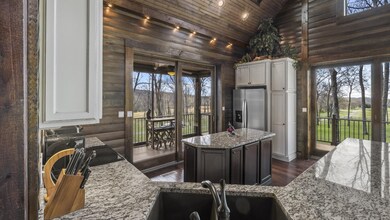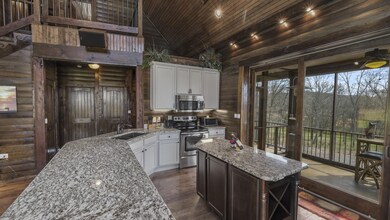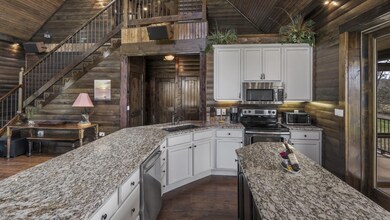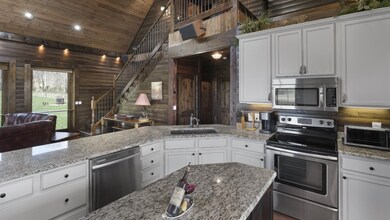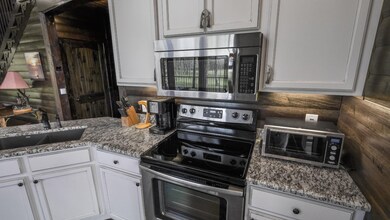
2968 Spanntown Rd Arrington, TN 37014
College Grove NeighborhoodHighlights
- 15.55 Acre Lot
- Wood Flooring
- Covered patio or porch
- Trinity Elementary School Rated A
- No HOA
- Log Cabin
About This Home
As of May 2023Welcome to your new oasis! Absolutely gorgeous custom build, out of fine rounded Pine-wood. The home is tucked away quietly in the back of a beautiful 15.55 acre lot! Imagine, waking up and walking out on the beautiful wrap-around fenced in patio and experiencing the quiet and beauty nature has to offer where deer and turkey roam! This home is move-in ready and hardly lived in; the land has been fully developed and has a 4 inch water line in place along with 2 other potential perk sites; allowing the ability to add a second or possibly third home if desired! If you are looking for tranquility, yet still want to be close to the city then look no further! If you have any questions please reach out to Shannon- 615-979-7986 or 806-340-0049. Book your showing today! This one won't last long!
Home Details
Home Type
- Single Family
Est. Annual Taxes
- $1,615
Year Built
- Built in 2011
Lot Details
- 15.55 Acre Lot
- Partially Fenced Property
- Level Lot
Parking
- 1 Car Garage
Home Design
- Log Cabin
- Combination Foundation
- Log Siding
Interior Spaces
- Property has 3 Levels
- Ceiling Fan
- Interior Storage Closet
- Wood Flooring
Bedrooms and Bathrooms
- 3 Bedrooms | 1 Main Level Bedroom
- In-Law or Guest Suite
Outdoor Features
- Covered patio or porch
Schools
- College Grove Elementary School
- Fred J Page Middle School
- Fred J Page High School
Utilities
- Air Filtration System
- Central Heating
- High Speed Internet
Community Details
- No Home Owners Association
Listing and Financial Details
- Assessor Parcel Number 094110 05102 00018110
Ownership History
Purchase Details
Home Financials for this Owner
Home Financials are based on the most recent Mortgage that was taken out on this home.Purchase Details
Home Financials for this Owner
Home Financials are based on the most recent Mortgage that was taken out on this home.Purchase Details
Similar Homes in Arrington, TN
Home Values in the Area
Average Home Value in this Area
Purchase History
| Date | Type | Sale Price | Title Company |
|---|---|---|---|
| Warranty Deed | $1,699,500 | Wagon Wheel Title & Escrow | |
| Warranty Deed | $1,635,000 | None Listed On Document | |
| Quit Claim Deed | -- | None Available |
Mortgage History
| Date | Status | Loan Amount | Loan Type |
|---|---|---|---|
| Closed | $2,255,975 | New Conventional | |
| Closed | $2,812,500 | New Conventional |
Property History
| Date | Event | Price | Change | Sq Ft Price |
|---|---|---|---|---|
| 05/17/2023 05/17/23 | Sold | $1,699,500 | -10.5% | $929 / Sq Ft |
| 04/14/2023 04/14/23 | Pending | -- | -- | -- |
| 04/14/2023 04/14/23 | For Sale | $1,899,900 | +16.2% | $1,038 / Sq Ft |
| 05/13/2022 05/13/22 | Sold | $1,635,000 | -3.5% | $576 / Sq Ft |
| 04/18/2022 04/18/22 | Pending | -- | -- | -- |
| 04/06/2022 04/06/22 | For Sale | $1,695,000 | -- | $597 / Sq Ft |
Tax History Compared to Growth
Tax History
| Year | Tax Paid | Tax Assessment Tax Assessment Total Assessment is a certain percentage of the fair market value that is determined by local assessors to be the total taxable value of land and additions on the property. | Land | Improvement |
|---|---|---|---|---|
| 2023 | $1,615 | $85,900 | $21,600 | $64,300 |
| 2022 | $1,615 | $85,900 | $21,600 | $64,300 |
| 2021 | $1,615 | $85,900 | $21,600 | $64,300 |
| 2020 | $1,687 | $76,000 | $15,075 | $60,925 |
| 2019 | $1,687 | $76,000 | $15,075 | $60,925 |
| 2018 | $1,634 | $76,000 | $15,075 | $60,925 |
| 2017 | $1,634 | $76,000 | $15,075 | $60,925 |
| 2016 | $1,634 | $76,000 | $15,075 | $60,925 |
| 2015 | -- | $60,000 | $11,400 | $48,600 |
| 2014 | -- | $60,000 | $11,400 | $48,600 |
Agents Affiliated with this Home
-
Keith Pillatsch

Seller's Agent in 2023
Keith Pillatsch
Benchmark Realty, LLC
(615) 480-8020
2 in this area
95 Total Sales
-
Scott Evans

Buyer's Agent in 2023
Scott Evans
Onward Real Estate
(615) 969-9965
5 in this area
77 Total Sales
-
Shannon Carter

Seller's Agent in 2022
Shannon Carter
eXp Realty
(615) 979-7986
1 in this area
57 Total Sales
Map
Source: Realtracs
MLS Number: 2373741
APN: 110-051.02
- 0 Blythe Meadow Ln
- 2971 Spanntown Rd
- 9780 Spanntown Rd
- 3113 Fair Farms Way
- 5475 Ayana Dr
- 7297 Fiddlers Glen Dr
- 7250 Fiddlers Glen Dr
- 5027 High Park Hill Dr
- 5444 Ayana Dr
- 5451 Ayana Dr
- 0 Paw Springs Rd Unit RTC2820499
- 0 Wilder Pass Unit RTC2815526
- 0 Wilder Pass Unit RTC2815330
- 0 Wilder Pass Unit RTC2811633
- 0 Wilder Pass Unit RTC2811630
- 0 Wilder Pass Unit RTC2621186
- 0 Wilder Pass - Lot 2 Unit RTC2595245
- 7924 Nolensville Rd
- 7728 Second Fiddle Way
- 7708 Second Fiddle Way

