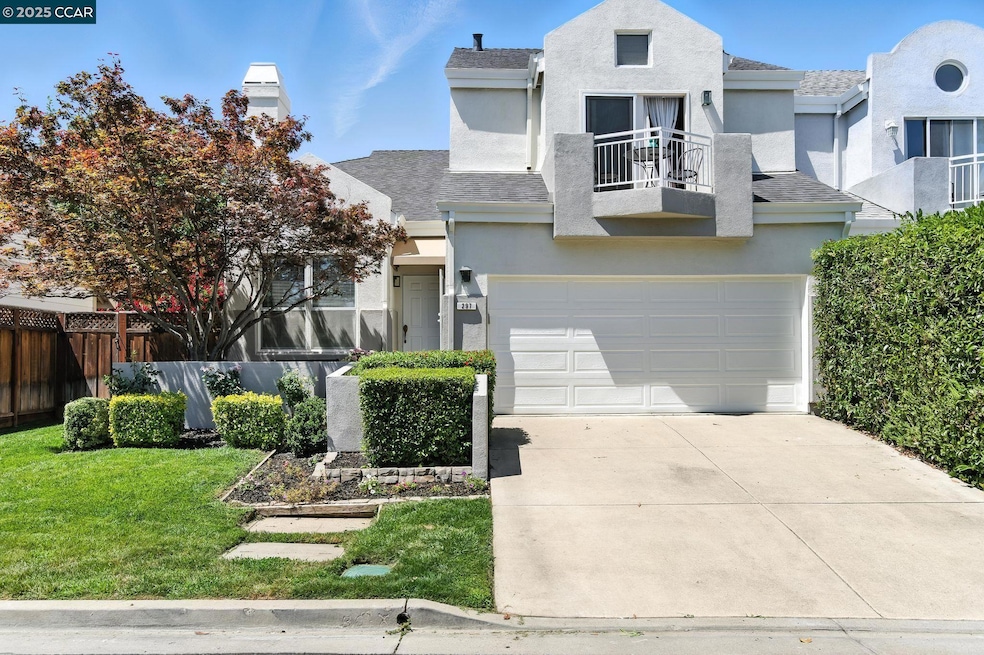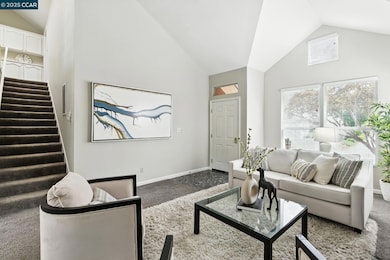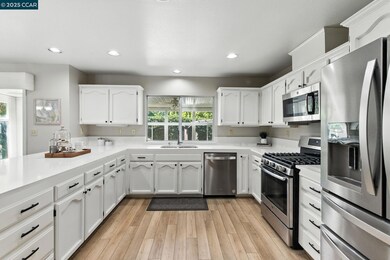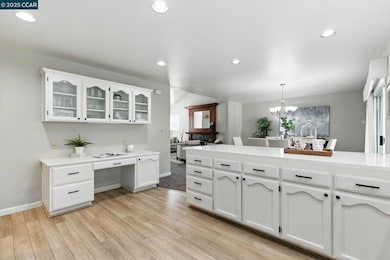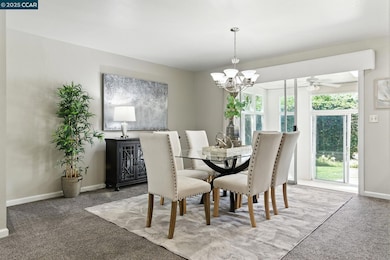
297 Del Valle Ct Pleasanton, CA 94566
Downtown Pleasanton NeighborhoodEstimated payment $9,572/month
Highlights
- Updated Kitchen
- Contemporary Architecture
- Cul-De-Sac
- Alisal Elementary School Rated A
- Engineered Wood Flooring
- Central Heating and Cooling System
About This Home
Beautifully Updated Pleasanton Home with Bonus Sunroom & Modern Finishes. Tucked in a desirable Pleasanton neighborhood, this move-in-ready home has been thoughtfully updated inside and out. A newer roof, fresh interior and exterior paint, and new fencing provide peace of mind and curb appeal. Step inside to find new carpet, updated blinds throughout, and a bright bonus sunroom—perfect for a home office, playroom, or relaxing retreat. The primary suite offers a spacious walk-in closet and a peaceful place to unwind. The stylish kitchen features sleek new quartz countertops, a coordinated backsplash, ample cabinetry, and a full suite of stainless steel appliances, including a new refrigerator and dishwasher. Upstairs, the master bedroom’s recently replaced balcony and new sliding glass door invite natural light and indoor-outdoor living. Prime Location in a quiet cul de sac, walking distance from top-rated schools, charming downtown Pleasanton, and local parks. Easy access to major roads, shopping, dining, and public transportation. This beautifully refreshed home effortlessly combines style, comfort, and functionality, making it the perfect choice for those seeking a modern lifestyle in an unbeatable location. Come see it today—your next chapter starts here.
Open House Schedule
-
Saturday, July 19, 20251:00 to 4:00 pm7/19/2025 1:00:00 PM +00:007/19/2025 4:00:00 PM +00:00Open to publicAdd to Calendar
-
Sunday, July 20, 20251:00 to 4:00 pm7/20/2025 1:00:00 PM +00:007/20/2025 4:00:00 PM +00:00Open to publicAdd to Calendar
Home Details
Home Type
- Single Family
Est. Annual Taxes
- $8,977
Year Built
- Built in 1994
Lot Details
- 4,230 Sq Ft Lot
- Cul-De-Sac
- Back Yard
HOA Fees
- $101 Monthly HOA Fees
Parking
- 2 Car Garage
- On-Street Parking
Home Design
- Contemporary Architecture
- Composition Shingle Roof
- Stucco
Interior Spaces
- 2-Story Property
- Gas Fireplace
- Living Room with Fireplace
Kitchen
- Updated Kitchen
- <<builtInRangeToken>>
- Dishwasher
Flooring
- Engineered Wood
- Carpet
- Vinyl
Bedrooms and Bathrooms
- 3 Bedrooms
Laundry
- Dryer
- Washer
Utilities
- Central Heating and Cooling System
Community Details
- Association fees include street
- Not Listed Association, Phone Number (925) 813-9707
- Pleasanton Subdivision
Listing and Financial Details
- Assessor Parcel Number 946168653
Map
Home Values in the Area
Average Home Value in this Area
Tax History
| Year | Tax Paid | Tax Assessment Tax Assessment Total Assessment is a certain percentage of the fair market value that is determined by local assessors to be the total taxable value of land and additions on the property. | Land | Improvement |
|---|---|---|---|---|
| 2024 | $8,977 | $759,611 | $229,983 | $536,628 |
| 2023 | $8,872 | $751,580 | $225,474 | $526,106 |
| 2022 | $8,405 | $729,845 | $221,053 | $515,792 |
| 2021 | $8,188 | $715,402 | $216,720 | $505,682 |
| 2020 | $8,083 | $715,000 | $214,500 | $500,500 |
| 2019 | $8,180 | $700,980 | $210,294 | $490,686 |
| 2018 | $8,013 | $687,235 | $206,170 | $481,065 |
| 2017 | $7,808 | $673,760 | $202,128 | $471,632 |
| 2016 | $7,206 | $660,550 | $198,165 | $462,385 |
| 2015 | $7,071 | $650,627 | $195,188 | $455,439 |
| 2014 | $7,196 | $637,884 | $191,365 | $446,519 |
Property History
| Date | Event | Price | Change | Sq Ft Price |
|---|---|---|---|---|
| 07/07/2025 07/07/25 | For Sale | $1,575,000 | -- | $861 / Sq Ft |
Purchase History
| Date | Type | Sale Price | Title Company |
|---|---|---|---|
| Interfamily Deed Transfer | -- | Stewart Title Of California | |
| Interfamily Deed Transfer | -- | Stewart Title Of California | |
| Interfamily Deed Transfer | -- | Stewart Title Of California | |
| Interfamily Deed Transfer | -- | None Available | |
| Interfamily Deed Transfer | -- | None Available | |
| Grant Deed | $550,000 | Financial Title Company | |
| Interfamily Deed Transfer | -- | American Title Co | |
| Grant Deed | $295,000 | Northwestern Title Company | |
| Deed In Lieu Of Foreclosure | -- | Nortwestern Title Company | |
| Grant Deed | $267,000 | Nortwestern Title Company | |
| Deed In Lieu Of Foreclosure | -- | Northwestern Title Company | |
| Grant Deed | $285,000 | Northwestern Title Company |
Mortgage History
| Date | Status | Loan Amount | Loan Type |
|---|---|---|---|
| Open | $633,000 | New Conventional | |
| Closed | $455,700 | New Conventional | |
| Closed | $450,000 | FHA | |
| Closed | $170,200 | Credit Line Revolving | |
| Closed | $417,000 | New Conventional | |
| Closed | $105,000 | Credit Line Revolving | |
| Closed | $440,000 | Purchase Money Mortgage | |
| Closed | $65,000 | Credit Line Revolving | |
| Previous Owner | $395,000 | Unknown | |
| Previous Owner | $400,000 | No Value Available | |
| Previous Owner | $100,000 | Credit Line Revolving | |
| Previous Owner | $236,000 | Balloon | |
| Previous Owner | $260,000 | Seller Take Back | |
| Previous Owner | $228,000 | No Value Available | |
| Closed | $50,150 | No Value Available | |
| Closed | $55,000 | No Value Available |
Similar Homes in Pleasanton, CA
Source: Contra Costa Association of REALTORS®
MLS Number: 41103851
APN: 946-1686-053-00
- 243 Rachael Place
- 124 Barias Place
- 4189 Tessa Place
- 5 Jay Ct
- 3839 Vineyard Ave Unit F
- 200 Valletta Ln
- 4238 First St
- 286 Birch Creek Dr
- 3847 Vineyard Ave Unit 31
- 356 Kottinger Dr
- 4265 Pleasanton Ave Unit A
- 332 Mavis Dr
- 208 Heritage Ln
- 0 Linden Way Unit 41090560
- 1419 Greenwood Rd
- 3676 Vineyard Ave
- 1549 Trimingham Dr
- 1984 Brooktree Way
- 4253 Mirador Dr
- 1565 Trimingham Dr
- 135 Ray St
- 4046 Alvarado St
- 3819 Vineyard Ave
- 260 Spring St
- 3800-3850 Vineyard Ave
- 3767 Vineyard Ave
- 231 W Angela St
- 627 Rose Ave
- 627 Rose Ave
- 4320 Valley Ave
- 1829 Rosetree Ct
- 663 Rose Ave
- 663 Rose Ave
- 50 Vintage Cir
- 3539 Bernal Ave
- 4676 Augustine St
- 3399 Norton Way
- 3399 Norton Way Unit 1
- 1733 Magnolia Cir
- 4890 Bernal Ave
