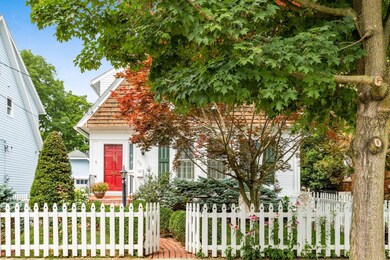
297 N Franklin St Delaware, OH 43015
Highlights
- Cape Cod Architecture
- Storm Windows
- Patio
- 1 Car Detached Garage
- Window Unit Cooling System
- Forced Air Heating and Cooling System
About This Home
As of October 2024Hard to find and absolutely charming cape on quiet tree lined street in the heart of North West Delaware. Nestled on its beautifully landscaped lot behind storybook white picket fence this home feels deceptively spacious inside. Formal Living Room is large with hardwood floors and open stair, entertain in formal dining room with two built in corner cabinets. Kitchen is updated with granite counter tops and SS appliances. Generous family room with newer flooring and picture window overlooking a picturesque back yard with custom water feature. Private paver patio as well as rear field stone patio covered by pergola!
Last Agent to Sell the Property
Keller Williams Capital Ptnrs License #434017 Listed on: 08/26/2024

Home Details
Home Type
- Single Family
Est. Annual Taxes
- $3,167
Year Built
- Built in 1906
Parking
- 1 Car Detached Garage
Home Design
- Cape Cod Architecture
- Stone Foundation
- Wood Siding
- Vinyl Siding
Interior Spaces
- 1,814 Sq Ft Home
- 1.5-Story Property
- Insulated Windows
- Family Room
- Storm Windows
- Laundry on lower level
Kitchen
- Electric Range
- Dishwasher
Bedrooms and Bathrooms
- 3 Bedrooms
Basement
- Partial Basement
- Crawl Space
Utilities
- Window Unit Cooling System
- Forced Air Heating and Cooling System
- Heating System Uses Gas
Additional Features
- Patio
- 6,098 Sq Ft Lot
Listing and Financial Details
- Assessor Parcel Number 519-432-02-031-000
Ownership History
Purchase Details
Home Financials for this Owner
Home Financials are based on the most recent Mortgage that was taken out on this home.Purchase Details
Home Financials for this Owner
Home Financials are based on the most recent Mortgage that was taken out on this home.Purchase Details
Home Financials for this Owner
Home Financials are based on the most recent Mortgage that was taken out on this home.Similar Homes in Delaware, OH
Home Values in the Area
Average Home Value in this Area
Purchase History
| Date | Type | Sale Price | Title Company |
|---|---|---|---|
| Warranty Deed | $100,000 | Valley Title | |
| Deed | $132,000 | -- | |
| Deed | $120,000 | -- |
Mortgage History
| Date | Status | Loan Amount | Loan Type |
|---|---|---|---|
| Open | $380,000 | Construction | |
| Previous Owner | $55,000 | New Conventional | |
| Previous Owner | $114,000 | New Conventional |
Property History
| Date | Event | Price | Change | Sq Ft Price |
|---|---|---|---|---|
| 06/13/2025 06/13/25 | For Sale | $425,900 | +42.0% | $235 / Sq Ft |
| 03/28/2025 03/28/25 | Off Market | $300,000 | -- | -- |
| 10/30/2024 10/30/24 | Sold | $300,000 | -11.8% | $165 / Sq Ft |
| 10/16/2024 10/16/24 | Pending | -- | -- | -- |
| 09/23/2024 09/23/24 | Price Changed | $340,000 | -7.9% | $187 / Sq Ft |
| 08/26/2024 08/26/24 | For Sale | $369,000 | +23.0% | $203 / Sq Ft |
| 08/07/2024 08/07/24 | Off Market | $300,000 | -- | -- |
| 06/24/2024 06/24/24 | Price Changed | $369,000 | -7.5% | $203 / Sq Ft |
| 04/01/2024 04/01/24 | For Sale | $399,000 | +33.0% | $220 / Sq Ft |
| 03/31/2024 03/31/24 | Off Market | $300,000 | -- | -- |
| 03/27/2024 03/27/24 | Price Changed | $399,000 | -8.3% | $220 / Sq Ft |
| 11/10/2023 11/10/23 | For Sale | $435,000 | -- | $240 / Sq Ft |
Tax History Compared to Growth
Tax History
| Year | Tax Paid | Tax Assessment Tax Assessment Total Assessment is a certain percentage of the fair market value that is determined by local assessors to be the total taxable value of land and additions on the property. | Land | Improvement |
|---|---|---|---|---|
| 2024 | $4,474 | $92,470 | $14,630 | $77,840 |
| 2023 | $3,942 | $92,470 | $14,630 | $77,840 |
| 2022 | $3,167 | $66,820 | $9,910 | $56,910 |
| 2021 | $3,237 | $66,820 | $9,910 | $56,910 |
| 2020 | $3,274 | $66,820 | $9,910 | $56,910 |
| 2019 | $2,716 | $52,400 | $8,610 | $43,790 |
| 2018 | $2,753 | $52,400 | $8,610 | $43,790 |
| 2017 | $2,463 | $46,730 | $7,740 | $38,990 |
| 2016 | $2,186 | $46,730 | $7,740 | $38,990 |
| 2015 | $2,199 | $46,730 | $7,740 | $38,990 |
| 2014 | $2,234 | $46,730 | $7,740 | $38,990 |
| 2013 | $2,246 | $46,730 | $7,740 | $38,990 |
Agents Affiliated with this Home
-
Rachel Zandieh
R
Seller's Agent in 2025
Rachel Zandieh
Keller Williams Consultants
(614) 329-5983
2 Total Sales
-
Chris Shea

Seller Co-Listing Agent in 2025
Chris Shea
Keller Williams Consultants
(614) 638-7825
3 in this area
138 Total Sales
-
Jay Waldron

Seller's Agent in 2024
Jay Waldron
Keller Williams Capital Ptnrs
(614) 554-3018
56 in this area
106 Total Sales
Map
Source: Columbus and Central Ohio Regional MLS
MLS Number: 223036020
APN: 519-432-02-031-000
- 234 N Sandusky St
- 85 Blymer St
- 70 Griswold St
- 110 N Washington St
- 123 Campbell St
- 40 W Winter St
- 283 Pennsylvania Ave
- 52 Hayes Dr
- 149 E Central Ave
- 59 E William St
- 286 W William St
- 58 Wilder St
- 312 W William St
- 112 Oak Hill Ave
- 43 Oak St
- 530 Executive Blvd
- 0 Dildine Rd Unit 225015764
- 0 Hills Miller Rd Unit 225015405
- 545 Executive Blvd
- 281 E Central Ave






