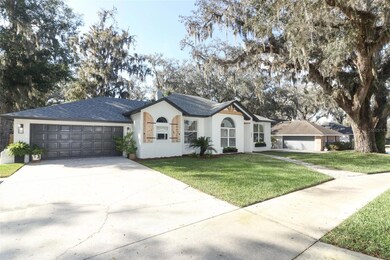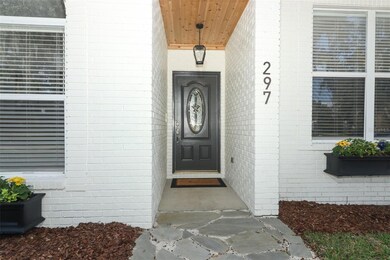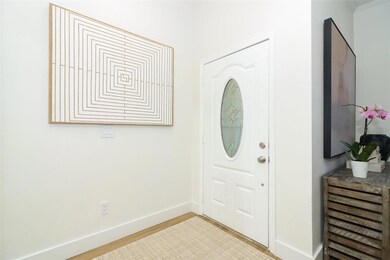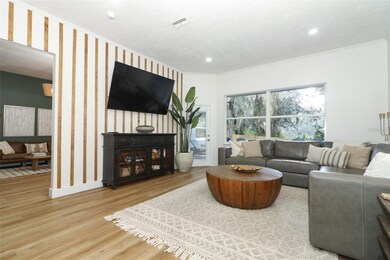
297 N Lake Jessup Ave Oviedo, FL 32765
Highlights
- View of Trees or Woods
- Family Room with Fireplace
- No HOA
- Lawton Elementary School Rated A
- Stone Countertops
- 2 Car Attached Garage
About This Home
As of March 2025One or more photo(s) has been virtually staged. Welcome to this beautifully remodeled 3-bedroom, 2-bathroom home, on a generous .32-acre lot in the heart of Oviedo. Situated in a prime, central location, this home blends modern upgrades with timeless charm. Step inside to discover a bright, open living area with luxury vinyl flooring and stylish cedar accents throughout. The dining room features a large picture window with a view of the front of the home, filling the space with natural light. The living room is designed for both relaxation and entertainment, with windows overlooking the expansive fenced backyard and the outdoor entertaining area, plus door access to the lanai and extended concrete patio. The fully remodeled kitchen boasts new appliances, retextured ceilings, cedar shelving, and sleek LED lighting, creating a warm, inviting atmosphere. The family room includes a refinished fireplace with a custom wood mantel, ideal for the unwind on quiet evenings. The primary suite offers a peaceful retreat with a refreshed bathroom featuring a glass entry shower and soaking tub. Both bathrooms have been tastefully updated, and the entire home is outfitted with new light & plumbing fixtures. All closets have custom wood shelving for ample storage. Step outside to enjoy the outdoor living space, enhanced with new sod, planters, and beautiful landscaping. Additional upgrades include a 2024 roof, AC, and plumbing, new septic and drain field, and a new irrigation system. The home also features coach lighting, exterior and interior paint, gutters, and new blinds/shades throughout. Located near demand schools, scenic biking and hiking trails, this location also offers convenient access to highways for commuting! With close proximity to restaurants, recreation, shopping, and medical facilities, this home is perfectly situated for modern living. Don’t miss this move-in ready gem! Schedule your private tour today.
Last Agent to Sell the Property
KELLER WILLIAMS ADVANTAGE REALTY Brokerage Phone: 407-977-7600 License #692835 Listed on: 02/13/2025

Home Details
Home Type
- Single Family
Est. Annual Taxes
- $2,094
Year Built
- Built in 1990
Lot Details
- 0.31 Acre Lot
- East Facing Home
- Wood Fence
- Landscaped
- Irrigation
Parking
- 2 Car Attached Garage
- Driveway
Home Design
- Slab Foundation
- Shingle Roof
- Block Exterior
- Stucco
Interior Spaces
- 1,910 Sq Ft Home
- Ceiling Fan
- Wood Burning Fireplace
- Family Room with Fireplace
- Family Room Off Kitchen
- Combination Dining and Living Room
- Views of Woods
- Laundry Room
Kitchen
- Breakfast Bar
- Range<<rangeHoodToken>>
- <<microwave>>
- Dishwasher
- Stone Countertops
Flooring
- Ceramic Tile
- Luxury Vinyl Tile
Bedrooms and Bathrooms
- 3 Bedrooms
- Split Bedroom Floorplan
- En-Suite Bathroom
- Closet Cabinetry
- Walk-In Closet
- 2 Full Bathrooms
- Dual Sinks
- <<tubWithShowerToken>>
- Shower Only
- Garden Bath
Outdoor Features
- Patio
- Rain Gutters
- Private Mailbox
Schools
- Lawton Elementary School
- Jackson Heights Middle School
- Oviedo High School
Utilities
- Central Heating and Cooling System
- Septic Tank
Community Details
- No Home Owners Association
- Timberwood Subdivision
Listing and Financial Details
- Visit Down Payment Resource Website
- Tax Lot 2
- Assessor Parcel Number 09-21-31-507-0000-0020
Ownership History
Purchase Details
Home Financials for this Owner
Home Financials are based on the most recent Mortgage that was taken out on this home.Purchase Details
Home Financials for this Owner
Home Financials are based on the most recent Mortgage that was taken out on this home.Purchase Details
Purchase Details
Home Financials for this Owner
Home Financials are based on the most recent Mortgage that was taken out on this home.Purchase Details
Purchase Details
Similar Homes in Oviedo, FL
Home Values in the Area
Average Home Value in this Area
Purchase History
| Date | Type | Sale Price | Title Company |
|---|---|---|---|
| Warranty Deed | $575,000 | First Service Title | |
| Warranty Deed | $506,500 | First American Title Insurance | |
| Warranty Deed | $445,000 | First American Title Insurance | |
| Warranty Deed | $105,000 | -- | |
| Warranty Deed | $100 | -- | |
| Warranty Deed | $27,000 | -- |
Mortgage History
| Date | Status | Loan Amount | Loan Type |
|---|---|---|---|
| Previous Owner | $192,000 | New Conventional | |
| Previous Owner | $30,976 | Credit Line Revolving | |
| Previous Owner | $195,000 | Fannie Mae Freddie Mac | |
| Previous Owner | $35,000 | Stand Alone Second | |
| Previous Owner | $136,000 | New Conventional | |
| Previous Owner | $103,000 | No Value Available |
Property History
| Date | Event | Price | Change | Sq Ft Price |
|---|---|---|---|---|
| 03/19/2025 03/19/25 | Sold | $575,000 | -8.0% | $301 / Sq Ft |
| 03/07/2025 03/07/25 | Pending | -- | -- | -- |
| 02/27/2025 02/27/25 | Price Changed | $625,000 | -3.8% | $327 / Sq Ft |
| 02/13/2025 02/13/25 | For Sale | $650,000 | +28.3% | $340 / Sq Ft |
| 05/13/2024 05/13/24 | Sold | $506,500 | -2.6% | $265 / Sq Ft |
| 04/24/2024 04/24/24 | Pending | -- | -- | -- |
| 04/12/2024 04/12/24 | For Sale | $519,900 | -- | $272 / Sq Ft |
Tax History Compared to Growth
Tax History
| Year | Tax Paid | Tax Assessment Tax Assessment Total Assessment is a certain percentage of the fair market value that is determined by local assessors to be the total taxable value of land and additions on the property. | Land | Improvement |
|---|---|---|---|---|
| 2024 | $2,094 | $164,789 | -- | -- |
| 2023 | $1,962 | $159,989 | $0 | $0 |
| 2021 | $1,857 | $150,805 | $0 | $0 |
| 2020 | $1,838 | $148,723 | $0 | $0 |
| 2019 | $1,808 | $145,379 | $0 | $0 |
| 2018 | $1,786 | $142,668 | $0 | $0 |
| 2017 | $1,690 | $139,734 | $0 | $0 |
| 2016 | $1,753 | $137,818 | $0 | $0 |
| 2015 | $1,757 | $135,909 | $0 | $0 |
| 2014 | $1,757 | $134,830 | $0 | $0 |
Agents Affiliated with this Home
-
Stacie Brown Kelly

Seller's Agent in 2025
Stacie Brown Kelly
KELLER WILLIAMS ADVANTAGE REALTY
(407) 221-4954
64 in this area
1,071 Total Sales
-
Stellar Non-Member Agent
S
Buyer's Agent in 2025
Stellar Non-Member Agent
FL_MFRMLS
-
Paul Young

Seller's Agent in 2024
Paul Young
YOUNG REAL ESTATE
(407) 538-0066
6 in this area
217 Total Sales
Map
Source: Stellar MLS
MLS Number: O6280126
APN: 09-21-31-507-0000-0020
- 127 Heatherbrooke Cir
- 581 Terrace Dr
- 268 Heatherbrooke Cir
- 0 N Central Ave Unit MFRO6263676
- 0 N Central Ave Unit MFRO6263679
- 625 N Central Ave
- 200 Adler Point
- 209 N Pine Ave
- 83 Clark St
- 155 Aulin Ave
- 159 Aulin Ave
- 163 Aulin Ave
- 167 Aulin Ave
- 1013 Corbin Ct
- 675 Clark St
- 175 Aulin Ave
- 175 Aulin Ave
- 175 Aulin Ave
- 1001 Willa Lake Cir
- 282 Kimble Ave






