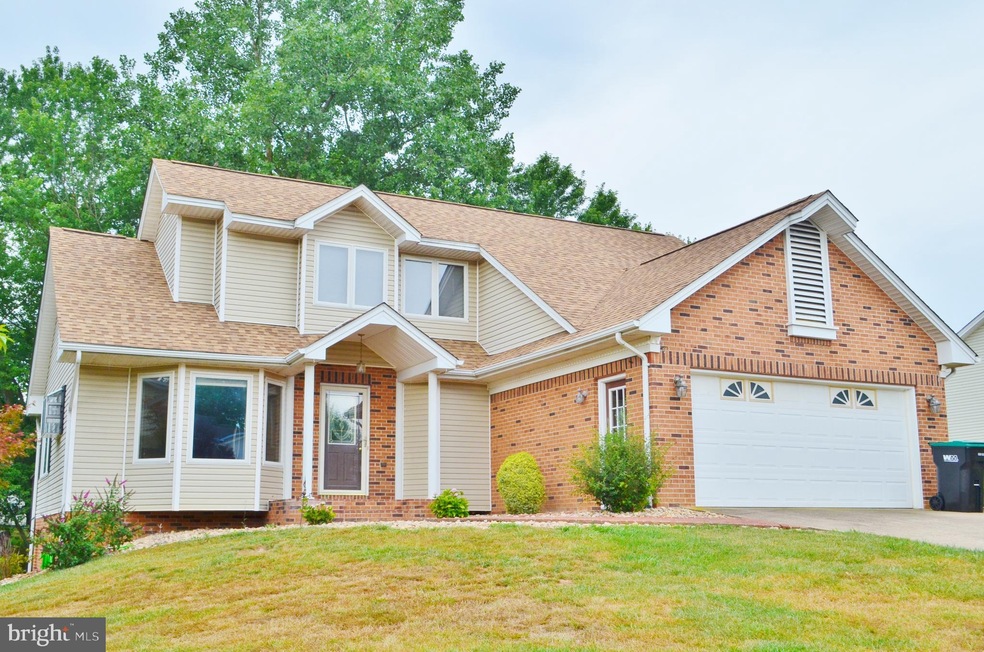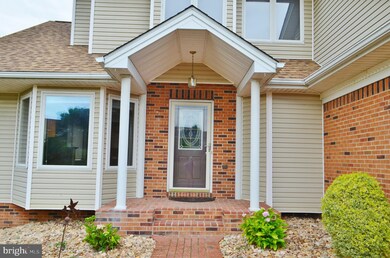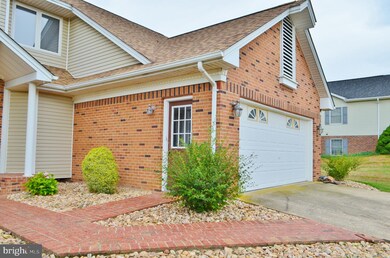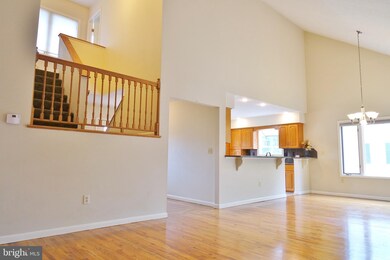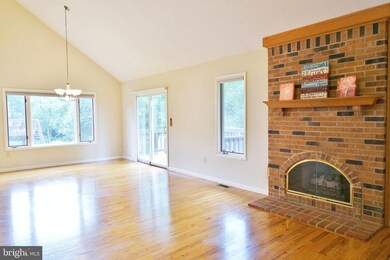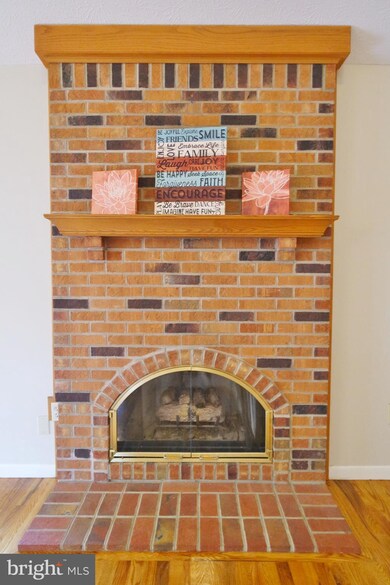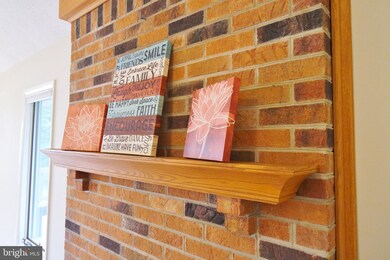
297 Periwinkle Ln New Market, VA 22844
Highlights
- Gourmet Galley Kitchen
- Mountain View
- Contemporary Architecture
- Open Floorplan
- Deck
- Backs to Trees or Woods
About This Home
As of September 2020Highly Sought After Home in The Foothills subdivision. Beautiful Contemporary Architectural Construction with Open Floor Plan featuring Vaulted ceilings in the Living/Dining, and Master Bedroom on the Main Floor. Oversized Two-Car Garage, Separate Laundry Room with Wash Sink and Cabinetry, and Half Bath all Easily Accessible From Main Level Hall. Kitchen boasts a Breakfast Dining Bar, Stainless Appliances, Quality Dark Granite Countertop with under mount Sink and Stainless Faucet. Entertain Guests on the Back Deck or Patio Underneath! Upstairs includes additional Two Bedrooms and Full Bath, while the Lower Level Features a HUGE finished Family/Entertainment Room, 4th Bedroom with Spacious Walk-In Closet, and 3rd Full Bath. Utility Room with Additional Refrigerator, Water Softener System, and Natural Gas Forced Air! Large Shed and Backyard. This Home is located conveniently on the edge of town near the Golf Course, at the near end of a quiet Cul-De-Sac. Great Location with Mountain Views!! Call Skyline Team Today for a Personal Tour!
Last Agent to Sell the Property
Skyline Team Real Estate License #0225136117 Listed on: 07/24/2020
Home Details
Home Type
- Single Family
Est. Annual Taxes
- $2,015
Year Built
- Built in 1992
Lot Details
- 0.37 Acre Lot
- Cul-De-Sac
- Backs to Trees or Woods
- Back Yard
Parking
- 2 Car Direct Access Garage
- 3 Driveway Spaces
- Oversized Parking
- Front Facing Garage
- Garage Door Opener
- Parking Space Conveys
Home Design
- Contemporary Architecture
- Brick Exterior Construction
- Asphalt Roof
Interior Spaces
- Property has 3 Levels
- Open Floorplan
- Ceiling Fan
- Recessed Lighting
- 1 Fireplace
- Combination Dining and Living Room
- Mountain Views
- Attic
Kitchen
- Gourmet Galley Kitchen
- Breakfast Area or Nook
- Electric Oven or Range
- Dishwasher
- Upgraded Countertops
Flooring
- Wood
- Carpet
- Vinyl
Bedrooms and Bathrooms
- En-Suite Bathroom
- Walk-In Closet
- <<tubWithShowerToken>>
Laundry
- Laundry on main level
- Washer and Dryer Hookup
Improved Basement
- Heated Basement
- Walk-Out Basement
- Basement Fills Entire Space Under The House
- Interior and Exterior Basement Entry
- Basement with some natural light
Outdoor Features
- Deck
- Patio
- Shed
- Outbuilding
Location
- Suburban Location
Schools
- Ashby-Lee Elementary School
- North Fork Middle School
- Stonewall Jackson High School
Utilities
- Forced Air Heating and Cooling System
- 200+ Amp Service
- Water Treatment System
- Electric Water Heater
- Water Conditioner is Owned
- Cable TV Available
Community Details
- No Home Owners Association
- The Foothills Subdivision
Listing and Financial Details
- Tax Lot 32
- Assessor Parcel Number 103 07 032
Ownership History
Purchase Details
Home Financials for this Owner
Home Financials are based on the most recent Mortgage that was taken out on this home.Purchase Details
Purchase Details
Home Financials for this Owner
Home Financials are based on the most recent Mortgage that was taken out on this home.Similar Homes in New Market, VA
Home Values in the Area
Average Home Value in this Area
Purchase History
| Date | Type | Sale Price | Title Company |
|---|---|---|---|
| Deed | $297,500 | Fidelity National Ttl Ins Co | |
| Gift Deed | -- | Stewart Title Shenandoah | |
| Deed | -- | Stewart Title Guaranty Co |
Mortgage History
| Date | Status | Loan Amount | Loan Type |
|---|---|---|---|
| Open | $150,000 | New Conventional | |
| Previous Owner | $179,900 | New Conventional | |
| Previous Owner | $42,500 | Credit Line Revolving | |
| Previous Owner | $156,000 | New Conventional |
Property History
| Date | Event | Price | Change | Sq Ft Price |
|---|---|---|---|---|
| 09/09/2020 09/09/20 | Sold | $297,500 | -0.8% | $88 / Sq Ft |
| 07/31/2020 07/31/20 | Pending | -- | -- | -- |
| 07/24/2020 07/24/20 | For Sale | $299,900 | +15.8% | $89 / Sq Ft |
| 04/22/2015 04/22/15 | Sold | $259,000 | 0.0% | $138 / Sq Ft |
| 04/15/2015 04/15/15 | Off Market | $259,000 | -- | -- |
| 02/16/2015 02/16/15 | Pending | -- | -- | -- |
| 01/27/2015 01/27/15 | For Sale | $269,000 | -- | $143 / Sq Ft |
Tax History Compared to Growth
Tax History
| Year | Tax Paid | Tax Assessment Tax Assessment Total Assessment is a certain percentage of the fair market value that is determined by local assessors to be the total taxable value of land and additions on the property. | Land | Improvement |
|---|---|---|---|---|
| 2024 | $2,299 | $359,200 | $48,000 | $311,200 |
| 2023 | $2,155 | $359,200 | $48,000 | $311,200 |
| 2022 | $2,083 | $359,200 | $48,000 | $311,200 |
| 2021 | $1,783 | $258,400 | $46,000 | $212,400 |
| 2020 | $1,654 | $258,400 | $46,000 | $212,400 |
| 2019 | $935 | $258,400 | $46,000 | $212,400 |
| 2018 | $1,654 | $258,400 | $46,000 | $212,400 |
| 2017 | $1,550 | $258,400 | $46,000 | $212,400 |
| 2016 | $1,550 | $258,400 | $46,000 | $212,400 |
| 2015 | -- | $268,200 | $56,000 | $212,200 |
| 2014 | -- | $268,200 | $56,000 | $212,200 |
Agents Affiliated with this Home
-
Robin Gochenour

Seller's Agent in 2020
Robin Gochenour
Skyline Team Real Estate
(540) 325-6837
7 in this area
138 Total Sales
-
Allie F Coffey

Buyer's Agent in 2020
Allie F Coffey
Funkhouser Real Estate Group
(540) 434-2400
11 in this area
107 Total Sales
-
Kathie See Rosenow

Seller's Agent in 2015
Kathie See Rosenow
May Kline Realty, Inc
(540) 820-9385
20 in this area
352 Total Sales
-
N
Buyer's Agent in 2015
Non Member Member
Metropolitan Regional Information Systems
Map
Source: Bright MLS
MLS Number: VASH119832
APN: 103-07-032
- 919 Clicks Ln
- 237 Clicks Ln
- 0 Clicks Ln
- 0 Clicks Ln Unit 606309
- 43 Greenview Ln
- 107 Century Village
- 1 Tee Ct
- 9936 Pleasant View Dr
- 5 Courtyard Terrace
- 3 Courtyard Terrace
- 4 Courtyard Terrace
- 6 Courtyard Terrace
- 110 Courtyard Terrace
- 111 Courtyard Terrace
- 113 Courtyard Terrace
- 106 Courtyard Terrace
- 108 Courtyard Terrace
- 121 W Confederate St
- 112 Courtyard Terrace
- Tbd Shotgun Spring Rd
