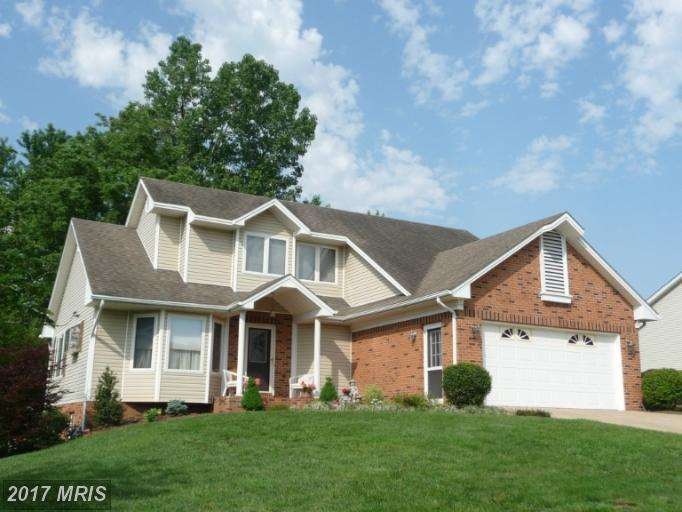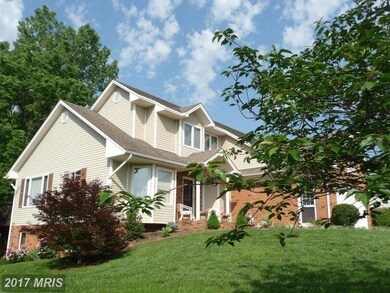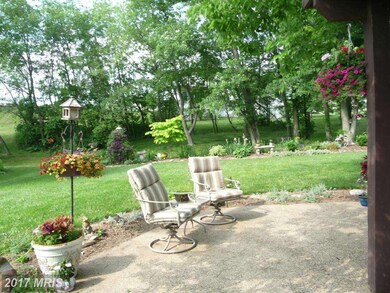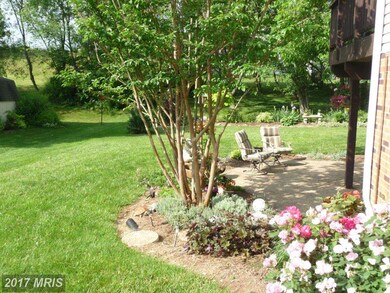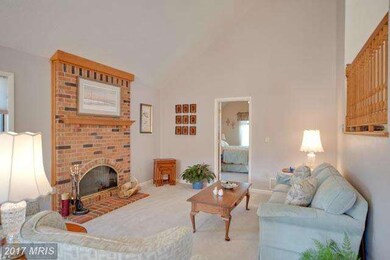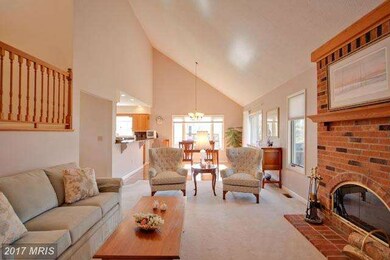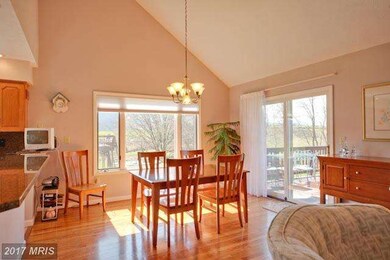
297 Periwinkle Ln New Market, VA 22844
Highlights
- Contemporary Architecture
- Main Floor Bedroom
- 2 Car Attached Garage
- Wood Flooring
- No HOA
- Forced Air Heating and Cooling System
About This Home
As of September 2020Great location in the Shenandoah Valley near golf course, desirable neighborhood, nice views & great curb appeal. Can be 1-level living w/ possible 4th BR on terrace level. Vaulted dining room w/HW floor! Quality upgraded kitchen w/ granite, garden window, breakfast nook & recessed lighting! Vaulted master suite! Large family room & full BA on terrace level! Lots of storage space!
Last Agent to Sell the Property
May Kline Realty, Inc License #0225053582 Listed on: 01/27/2015

Last Buyer's Agent
Non Member Member
Metropolitan Regional Information Systems, Inc.
Home Details
Home Type
- Single Family
Est. Annual Taxes
- $1,851
Year Built
- Built in 1992
Lot Details
- 0.37 Acre Lot
Parking
- 2 Car Attached Garage
Home Design
- Contemporary Architecture
- Brick Exterior Construction
- Aluminum Siding
Interior Spaces
- Property has 3 Levels
- Gas Fireplace
- Combination Kitchen and Dining Room
- Wood Flooring
- Washer and Dryer Hookup
Kitchen
- Electric Oven or Range
- Dishwasher
- Disposal
Bedrooms and Bathrooms
- 4 Bedrooms | 1 Main Level Bedroom
- En-Suite Bathroom
Finished Basement
- Heated Basement
- Walk-Out Basement
- Basement Fills Entire Space Under The House
- Exterior Basement Entry
Utilities
- Forced Air Heating and Cooling System
- Cooling System Utilizes Bottled Gas
- Electric Water Heater
Community Details
- No Home Owners Association
- The Foothills Subdivision
Listing and Financial Details
- Tax Lot 32
- Assessor Parcel Number 0028146
Ownership History
Purchase Details
Home Financials for this Owner
Home Financials are based on the most recent Mortgage that was taken out on this home.Purchase Details
Purchase Details
Home Financials for this Owner
Home Financials are based on the most recent Mortgage that was taken out on this home.Similar Homes in New Market, VA
Home Values in the Area
Average Home Value in this Area
Purchase History
| Date | Type | Sale Price | Title Company |
|---|---|---|---|
| Deed | $297,500 | Fidelity National Ttl Ins Co | |
| Gift Deed | -- | Stewart Title Shenandoah | |
| Deed | -- | Stewart Title Guaranty Co |
Mortgage History
| Date | Status | Loan Amount | Loan Type |
|---|---|---|---|
| Open | $150,000 | New Conventional | |
| Previous Owner | $179,900 | New Conventional | |
| Previous Owner | $42,500 | Credit Line Revolving | |
| Previous Owner | $156,000 | New Conventional |
Property History
| Date | Event | Price | Change | Sq Ft Price |
|---|---|---|---|---|
| 09/09/2020 09/09/20 | Sold | $297,500 | -0.8% | $88 / Sq Ft |
| 07/31/2020 07/31/20 | Pending | -- | -- | -- |
| 07/24/2020 07/24/20 | For Sale | $299,900 | +15.8% | $89 / Sq Ft |
| 04/22/2015 04/22/15 | Sold | $259,000 | 0.0% | $138 / Sq Ft |
| 04/15/2015 04/15/15 | Off Market | $259,000 | -- | -- |
| 02/16/2015 02/16/15 | Pending | -- | -- | -- |
| 01/27/2015 01/27/15 | For Sale | $269,000 | -- | $143 / Sq Ft |
Tax History Compared to Growth
Tax History
| Year | Tax Paid | Tax Assessment Tax Assessment Total Assessment is a certain percentage of the fair market value that is determined by local assessors to be the total taxable value of land and additions on the property. | Land | Improvement |
|---|---|---|---|---|
| 2024 | $2,299 | $359,200 | $48,000 | $311,200 |
| 2023 | $2,155 | $359,200 | $48,000 | $311,200 |
| 2022 | $2,083 | $359,200 | $48,000 | $311,200 |
| 2021 | $1,783 | $258,400 | $46,000 | $212,400 |
| 2020 | $1,654 | $258,400 | $46,000 | $212,400 |
| 2019 | $935 | $258,400 | $46,000 | $212,400 |
| 2018 | $1,654 | $258,400 | $46,000 | $212,400 |
| 2017 | $1,550 | $258,400 | $46,000 | $212,400 |
| 2016 | $1,550 | $258,400 | $46,000 | $212,400 |
| 2015 | -- | $268,200 | $56,000 | $212,200 |
| 2014 | -- | $268,200 | $56,000 | $212,200 |
Agents Affiliated with this Home
-
Robin Gochenour

Seller's Agent in 2020
Robin Gochenour
Skyline Team Real Estate
(540) 325-6837
7 in this area
138 Total Sales
-
Allie F Coffey

Buyer's Agent in 2020
Allie F Coffey
Funkhouser Real Estate Group
(540) 434-2400
11 in this area
107 Total Sales
-
Kathie See Rosenow

Seller's Agent in 2015
Kathie See Rosenow
May Kline Realty, Inc
(540) 820-9385
20 in this area
352 Total Sales
-
N
Buyer's Agent in 2015
Non Member Member
Metropolitan Regional Information Systems
Map
Source: Bright MLS
MLS Number: 1002528678
APN: 103-07-032
- 919 Clicks Ln
- 237 Clicks Ln
- 0 Clicks Ln
- 0 Clicks Ln Unit 606309
- 43 Greenview Ln
- 107 Century Village
- 1 Tee Ct
- 9936 Pleasant View Dr
- 5 Courtyard Terrace
- 3 Courtyard Terrace
- 4 Courtyard Terrace
- 6 Courtyard Terrace
- 110 Courtyard Terrace
- 111 Courtyard Terrace
- 113 Courtyard Terrace
- 106 Courtyard Terrace
- 108 Courtyard Terrace
- 121 W Confederate St
- 112 Courtyard Terrace
- Tbd Shotgun Spring Rd
