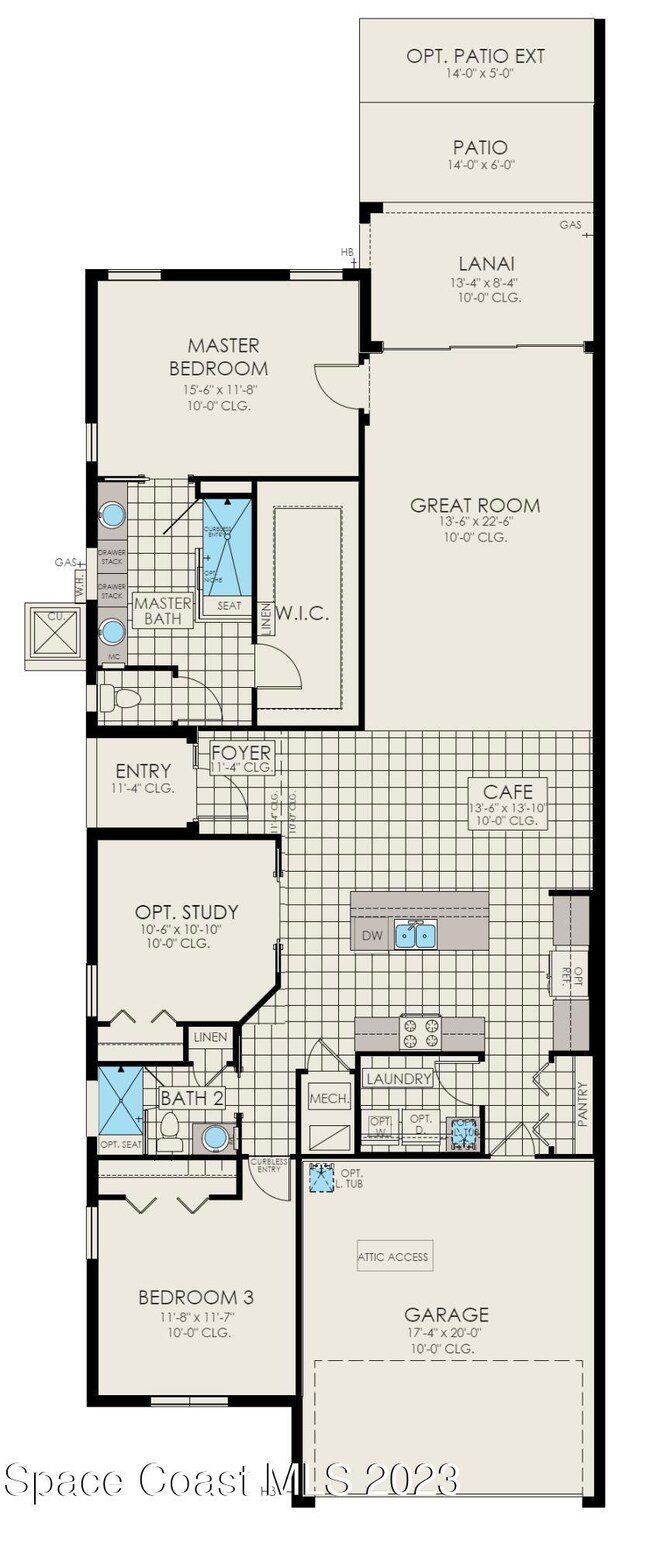
2970 Avalonia Dr Melbourne, FL 32940
Suntree NeighborhoodHighlights
- New Construction
- Lake View
- Community Pool
- Suntree Elementary School Rated A-
- Clubhouse
- Tennis Courts
About This Home
As of June 2025You will love this layout. The Monterey II offers 3-bedrooms 2 baths and 2-car garage. The kitchen and dining room are at the heart of the home, boasting a large eat-in counter space, perfect for entertaining family and friends. The master suite includes a large walk-in closet and luxurious bath. This home features a Study in lieu of the third bedroom and a patio extension.
Last Agent to Sell the Property
Viera Builders Realty, Inc. License #3570421 Listed on: 10/26/2023
Townhouse Details
Home Type
- Townhome
Est. Annual Taxes
- $534
Year Built
- Built in 2023 | New Construction
Lot Details
- 6,098 Sq Ft Lot
- West Facing Home
HOA Fees
- $433 Monthly HOA Fees
Parking
- 2 Car Attached Garage
Property Views
- Lake
- Pond
Home Design
- Home is estimated to be completed on 1/17/25
- Shingle Roof
- Concrete Siding
- Block Exterior
- Stucco
Interior Spaces
- 1,731 Sq Ft Home
- 1-Story Property
- Washer and Gas Dryer Hookup
Kitchen
- <<convectionOvenToken>>
- Gas Range
- <<microwave>>
- Dishwasher
Flooring
- Carpet
- Tile
Bedrooms and Bathrooms
- 2 Bedrooms
- Walk-In Closet
- 2 Full Bathrooms
- Bathtub and Shower Combination in Primary Bathroom
Schools
- Viera Elementary School
- Delaura Middle School
- Viera High School
Additional Features
- Patio
- Central Heating and Cooling System
Listing and Financial Details
- Assessor Parcel Number 26-36-21-Yj-0000f.0-0021.00
- Community Development District (CDD) fees
- $135 special tax assessment
Community Details
Overview
- $230 Other Monthly Fees
- HOA Fees Association
- Avalonia Subdivision
Amenities
- Clubhouse
Recreation
- Tennis Courts
- Community Playground
- Community Pool
Pet Policy
- Pets Allowed
Ownership History
Purchase Details
Home Financials for this Owner
Home Financials are based on the most recent Mortgage that was taken out on this home.Purchase Details
Home Financials for this Owner
Home Financials are based on the most recent Mortgage that was taken out on this home.Purchase Details
Similar Homes in the area
Home Values in the Area
Average Home Value in this Area
Purchase History
| Date | Type | Sale Price | Title Company |
|---|---|---|---|
| Warranty Deed | $480,000 | Prestige Title Of Brevard | |
| Warranty Deed | $480,000 | Prestige Title Of Brevard | |
| Warranty Deed | $507,300 | None Listed On Document | |
| Warranty Deed | $507,300 | None Listed On Document | |
| Special Warranty Deed | -- | None Listed On Document |
Mortgage History
| Date | Status | Loan Amount | Loan Type |
|---|---|---|---|
| Open | $430,000 | VA | |
| Closed | $430,000 | VA |
Property History
| Date | Event | Price | Change | Sq Ft Price |
|---|---|---|---|---|
| 06/24/2025 06/24/25 | Sold | $480,000 | -3.0% | $277 / Sq Ft |
| 05/21/2025 05/21/25 | Pending | -- | -- | -- |
| 04/25/2025 04/25/25 | Price Changed | $495,000 | -1.0% | $286 / Sq Ft |
| 03/14/2025 03/14/25 | For Sale | $499,900 | -1.4% | $289 / Sq Ft |
| 11/26/2024 11/26/24 | Sold | $507,215 | +0.8% | $293 / Sq Ft |
| 11/12/2023 11/12/23 | Pending | -- | -- | -- |
| 10/26/2023 10/26/23 | For Sale | $503,395 | -- | $291 / Sq Ft |
Tax History Compared to Growth
Tax History
| Year | Tax Paid | Tax Assessment Tax Assessment Total Assessment is a certain percentage of the fair market value that is determined by local assessors to be the total taxable value of land and additions on the property. | Land | Improvement |
|---|---|---|---|---|
| 2023 | $534 | $55,000 | $55,000 | $0 |
| 2022 | $221 | $7,100 | $0 | $0 |
Agents Affiliated with this Home
-
Heather Wright

Seller's Agent in 2025
Heather Wright
Denovo Realty
(321) 890-7174
4 in this area
56 Total Sales
-
Scott Miller

Seller's Agent in 2024
Scott Miller
Viera Builders Realty, Inc.
(321) 242-4565
65 in this area
796 Total Sales
-
Susan Meade
S
Buyer's Agent in 2024
Susan Meade
Providence Realty Team, Inc.
(321) 480-1024
1 in this area
7 Total Sales
Map
Source: Space Coast MLS (Space Coast Association of REALTORS®)
MLS Number: 978823
APN: 26-36-21-YJ-0000F.0-0021.00
- 7667 N Wickham Rd Unit 208
- 7667 N Wickham Rd Unit 712
- 7667 N Wickham Rd Unit 721
- 7667 N Wickham Rd Unit 1215
- 7667 N Wickham Rd Unit 1515
- 1311 Hampton Park Ln
- 1315 Hampton Park Ln
- 8216 Millbrook Ave
- 8038 Dobre Way
- 3223 Alandi Dr
- 997 Osprey Dr
- 1347 Hampton Park Ln
- 1332 Hampton Park Ln
- 1271 Royal Fern Dr
- 1014 Osprey Dr
- 338 Renaissance Ave
- 1045 Worthington Spring Dr
- 401 Trotter Ln Unit 103
- 401 Trotter Ln Unit 202
- 401 Trotter Ln Unit 205

