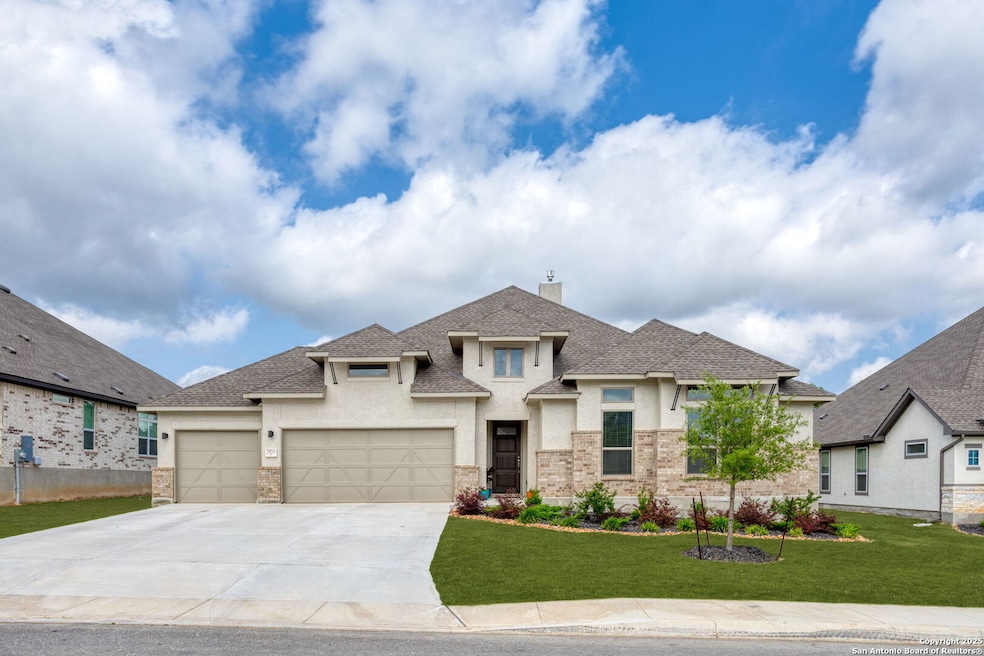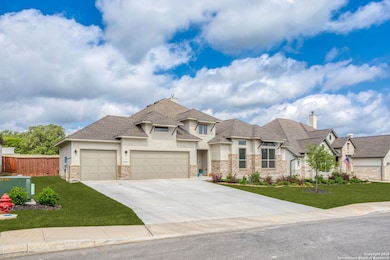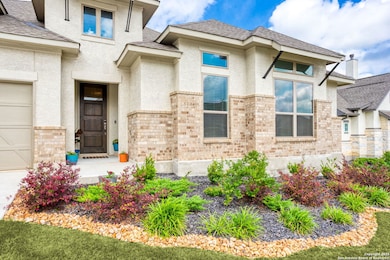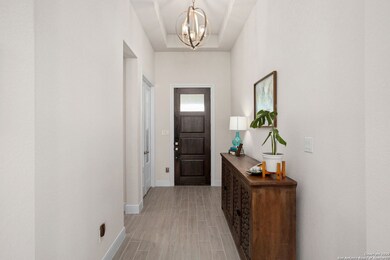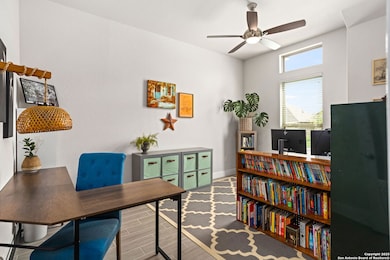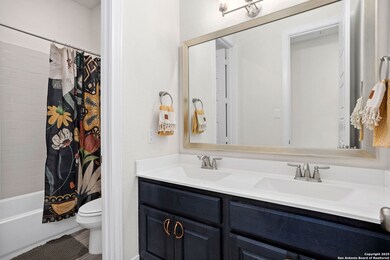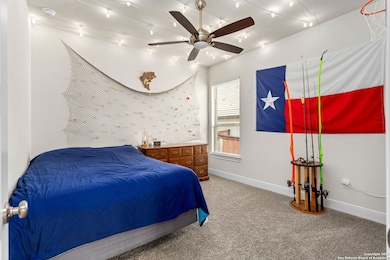
29715 Capstone Walk Fair Oaks Ranch, TX 78015
Estimated payment $4,623/month
Highlights
- Mature Trees
- Covered patio or porch
- Double Pane Windows
- Cibolo Creek Elementary School Rated A
- Walk-In Pantry
- Tandem Parking
About This Home
Welcome to this beautifully designed single-story home featuring the Scotland plan, perfectly positioned on a generous quarter-acre lot. With tall ceilings, large energy-efficient windows, and a seamless open floor plan, this home offers elegance and comfort. A Gas Cooktop has been added, as well as Eco Bee Heat control, an RO system, a Gas Fireplace, and Roller shades on some windows. Enjoy the warmth and durability of wood-look tile flooring that flows from the entryway through the family room, hallways, kitchen, and dining areas. The gourmet kitchen is a chef's dream, boasting a 5-burner cooktop, double-stacked cabinetry, an oversized quartz island, a large single-bowl sink, and a walk-in pantry. Modern conveniences abound, including a mud bench drop zone, a utility room with direct access to the expansive primary suite closet, and a dedicated study with double-door entry-ideal for a private home office. This thoughtfully curated floor plan ensures that every square foot is exactly where you want it, offering functionality, style, and exceptional livability. Schedule your private tour today!
Listing Agent
Carol Woodward
Keller Williams Heritage Listed on: 07/01/2025
Home Details
Home Type
- Single Family
Est. Annual Taxes
- $12,367
Year Built
- Built in 2022
Lot Details
- 0.28 Acre Lot
- Fenced
- Sprinkler System
- Mature Trees
HOA Fees
- $80 Monthly HOA Fees
Home Design
- Slab Foundation
- Composition Roof
- Roof Vent Fans
- Radiant Barrier
- Masonry
- Stucco
Interior Spaces
- 2,301 Sq Ft Home
- Property has 1 Level
- Ceiling Fan
- Double Pane Windows
- Low Emissivity Windows
- Window Treatments
- Living Room with Fireplace
- Carpet
Kitchen
- Walk-In Pantry
- Built-In Self-Cleaning Oven
- Gas Cooktop
- <<microwave>>
- Ice Maker
- Dishwasher
- Disposal
Bedrooms and Bathrooms
- 3 Bedrooms
- Walk-In Closet
Laundry
- Laundry Room
- Washer Hookup
Attic
- Permanent Attic Stairs
- 12 Inch+ Attic Insulation
Home Security
- Prewired Security
- Fire and Smoke Detector
Parking
- 3 Car Garage
- Tandem Parking
- Garage Door Opener
Outdoor Features
- Covered patio or porch
Schools
- Fair Oaks Elementary School
- Champion High School
Utilities
- Central Heating and Cooling System
- Heat Pump System
- Programmable Thermostat
- Electric Water Heater
- Water Softener is Owned
- Private Sewer
- Phone Available
Listing and Financial Details
- Tax Lot 52
- Assessor Parcel Number 047411000520
Community Details
Overview
- $640 HOA Transfer Fee
- Arbors Of Fair Oaks Ranch Association
- Built by Coventry
- Arbors At Fair Oaks Subdivision
- Mandatory home owners association
Recreation
- Trails
Security
- Controlled Access
Map
Home Values in the Area
Average Home Value in this Area
Tax History
| Year | Tax Paid | Tax Assessment Tax Assessment Total Assessment is a certain percentage of the fair market value that is determined by local assessors to be the total taxable value of land and additions on the property. | Land | Improvement |
|---|---|---|---|---|
| 2023 | $9,657 | $340,760 | $133,130 | $207,630 |
Property History
| Date | Event | Price | Change | Sq Ft Price |
|---|---|---|---|---|
| 07/12/2025 07/12/25 | For Sale | $634,000 | 0.0% | $276 / Sq Ft |
| 07/08/2025 07/08/25 | Off Market | -- | -- | -- |
| 07/01/2025 07/01/25 | For Sale | $634,000 | +5.7% | $276 / Sq Ft |
| 04/29/2024 04/29/24 | Sold | -- | -- | -- |
| 03/27/2024 03/27/24 | Pending | -- | -- | -- |
| 01/10/2024 01/10/24 | Price Changed | $599,838 | -4.8% | $256 / Sq Ft |
| 11/29/2023 11/29/23 | Price Changed | $629,838 | -3.1% | $269 / Sq Ft |
| 11/14/2023 11/14/23 | Price Changed | $649,838 | -1.5% | $277 / Sq Ft |
| 10/31/2023 10/31/23 | Price Changed | $659,838 | -2.4% | $282 / Sq Ft |
| 10/21/2023 10/21/23 | Price Changed | $676,338 | -0.5% | $289 / Sq Ft |
| 07/19/2023 07/19/23 | Price Changed | $679,953 | -0.7% | $290 / Sq Ft |
| 06/21/2023 06/21/23 | Price Changed | $684,498 | -1.4% | $292 / Sq Ft |
| 05/23/2023 05/23/23 | Price Changed | $694,495 | -0.7% | $297 / Sq Ft |
| 04/28/2023 04/28/23 | Price Changed | $699,495 | -2.7% | $299 / Sq Ft |
| 04/23/2023 04/23/23 | Price Changed | $718,852 | -0.8% | $307 / Sq Ft |
| 03/08/2023 03/08/23 | Price Changed | $724,990 | -0.6% | $310 / Sq Ft |
| 10/21/2022 10/21/22 | For Sale | $729,495 | -- | $311 / Sq Ft |
Purchase History
| Date | Type | Sale Price | Title Company |
|---|---|---|---|
| Deed | -- | None Listed On Document |
Mortgage History
| Date | Status | Loan Amount | Loan Type |
|---|---|---|---|
| Open | $475,000 | New Conventional |
Similar Homes in the area
Source: San Antonio Board of REALTORS®
MLS Number: 1880251
APN: 04741-100-0520
- 209 Ranch Heights
- 245 Ranch Heights
- 551 Ranch Valley
- 5 Ranch Point
- 409 Sandy Oaks Dr
- 487 Ranch Pass
- 8040 Rolling Acres Trail
- 31763 Scarteen
- 210 Savannah Jon Blvd
- 31545 Meadow Creek Trail
- 24311 Blue Ridge Rd
- 31362 Rexon Cir
- 105 Cibolo Pass
- 8065 Rock Oak Cir
- 31045 Post Oak Trail
- 141 Ammann Rd
- 31011 Keeneland Dr
- 109A Ammann Rd
- 7911 Silver Spur Trail
- 31422 Stephanie Way
- 30104 Cibolo Oaks
- 29722 Elkhorn Ridge
- 108 Bellgrove
- 330 Aberdeen
- 117 Aberdeen
- 141 Hitching Post
- 257 Horse Hill
- 104 Saddle Horn
- 8430 Dietz Elkhorn Rd
- 208 Cold River
- 129 Desert Flower
- 138 Gaucho
- 104 Rolling Creek
- 129 Cold River
- 9135 Dietz Elkhorn Rd
- 118 Cordova
- 155 Miraval
- 9193 Dietz Elkhorn Rd Unit 49
- 29019 Pfeiffers Gate
- 92 Simpatico
