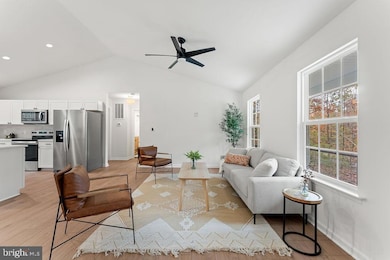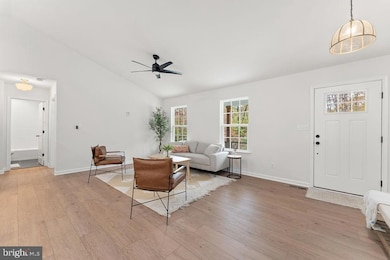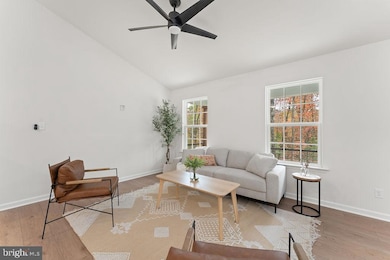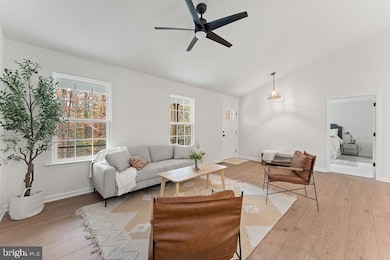29727 New Hampshire Rd Rhoadesville, VA 22542
Estimated payment $2,521/month
Highlights
- New Construction
- Open Floorplan
- Wooded Lot
- View of Trees or Woods
- Freestanding Bathtub
- Rambler Architecture
About This Home
Completed New construction - The Boxwood from Ironwood Homes on 3.01 acres. Simple, yet elegant, this modern reinterpretation of country chic is the perfect home in which a young family can grow. The Boxwood’s open floor plan creates a bright and airy atmosphere. Each home is expertly fashioned with a luxury primary bathroom, farmhouse sink, exposed natural beams, and much more to give it a uniquely custom feel. Gorgeous 5 bedroom 3 full bath ranch home! Granite countertops and stainless steel appliances in the kitchen. There are tons of upgrades throughout the home- free-standing tub, hardwood floors, custom-look light fixtures, and gorgeous tiles! A completely finished basement provides another bedroom, a full bath, and a large recreation area! You don't want to miss this opportunity!
Home Details
Home Type
- Single Family
Est. Annual Taxes
- $263
Year Built
- Built in 2025 | New Construction
Lot Details
- 3.01 Acre Lot
- Rural Setting
- Level Lot
- Wooded Lot
- Property is in excellent condition
HOA Fees
- $13 Monthly HOA Fees
Parking
- Driveway
Home Design
- Rambler Architecture
- Concrete Perimeter Foundation
- Stick Built Home
Interior Spaces
- Property has 2 Levels
- Open Floorplan
- Beamed Ceilings
- Views of Woods
- Washer and Dryer Hookup
Kitchen
- Electric Oven or Range
- Built-In Microwave
- Ice Maker
- Dishwasher
- Stainless Steel Appliances
- Kitchen Island
- Upgraded Countertops
- Farmhouse Sink
Bedrooms and Bathrooms
- En-Suite Bathroom
- Walk-In Closet
- Freestanding Bathtub
- Soaking Tub
- Bathtub with Shower
- Walk-in Shower
Finished Basement
- Walk-Out Basement
- Side Exterior Basement Entry
- Sump Pump
- Natural lighting in basement
Accessible Home Design
- More Than Two Accessible Exits
Schools
- Unionville Elementary School
- Locust Grove Middle School
- Orange Co. High School
Utilities
- Central Air
- Heat Pump System
- Well
- Electric Water Heater
- Septic Tank
Community Details
- Built by Ironwood Homes Inc
- Oakwood Lake Estates Subdivision, Boxwood Floorplan
Listing and Financial Details
- Tax Lot 230
- Assessor Parcel Number 02100020000230
Map
Home Values in the Area
Average Home Value in this Area
Tax History
| Year | Tax Paid | Tax Assessment Tax Assessment Total Assessment is a certain percentage of the fair market value that is determined by local assessors to be the total taxable value of land and additions on the property. | Land | Improvement |
|---|---|---|---|---|
| 2024 | $263 | $35,100 | $35,100 | $0 |
| 2023 | $263 | $35,100 | $35,100 | $0 |
| 2022 | $263 | $35,100 | $35,100 | $0 |
| 2021 | $253 | $35,100 | $35,100 | $0 |
| 2020 | $253 | $35,100 | $35,100 | $0 |
| 2019 | $282 | $35,100 | $35,100 | $0 |
| 2018 | $282 | $35,100 | $35,100 | $0 |
| 2017 | $282 | $35,100 | $35,100 | $0 |
| 2016 | $282 | $35,100 | $35,100 | $0 |
| 2015 | -- | $49,100 | $49,100 | $0 |
| 2014 | -- | $49,100 | $49,100 | $0 |
Property History
| Date | Event | Price | List to Sale | Price per Sq Ft |
|---|---|---|---|---|
| 10/31/2025 10/31/25 | For Sale | $475,000 | -- | $173 / Sq Ft |
Source: Bright MLS
MLS Number: VAOR2012718
APN: 021-00-02-00-0023-0
- 7719 Vermont Rd
- 29288 Old Office Rd
- 29274 Old Office Rd
- 29227 General Rhodes Ln
- 29629 Rows Mill Rd
- 31078 Old Office Rd
- 28285 Walnut Ridge Way
- 28276 Walnut Ridge Way
- 28494 Eddings Rd
- 0 Zoar Rd Unit VAOR2010406
- 0 Zoar Rd
- 0 Zoar Rd Unit VAOR2010396
- 0 Zoar Rd Unit VAOR2010404
- 31380 Paynes Farm Dr
- 32314 Deep Meadow Ln
- 32236 Deep Meadow Ln
- 0 Indiantown Rd Unit VAOR2012522
- 0 Constitution Hwy Unit VAOR2012262
- 4496 Rolling Hills Dr
- 27472 Strawberry Hill Rd
- 549 Harrison Cir
- 900 Lakeview Pkwy
- 305 Wakefield Dr
- 313 Edgehill Dr
- 12102 Wilderness Park Dr
- 2884 Farzi Cir
- 35166 Sara Ct
- 12503 Toll House Rd
- 22098 Highland Rd
- 3148 White Tail Dr
- 11010 Southview Hill
- 11402 Chivalry Chase Ln
- 35391 Pheasant Ridge Rd
- 11905 Honor Bridge Farm Dr
- 36072 Coyote Trail
- 2584 Cougar Ln
- 2604 Cougar Ln
- 11000 Farmview Way
- 11103 Fawn Lake Pkwy
- 20530 Bickers Ln Unit MAIN







