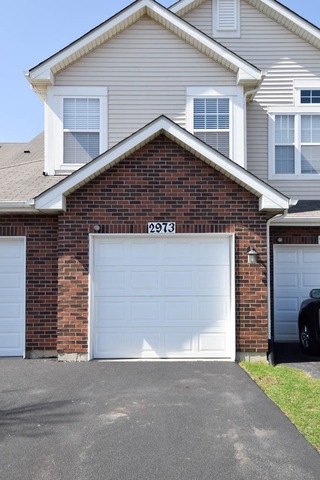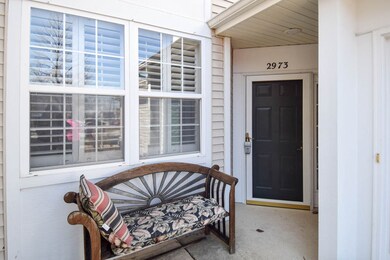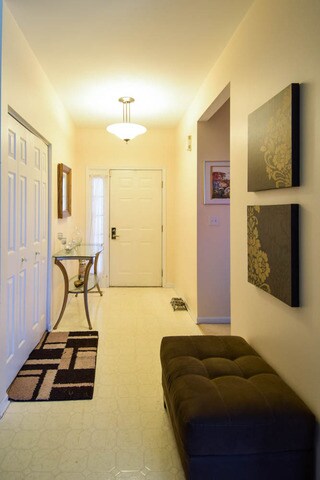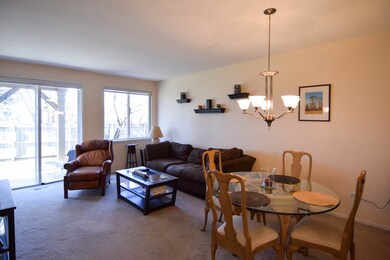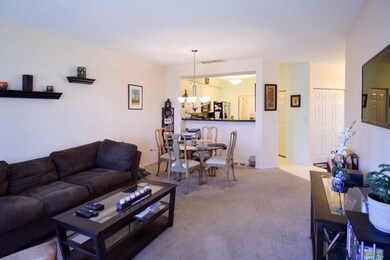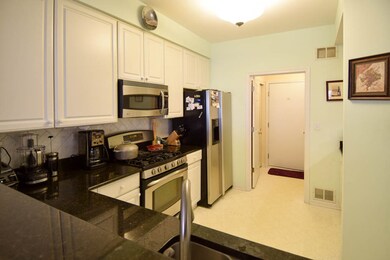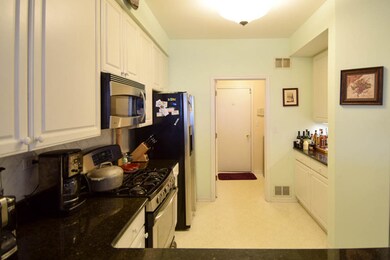
2973 Kentshire Cir Unit 2973 Naperville, IL 60564
Springbrook Prairie NeighborhoodHighlights
- Main Floor Bedroom
- Butlers Pantry
- Breakfast Bar
- Welch Elementary School Rated A+
- Attached Garage
- Patio
About This Home
As of November 2020Newer appliances and granite in kitchen remodel (2012). Plush updated carpeting in living room (2012). Open floor plan with neutral colors. Master bedroom suite with large walk-in closet and attached bathroom. In unit laundry room with updated newer washer & dryer(2012). All SS kitchen appliances included. CUSTOM shades/blinds! Attached 1 car garage. Private entrance to unit. RANCH CONDO with built in alarm system! Covered patio off living room to backyard.
Last Agent to Sell the Property
Compass License #475122271 Listed on: 03/24/2016

Property Details
Home Type
- Condominium
Est. Annual Taxes
- $3,217
Year Built
- 1997
HOA Fees
- $164 per month
Parking
- Attached Garage
- Garage Door Opener
- Driveway
- Parking Included in Price
- Garage Is Owned
Home Design
- Brick Exterior Construction
- Slab Foundation
- Asphalt Shingled Roof
- Vinyl Siding
Kitchen
- Breakfast Bar
- Butlers Pantry
- Oven or Range
- <<microwave>>
- Dishwasher
Bedrooms and Bathrooms
- Main Floor Bedroom
- Primary Bathroom is a Full Bathroom
Laundry
- Laundry on main level
- Dryer
- Washer
Home Security
Utilities
- Forced Air Heating and Cooling System
- Heating System Uses Gas
- Cable TV Available
Additional Features
- Patio
- East or West Exposure
Community Details
Pet Policy
- Pets Allowed
Security
- Storm Screens
Ownership History
Purchase Details
Purchase Details
Home Financials for this Owner
Home Financials are based on the most recent Mortgage that was taken out on this home.Purchase Details
Home Financials for this Owner
Home Financials are based on the most recent Mortgage that was taken out on this home.Purchase Details
Home Financials for this Owner
Home Financials are based on the most recent Mortgage that was taken out on this home.Purchase Details
Home Financials for this Owner
Home Financials are based on the most recent Mortgage that was taken out on this home.Purchase Details
Home Financials for this Owner
Home Financials are based on the most recent Mortgage that was taken out on this home.Similar Homes in Naperville, IL
Home Values in the Area
Average Home Value in this Area
Purchase History
| Date | Type | Sale Price | Title Company |
|---|---|---|---|
| Interfamily Deed Transfer | -- | Attorney | |
| Warranty Deed | $185,500 | First American Title | |
| Warranty Deed | $153,000 | Home Closing Services Inc | |
| Warranty Deed | $312,000 | Ticor | |
| Warranty Deed | $128,000 | Burnet Title Llc | |
| Warranty Deed | $115,000 | -- |
Mortgage History
| Date | Status | Loan Amount | Loan Type |
|---|---|---|---|
| Previous Owner | $166,600 | New Conventional | |
| Previous Owner | $150,228 | FHA | |
| Previous Owner | $162,000 | Unknown | |
| Previous Owner | $155,500 | Purchase Money Mortgage | |
| Previous Owner | $74,000 | Unknown | |
| Previous Owner | $20,000 | Credit Line Revolving | |
| Previous Owner | $73,000 | No Value Available | |
| Previous Owner | $111,500 | FHA |
Property History
| Date | Event | Price | Change | Sq Ft Price |
|---|---|---|---|---|
| 07/17/2025 07/17/25 | Price Changed | $299,000 | 0.0% | $262 / Sq Ft |
| 07/17/2025 07/17/25 | For Sale | $299,000 | +61.5% | $262 / Sq Ft |
| 11/24/2020 11/24/20 | Sold | $185,127 | +2.9% | $162 / Sq Ft |
| 10/18/2020 10/18/20 | Pending | -- | -- | -- |
| 10/16/2020 10/16/20 | For Sale | $179,900 | +17.6% | $158 / Sq Ft |
| 05/31/2016 05/31/16 | Sold | $153,000 | -3.1% | $134 / Sq Ft |
| 04/21/2016 04/21/16 | Pending | -- | -- | -- |
| 04/17/2016 04/17/16 | Price Changed | $157,900 | -2.8% | $138 / Sq Ft |
| 03/24/2016 03/24/16 | For Sale | $162,500 | -- | $142 / Sq Ft |
Tax History Compared to Growth
Tax History
| Year | Tax Paid | Tax Assessment Tax Assessment Total Assessment is a certain percentage of the fair market value that is determined by local assessors to be the total taxable value of land and additions on the property. | Land | Improvement |
|---|---|---|---|---|
| 2023 | $3,217 | $64,120 | $18,530 | $45,590 |
| 2022 | $3,337 | $59,830 | $17,290 | $42,540 |
| 2021 | $3,209 | $57,690 | $16,670 | $41,020 |
| 2020 | $3,548 | $57,690 | $16,670 | $41,020 |
| 2019 | $3,395 | $54,860 | $15,850 | $39,010 |
| 2018 | $3,120 | $50,080 | $14,470 | $35,610 |
| 2017 | $3,024 | $48,380 | $13,980 | $34,400 |
| 2016 | $2,958 | $46,430 | $13,420 | $33,010 |
| 2015 | $2,914 | $44,080 | $12,740 | $31,340 |
| 2014 | $3,233 | $46,790 | $13,520 | $33,270 |
| 2013 | $3,228 | $47,110 | $13,610 | $33,500 |
Agents Affiliated with this Home
-
Karen Sanders

Seller's Agent in 2025
Karen Sanders
Baird Warner
(630) 709-9901
52 Total Sales
-
M
Seller's Agent in 2020
Melissa Buch
Baird Warner
-
Audrey Mital

Seller Co-Listing Agent in 2020
Audrey Mital
Baird Warner
(630) 664-2175
2 in this area
64 Total Sales
-
Peggy Blankschein

Buyer's Agent in 2020
Peggy Blankschein
john greene Realtor
(630) 624-4707
5 in this area
50 Total Sales
-
Ondrea Weikum-Grill

Seller's Agent in 2016
Ondrea Weikum-Grill
Compass
(708) 554-7553
2 in this area
91 Total Sales
-
Collette Weikum

Seller Co-Listing Agent in 2016
Collette Weikum
Compass
(630) 861-1800
59 Total Sales
Map
Source: Midwest Real Estate Data (MRED)
MLS Number: MRD09175947
APN: 07-34-314-131
- 3032 Kentshire Cir
- 2018 Fulham Dr Unit 2018
- 2204 Waterleaf Ct Unit 103
- 2211 Waterleaf Ct Unit 204
- 2156 Skylane Dr
- 4240 Kingshill Cir
- 2806 Vernal Ln
- 2855 Vernal Ln
- 4211 Legend Ct Unit 10
- 2311 Sheehan Dr
- 2939 White Thorn Cir
- 2435 Sheehan Dr Unit 201
- 9S104 Aero Dr
- 4330 Chelsea Manor Cir
- 4328 Chelsea Manor Cir
- 4320 Chelsea Manor Cir
- 4318 Chelsea Manor Cir
- 4316 Chelsea Manor Cir
- 3901 White Eagle Dr W
- 1565 Winberie Ct
