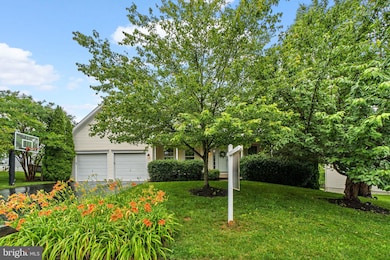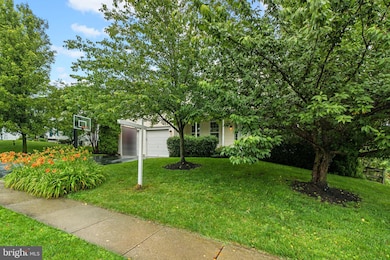
2974 Corona Ct Manchester, MD 21102
Estimated payment $3,932/month
Highlights
- Colonial Architecture
- Deck
- Space For Rooms
- Manchester Elementary School Rated A-
- Recreation Room
- 1 Fireplace
About This Home
Welcome to 2974 Corona Court – A Stunning Blend of Light, Space, and Style!! Tucked away on a peaceful cul-de-sac, this beautiful Colonial offers the perfect mix of charm and function. Step into a bright two-story foyer and enjoy the open layout, fresh flooring, and natural light that fills every corner of this home. The heart of the home is the updated kitchen featuring a two-tone cabinet design, stainless steel appliances, custom open shelving, and a view that stretches out over the rear yard and open green space. The spacious family room impresses with soaring ceilings, oversized windows, and a dramatic floor-to-ceiling stone fireplace. Upstairs, the expansive primary suite provides a peaceful retreat with plenty of room to unwind. Additional bedrooms are spacious and filled with light. The fully finished basement offers even more room to spread out, including a large rec space and a separate storage area to keep everything organized. Additional highlights include—but are not limited to—a two-car garage with ample storage, a private backyard that backs to open space, a rear deck, a lower-level patio, and a location that offers the perfect balance of privacy and convenience.
Home Details
Home Type
- Single Family
Est. Annual Taxes
- $6,651
Year Built
- Built in 2006
Lot Details
- 9,583 Sq Ft Lot
- Back Yard Fenced
- Property is in very good condition
Parking
- 2 Car Attached Garage
- Garage Door Opener
- Driveway
Home Design
- Colonial Architecture
- Architectural Shingle Roof
- Vinyl Siding
- Concrete Perimeter Foundation
Interior Spaces
- Property has 3 Levels
- 1 Fireplace
- Entrance Foyer
- Family Room on Second Floor
- Living Room
- Dining Room
- Den
- Recreation Room
- Storage Room
- Utility Room
Bedrooms and Bathrooms
- 4 Bedrooms
Laundry
- Laundry Room
- Laundry on main level
Partially Finished Basement
- Basement Fills Entire Space Under The House
- Sump Pump
- Space For Rooms
- Basement Windows
Outdoor Features
- Deck
- Patio
- Porch
Schools
- Manchester Valley High School
Utilities
- Forced Air Heating and Cooling System
- Natural Gas Water Heater
Community Details
- No Home Owners Association
- Manchester Farms Subdivision
Listing and Financial Details
- Tax Lot 219
- Assessor Parcel Number 0706067913
Map
Home Values in the Area
Average Home Value in this Area
Tax History
| Year | Tax Paid | Tax Assessment Tax Assessment Total Assessment is a certain percentage of the fair market value that is determined by local assessors to be the total taxable value of land and additions on the property. | Land | Improvement |
|---|---|---|---|---|
| 2024 | $6,601 | $489,667 | $0 | $0 |
| 2023 | $6,097 | $456,433 | $0 | $0 |
| 2022 | $5,653 | $423,200 | $110,000 | $313,200 |
| 2021 | $11,025 | $409,533 | $0 | $0 |
| 2020 | $5,328 | $395,867 | $0 | $0 |
| 2019 | $5,144 | $382,200 | $110,000 | $272,200 |
| 2018 | $4,916 | $368,000 | $0 | $0 |
| 2017 | $4,726 | $353,800 | $0 | $0 |
| 2016 | -- | $339,600 | $0 | $0 |
| 2015 | -- | $339,600 | $0 | $0 |
| 2014 | -- | $339,600 | $0 | $0 |
Property History
| Date | Event | Price | Change | Sq Ft Price |
|---|---|---|---|---|
| 07/02/2025 07/02/25 | Price Changed | $609,900 | -2.4% | $160 / Sq Ft |
| 06/27/2025 06/27/25 | Price Changed | $624,900 | -3.8% | $164 / Sq Ft |
| 06/24/2025 06/24/25 | Price Changed | $649,900 | -3.7% | $170 / Sq Ft |
| 06/10/2025 06/10/25 | For Sale | $675,000 | -- | $177 / Sq Ft |
Purchase History
| Date | Type | Sale Price | Title Company |
|---|---|---|---|
| Deed | $443,000 | -- | |
| Deed | $443,000 | -- | |
| Deed | $346,065 | -- |
Mortgage History
| Date | Status | Loan Amount | Loan Type |
|---|---|---|---|
| Open | $440,000 | Stand Alone Refi Refinance Of Original Loan | |
| Closed | $54,950 | Credit Line Revolving | |
| Closed | $454,000 | Stand Alone Second | |
| Closed | $88,600 | Credit Line Revolving | |
| Closed | $354,400 | Purchase Money Mortgage | |
| Closed | $354,400 | Purchase Money Mortgage | |
| Closed | $44,300 | Stand Alone Second | |
| Closed | $276,800 | Purchase Money Mortgage |
Similar Homes in Manchester, MD
Source: Bright MLS
MLS Number: MDCR2027914
APN: 06-067913
- 2812 Ridgeleigh Ct
- 2780 Washington Way
- 3137 Pyramid Cir
- PARCEL C Hilltop Dr
- PARCEL B Hilltop Dr
- 2320 Nevada Dr
- 2322 Susanann Dr Unit 58
- PARCEL A Hilltop Dr
- 2991 Regal Oak Dr
- 000 Maiden Ln
- 3155 Church St
- 2420 Hanover Pike
- 3045 Wood Dr
- 2700 Overlook Ct
- 2919 Holland Dr
- 3410 Hanover Pike
- 2613 Albert Rill Rd
- 1729, 1725 and 1723 Cape Horn Rd
- 0 Brodbeck Rd
- 2034 Fridinger Mill Rd
- 3241 Chestnut St
- 3754 Shiloh Rd Unit 4
- 3860 Normandy Dr Unit 2A
- 4308 Sycamore Dr
- 824 Century St
- 3610 Carrollton Rd
- 102 Wimert Ave
- 21 Milton Ave
- 81 Pennsylvania Ave
- 247 W Main St
- 502 Old Westminster Pike
- 236 E Main St Unit Garage
- 3511 Littlestown Pike
- 276 E Main St Unit 5
- 276 E Main St Unit 4
- 2653 Sandymount Rd
- 28 Liberty St Unit 109
- 2758 Black Rock Rd
- 410 Baldwin Park Dr
- 340 Mary Ave






