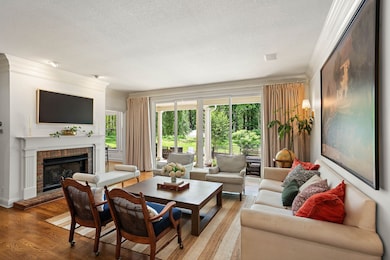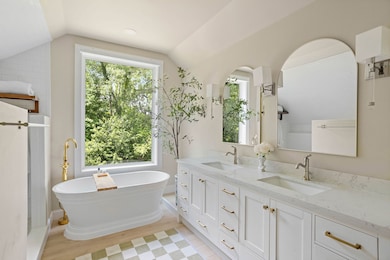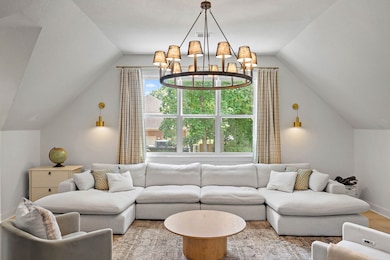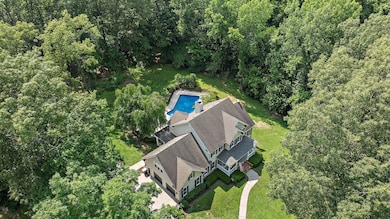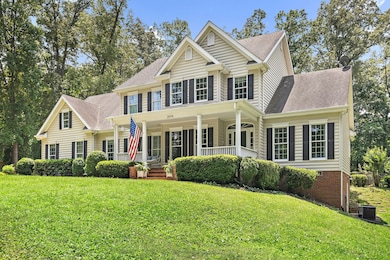
2974 W Mor Dr Clarksville, TN 37043
Estimated payment $5,775/month
Highlights
- In Ground Pool
- 1 Fireplace
- No HOA
- Carmel Elementary School Rated A-
- Separate Formal Living Room
- <<doubleOvenToken>>
About This Home
Welcome to Your Private Retreat of Comfort and Charm! *Please view Features & Highlights in media section for every upgrade made to this home* Nestled on over 3 private acres just 36 minutes to Nashville, this 4,446 SqFt home blends timeless charm with thoughtful updates. Featuring two spacious primary suites (upstairs & down), it’s ideal for multigenerational living or hosting guests. Enjoy a chef’s kitchen with induction cooktop, natural stone counters, and adjacent scullery with double ovens and pantry. Sliding doors open to a serene backyard with a heated saltwater pool (new liner & cover 2024), lush landscaping, and a finished garden office with power, Wi-Fi & insulation. The fully finished basement includes a stylish home gym, bonus room, and storm shelter. Smart features include whole house water filtration system, nest thermostats, tankless water heater, USB/USBC outlets, and smart locks. Crown molding, tray ceilings, and upgraded lighting add elegance throughout. Located in a beloved neighborhood with monthly gatherings, and just minutes to I-24, shopping, and dining — this home offers space, style, and unmatched livability.
Listing Agent
Crye-Leike, Realtors Brokerage Phone: 6155937117 License #356385 Listed on: 06/03/2025

Home Details
Home Type
- Single Family
Est. Annual Taxes
- $4,224
Year Built
- Built in 1999
Lot Details
- 3.2 Acre Lot
Parking
- 2 Car Garage
- 3 Open Parking Spaces
Home Design
- Shingle Roof
- Vinyl Siding
Interior Spaces
- Property has 3 Levels
- 1 Fireplace
- Separate Formal Living Room
- Interior Storage Closet
- Tile Flooring
- Finished Basement
Kitchen
- <<doubleOvenToken>>
- <<microwave>>
- Dishwasher
- Disposal
Bedrooms and Bathrooms
- 4 Bedrooms | 1 Main Level Bedroom
- Walk-In Closet
Laundry
- Dryer
- Washer
Home Security
- Smart Thermostat
- Fire and Smoke Detector
Outdoor Features
- In Ground Pool
- Patio
- Porch
Schools
- Carmel Elementary School
- Kirkwood Middle School
- Rossview High School
Utilities
- Cooling Available
- Central Heating
- Septic Tank
Community Details
- No Home Owners Association
- Windermere Subdivision
Listing and Financial Details
- Assessor Parcel Number 063063A A 02900 00011063A
Map
Home Values in the Area
Average Home Value in this Area
Tax History
| Year | Tax Paid | Tax Assessment Tax Assessment Total Assessment is a certain percentage of the fair market value that is determined by local assessors to be the total taxable value of land and additions on the property. | Land | Improvement |
|---|---|---|---|---|
| 2024 | $4,224 | $141,750 | $0 | $0 |
| 2023 | $4,224 | $102,500 | $0 | $0 |
| 2022 | $4,326 | $102,500 | $0 | $0 |
| 2021 | $4,326 | $102,500 | $0 | $0 |
| 2020 | $4,120 | $102,500 | $0 | $0 |
| 2019 | $4,120 | $102,500 | $0 | $0 |
| 2018 | $3,513 | $71,825 | $0 | $0 |
| 2017 | $1,011 | $81,500 | $0 | $0 |
| 2016 | $2,502 | $81,500 | $0 | $0 |
| 2015 | $3,552 | $84,275 | $0 | $0 |
| 2014 | $3,504 | $84,275 | $0 | $0 |
| 2013 | $3,850 | $87,900 | $0 | $0 |
Property History
| Date | Event | Price | Change | Sq Ft Price |
|---|---|---|---|---|
| 06/03/2025 06/03/25 | For Sale | $979,000 | +54.2% | $220 / Sq Ft |
| 06/22/2023 06/22/23 | Sold | $635,000 | -9.3% | $184 / Sq Ft |
| 05/23/2023 05/23/23 | Pending | -- | -- | -- |
| 05/12/2023 05/12/23 | For Sale | $699,999 | +337.5% | $203 / Sq Ft |
| 11/18/2019 11/18/19 | Pending | -- | -- | -- |
| 11/12/2019 11/12/19 | For Sale | $160,000 | -59.5% | $46 / Sq Ft |
| 07/18/2017 07/18/17 | Sold | $395,000 | -- | $114 / Sq Ft |
Purchase History
| Date | Type | Sale Price | Title Company |
|---|---|---|---|
| Warranty Deed | $635,000 | None Listed On Document | |
| Warranty Deed | $410,000 | -- | |
| Warranty Deed | $395,000 | -- | |
| Deed | $405,000 | -- | |
| Deed | $35,575 | -- |
Mortgage History
| Date | Status | Loan Amount | Loan Type |
|---|---|---|---|
| Closed | $144,750 | Construction | |
| Open | $603,250 | FHA | |
| Previous Owner | $369,000 | New Conventional | |
| Previous Owner | $395,000 | VA | |
| Previous Owner | $60,000 | No Value Available | |
| Previous Owner | $128,000 | No Value Available |
Similar Homes in Clarksville, TN
Source: Realtracs
MLS Number: 2890987
APN: 063A-A-029.00
- 2703 Wakefield Dr
- 951 Ridgewood Dr
- 720 Vaughan Rd
- 800 Hornbuckle Rd
- 853 Hornbuckle Rd
- 845 Nandina Ct
- 3158 Whitetail Dr
- 3120 Holly Point
- 1177 Christian James Dr
- 1173 Christian James Dr
- 900 Piter Rd
- 1680 Ellie Piper Cir
- 3142 Arrow Ln
- 397 Frontier Dr
- 1128 Christian James Dr
- 3139 Holly Point
- 2839 Scenic Dr
- 3144 Holly Point
- 603 Jonathan Wade Cir
- 303 Jonathan Wade Cir
- 910 Ridgewood Dr
- 2179 Powell Rd
- 725 Hornbuckle Rd
- 2118 Powell Rd
- 869 E Accipiter Cir
- 725 Hornbuckle Rd Unit M2
- 1679 Ellie Piper Cir
- 630 Huntco Dr
- 1734 Ellie Piper Cir
- 3149 Holly Point
- 1753 Ellie Piper Cir
- 541 New Dr S Unit ID1234453P
- 541 New Dr S Unit ID1234449P
- 1517 Ellie Piper Cir
- 206 Jonathan Wade Cir Unit 206
- 501 Jonathan Wade Pvt Cir
- 2875 Trough Springs Rd
- 1444 Brew Moss Dr
- 213 Blue Bell Dr
- 1299 Brigade Dr


