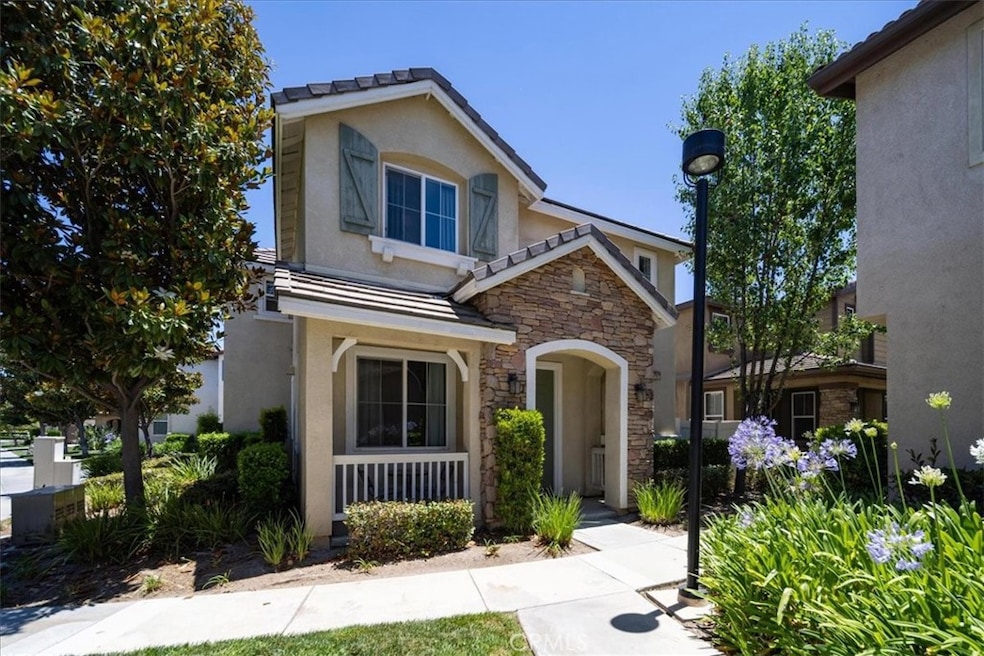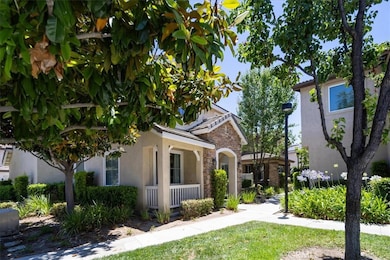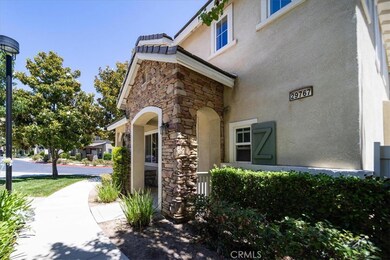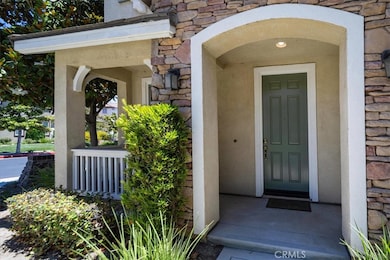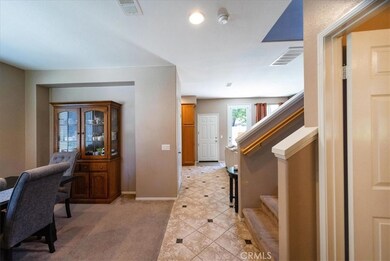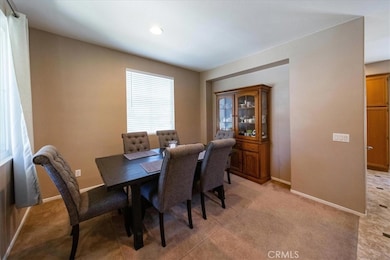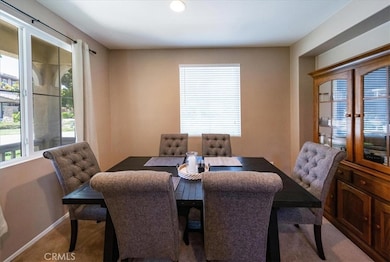
29767 Ascella Ln Murrieta, CA 92563
Estimated payment $3,489/month
Highlights
- Spa
- RV Parking in Community
- Traditional Architecture
- Monte Vista Elementary School Rated A-
- Primary Bedroom Suite
- High Ceiling
About This Home
Welcome home to 29767 Ascella Lane, a beautifully appointed residence nestled in the highly sought after Griffith Place at North Star Ranch. This charming 3 bedroom, 2.5 bathroom home offers the perfect blend of comfortable living and exceptional community amenities.
Step inside to discover a thoughtfully designed layout, ideal for modern living. Enjoy your private backyard patio, perfect for outdoor dining, entertaining, or simply unwinding after a long day.
This home is perfect for a young family just starting out, someone looking to downsize to a more manageable space, or a savvy investor seeking a fantastic rental opportunity in a desirable community.
Beyond your doorstep, the Griffith Place community enhances your lifestyle with a refreshing pool, relaxing spa, and a fun tot lot for the kids. Adventure awaits on the nearby hiking and biking trails, offering endless opportunities for outdoor activity. For added convenience, community RV parking is available.
With the washer, dryer, and refrigerator included, this home is truly move-in ready. Embrace a vibrant community and a fantastic location – schedule your showing today!!
Listing Agent
Van Dyke Real Estate Brokerage Phone: 951-375-8707 License #01918290 Listed on: 07/05/2025
Home Details
Home Type
- Single Family
Est. Annual Taxes
- $5,646
Year Built
- Built in 2005
Lot Details
- 3,485 Sq Ft Lot
- Fenced
- Fence is in good condition
- Landscaped
HOA Fees
- $193 Monthly HOA Fees
Parking
- 2 Car Direct Access Garage
- Parking Available
Home Design
- Traditional Architecture
- Turnkey
- Slab Foundation
- Fire Rated Drywall
- Frame Construction
- Tile Roof
- Stucco
Interior Spaces
- 1,485 Sq Ft Home
- 2-Story Property
- High Ceiling
- Family Room Off Kitchen
- Living Room with Fireplace
Kitchen
- Open to Family Room
- Gas Range
- Microwave
- Dishwasher
- Tile Countertops
Flooring
- Carpet
- Tile
Bedrooms and Bathrooms
- 3 Bedrooms
- All Upper Level Bedrooms
- Primary Bedroom Suite
- Dual Sinks
- Bathtub with Shower
- Walk-in Shower
Laundry
- Laundry Room
- Dryer
- Washer
Home Security
- Carbon Monoxide Detectors
- Fire and Smoke Detector
Outdoor Features
- Spa
- Patio
- Exterior Lighting
- Rain Gutters
Utilities
- Central Heating and Cooling System
- Natural Gas Connected
- Water Softener
Listing and Financial Details
- Tax Lot 10
- Tax Tract Number 297
- Assessor Parcel Number 900520010
- $1,693 per year additional tax assessments
- Seller Considering Concessions
Community Details
Overview
- North Star Ranch Association, Phone Number (951) 491-6866
- Keystone Pacific Property Management HOA
- RV Parking in Community
Recreation
- Community Playground
- Community Pool
- Community Spa
Security
- Resident Manager or Management On Site
Map
Home Values in the Area
Average Home Value in this Area
Tax History
| Year | Tax Paid | Tax Assessment Tax Assessment Total Assessment is a certain percentage of the fair market value that is determined by local assessors to be the total taxable value of land and additions on the property. | Land | Improvement |
|---|---|---|---|---|
| 2023 | $5,646 | $360,448 | $82,012 | $278,436 |
| 2022 | $5,522 | $206,767 | $60,810 | $145,957 |
| 2021 | $3,983 | $202,714 | $59,618 | $143,096 |
| 2020 | $3,942 | $200,636 | $59,007 | $141,629 |
| 2019 | $3,897 | $196,702 | $57,850 | $138,852 |
| 2018 | $3,916 | $192,846 | $56,716 | $136,130 |
| 2017 | $3,893 | $189,065 | $55,604 | $133,461 |
| 2016 | $3,892 | $185,359 | $54,514 | $130,845 |
| 2015 | $3,869 | $182,578 | $53,697 | $128,881 |
| 2014 | $3,814 | $179,004 | $52,647 | $126,357 |
Property History
| Date | Event | Price | Change | Sq Ft Price |
|---|---|---|---|---|
| 07/15/2025 07/15/25 | Pending | -- | -- | -- |
| 07/05/2025 07/05/25 | For Sale | $510,000 | -- | $343 / Sq Ft |
Purchase History
| Date | Type | Sale Price | Title Company |
|---|---|---|---|
| Interfamily Deed Transfer | -- | Lawyers Title | |
| Grant Deed | -- | Lawyers Title | |
| Grant Deed | $170,000 | Ticor Title | |
| Trustee Deed | $286,863 | None Available | |
| Interfamily Deed Transfer | -- | North American Title | |
| Grant Deed | $326,000 | North American Title Company |
Mortgage History
| Date | Status | Loan Amount | Loan Type |
|---|---|---|---|
| Open | $247,000 | New Conventional | |
| Previous Owner | $195,000 | New Conventional | |
| Previous Owner | $166,920 | FHA | |
| Previous Owner | $260,500 | Purchase Money Mortgage |
Similar Homes in the area
Source: California Regional Multiple Listing Service (CRMLS)
MLS Number: SW25144103
APN: 900-520-010
- 37361 Stellarview Ave
- 29734 Big Dipper Way
- 29844 Circinus St
- 37434 Lumiere Ave
- 29746 Maxmillian Ave
- 29924 Sycamore Ridge Rd
- 29683 Ski Ranch St
- 29589 Hazel Glen Rd
- 30342 Brittle Brush St
- 30136 Bonita Springs St
- 36931 Camino Springs Ave
- 36931 Camino Springs Ave
- 30335 Spineflower St
- 36931 Camino Springs Ave
- 30350 Brittle Brush St
- 36845 Gemina Ave
- 29944 Peach Tree Ct
- 36631 Desert Tortoise Rd
- 37814 Veranda Way
- 37867 Shady Maple Rd
