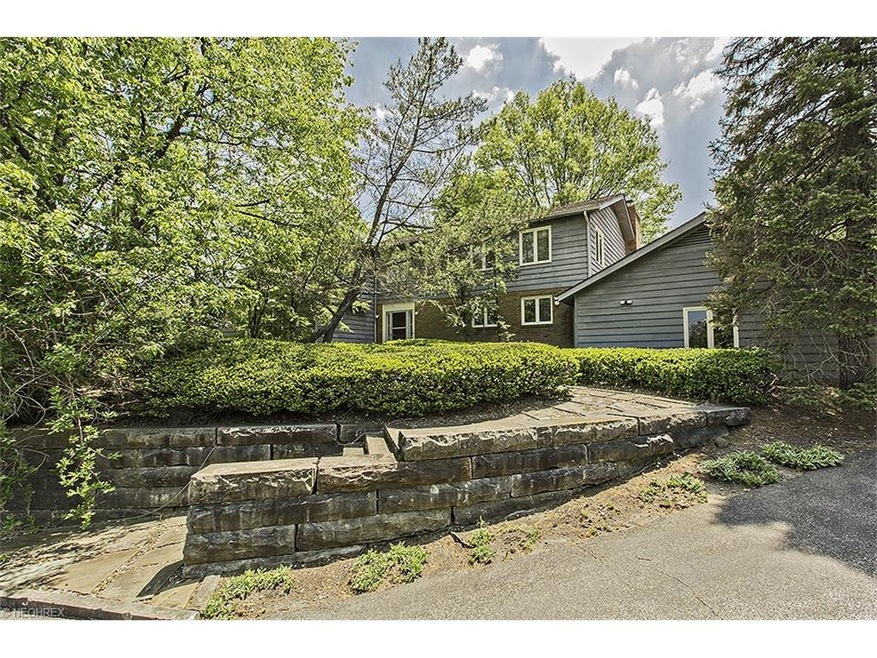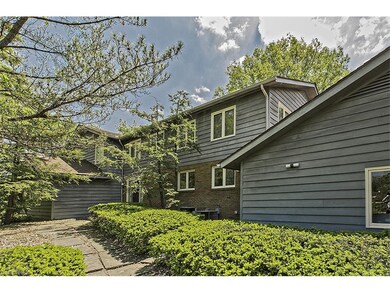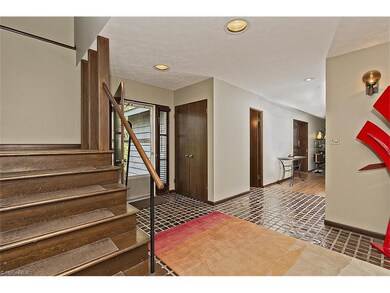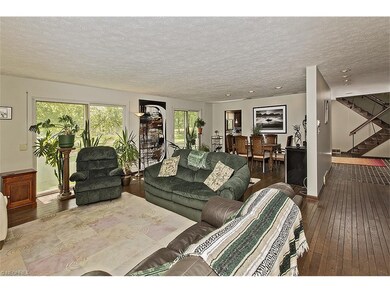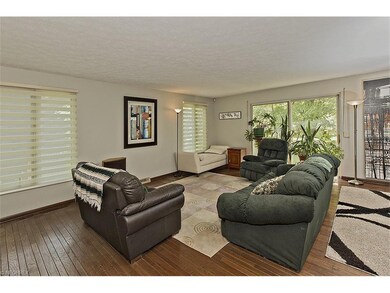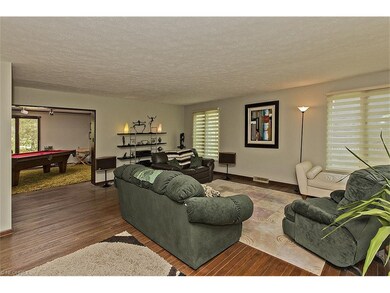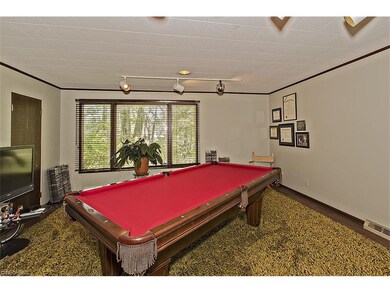
29776 Gates Mills Blvd Cleveland, OH 44124
Highlights
- View of Trees or Woods
- Contemporary Architecture
- 1 Fireplace
- Moreland Hills Elementary School Rated A
- Wooded Lot
- 3 Car Attached Garage
About This Home
As of February 2017Tucked away on a private lot behind a circular stone wall and gorgeous evergreens, this home is an absolute delight in the heart of Pepper Pike. Designed by Ernst Payer, this soft contemporary showcases a warm interior with rich hardwood floors and a flowing floor plan, a perfect backdrop for any style. The living room and dining room has plenty of natural light with a pair of sliders leading out to the back patio and beautifully landscaped backyard. The kitchen offers fantastic functionality featuring newer appliances, a Tuscan ceramic floor, as well as a cutout looking into the family room. The family room is a great place for relaxing with a fireplace and another set of sliders. Rounding out the first floor is a spacious library and a full bath, perfect for an additional bedroom. Upstairs, the master suite features a vaulted ceiling, walk-in closet with built-ins, and your own private ensuite bathroom. Four spacious bedrooms and two full bathrooms can also be found on the upper level. The backyard is great for entertaining with newly installed outdoor lighting and easy access to the patio. Many updates include fresh paint (2012), newer septic (2011), electrical, plumbing, hot water tank, furnaces, nature stone garage floor, and an invisible fence (2012). Discover for yourself the incredible quality in this unique modern style home!
Last Agent to Sell the Property
Keller Williams Greater Metropolitan License #2009004440 Listed on: 06/01/2016

Last Buyer's Agent
Amanda Paradise Lexie Bloch, Realtors
Berkshire Hathaway HomeServices Professional Realty License #2013000146

Home Details
Home Type
- Single Family
Year Built
- Built in 1969
Lot Details
- 1 Acre Lot
- Lot Dimensions are 142 x 315.1
- North Facing Home
- Property has an invisible fence for dogs
- Wooded Lot
Home Design
- Contemporary Architecture
- Brick Exterior Construction
- Asphalt Roof
Interior Spaces
- 3,950 Sq Ft Home
- 2-Story Property
- 1 Fireplace
- Views of Woods
- Finished Basement
- Partial Basement
- Home Security System
Kitchen
- <<builtInOvenToken>>
- Cooktop<<rangeHoodToken>>
- Dishwasher
Bedrooms and Bathrooms
- 5 Bedrooms
Parking
- 3 Car Attached Garage
- Garage Drain
- Garage Door Opener
Outdoor Features
- Patio
Utilities
- Forced Air Zoned Heating and Cooling System
- Heating System Uses Gas
- Septic Tank
Listing and Financial Details
- Assessor Parcel Number 871-28-014
Ownership History
Purchase Details
Home Financials for this Owner
Home Financials are based on the most recent Mortgage that was taken out on this home.Purchase Details
Home Financials for this Owner
Home Financials are based on the most recent Mortgage that was taken out on this home.Purchase Details
Purchase Details
Similar Homes in Cleveland, OH
Home Values in the Area
Average Home Value in this Area
Purchase History
| Date | Type | Sale Price | Title Company |
|---|---|---|---|
| Warranty Deed | $340,000 | None Available | |
| Fiduciary Deed | $336,000 | Chicago Title Insurance Co | |
| Deed | -- | -- | |
| Deed | -- | -- |
Mortgage History
| Date | Status | Loan Amount | Loan Type |
|---|---|---|---|
| Open | $272,000 | New Conventional | |
| Previous Owner | $268,800 | New Conventional |
Property History
| Date | Event | Price | Change | Sq Ft Price |
|---|---|---|---|---|
| 02/01/2017 02/01/17 | Sold | $340,000 | 0.0% | $86 / Sq Ft |
| 11/18/2016 11/18/16 | Off Market | $340,000 | -- | -- |
| 11/18/2016 11/18/16 | Pending | -- | -- | -- |
| 06/01/2016 06/01/16 | For Sale | $399,900 | +19.0% | $101 / Sq Ft |
| 06/19/2012 06/19/12 | Sold | $336,000 | -8.6% | $85 / Sq Ft |
| 06/05/2012 06/05/12 | Pending | -- | -- | -- |
| 02/23/2012 02/23/12 | For Sale | $367,500 | -- | $93 / Sq Ft |
Tax History Compared to Growth
Tax History
| Year | Tax Paid | Tax Assessment Tax Assessment Total Assessment is a certain percentage of the fair market value that is determined by local assessors to be the total taxable value of land and additions on the property. | Land | Improvement |
|---|---|---|---|---|
| 2024 | $9,188 | $163,695 | $31,605 | $132,090 |
| 2023 | $8,556 | $127,340 | $38,050 | $89,290 |
| 2022 | $8,570 | $127,330 | $38,050 | $89,290 |
| 2021 | $8,483 | $127,330 | $38,050 | $89,290 |
| 2020 | $8,256 | $119,000 | $35,560 | $83,440 |
| 2019 | $7,977 | $340,000 | $101,600 | $238,400 |
| 2018 | $7,929 | $119,000 | $35,560 | $83,440 |
| 2017 | $8,632 | $123,480 | $34,930 | $88,550 |
| 2016 | $8,531 | $123,480 | $34,930 | $88,550 |
| 2015 | $8,366 | $123,480 | $34,930 | $88,550 |
| 2014 | $8,366 | $117,600 | $33,250 | $84,350 |
Agents Affiliated with this Home
-
The Young Team

Seller's Agent in 2017
The Young Team
Keller Williams Greater Metropolitan
(216) 378-9618
15 in this area
782 Total Sales
-
Amanda Paradise Lexie Bloch, Realtors

Buyer's Agent in 2017
Amanda Paradise Lexie Bloch, Realtors
Berkshire Hathaway HomeServices Professional Realty
(440) 781-2455
2 in this area
21 Total Sales
-
Terry Young

Seller's Agent in 2012
Terry Young
Keller Williams Greater Metropolitan
(216) 378-9618
43 in this area
1,409 Total Sales
-
Daniel Reid

Buyer's Agent in 2012
Daniel Reid
Berkshire Hathaway HomeServices Stouffer Realty
(330) 650-2600
187 Total Sales
Map
Source: MLS Now
MLS Number: 3812228
APN: 871-28-014
- 29626 Gates Mills Blvd
- 29426 Gates Mills Blvd
- 29925 Fairmount Blvd
- 29999 Fairmount Blvd
- 29449 Edgedale Rd
- 30699 Gates Mills Blvd
- S/L 5 Fairmount Blvd
- 2793 Belgrave Rd
- 28650 Edgedale Rd
- 2540 Edgewood Trace
- 2431 Edgewood Trace
- 2530 Edgewood Trace
- 2405 Edgewood Trace
- 2401 Edgewood Trace
- 3007 Kersdale Rd
- 2511 Edgewood Trace
- 28725 Settlers Ln
- 28049 Gates Mills Blvd
- 2603 Ginger Wren Rd
- 2483 Ginger Wren Rd
