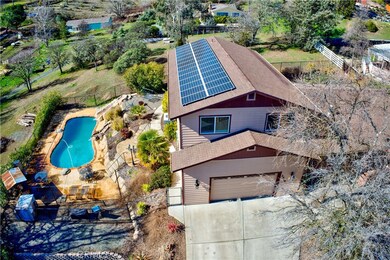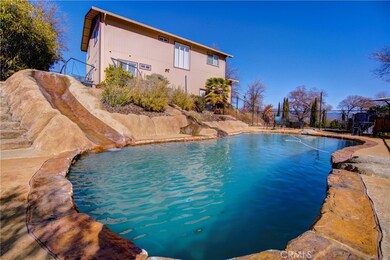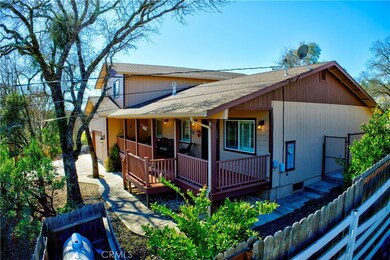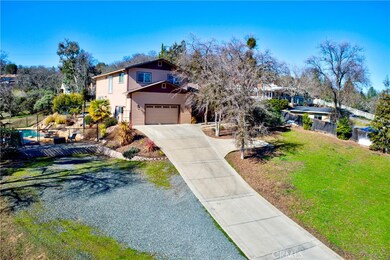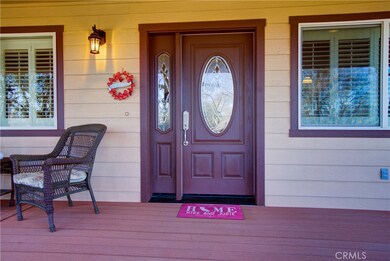
2979 Keeling Ave Lakeport, CA 95453
Highlights
- Golf Course Community
- Gunite Pool
- RV Access or Parking
- Clear Lake High School Rated A-
- Fishing
- Primary Bedroom Suite
About This Home
As of July 2021BEAUTIFUL TURN-KEY Lakeport Home offers PAID for Solar and a spacious open floor-plan of 4bed/2.5bath, 2,974 sqft two-story. Two combined lots totaling just under 1 acre. Welcoming covered front porch with recessed lighting and Trex decking. Vaulted ceilings, large tile flooring and plenty of space ready for entertaining. Beautiful knotty alder cabinets, Corian countertops, stainless steel double oven, walk-in pantry and bar counter seating. Sliding glass door opens up to the back patio BBQ area. Work or homeschool in the oversized office. Main floor master suite offers great lighting throughout, large sliding glass door that opens up to a secluded hot tub. Master bathroom has a jetted soaking tub, walk-in shower lined with travertine tile, Corian double-vanity and a large walk-in closet. Individual laundry room has ample amounts of custom built cabinetry, sink & counter space. Upstairs is complete with a family room, three nice sized bedrooms and one bathroom with a walk-in travertine tiled shower. Large storage closets & laundry chute. Enjoy the Gunite pool, slide, waterfall and room to entertain. Landscaping is on a water system. Concrete driveway, two car garage w/plenty of parking for your RV/Boat. City water, septic & well. Central heat/AC and propane stove. Space for those 4-H animals too. Views of Konocti Mountain. Close to town, highway, schools and hospital. Must see.
Last Agent to Sell the Property
Pivniska Real Estate Group License #02023099 Listed on: 02/17/2021
Home Details
Home Type
- Single Family
Est. Annual Taxes
- $7,107
Year Built
- Built in 2007
Lot Details
- 0.88 Acre Lot
- Partially Fenced Property
- Chain Link Fence
- Drip System Landscaping
- Corner Lot
- Sprinkler System
- Back and Front Yard
- Density is up to 1 Unit/Acre
- 028-212-050-00
- Property is zoned SR
HOA Fees
- $5 Monthly HOA Fees
Parking
- 2 Car Attached Garage
- Parking Available
- Up Slope from Street
- Driveway Up Slope From Street
- RV Access or Parking
Property Views
- Lake
- Panoramic
- Orchard Views
- Mountain
- Hills
- Meadow
- Valley
Home Design
- Custom Home
- Ranch Style House
- Modern Architecture
- Turnkey
- Composition Roof
- Wood Siding
- Concrete Perimeter Foundation
Interior Spaces
- 2,974 Sq Ft Home
- Open Floorplan
- High Ceiling
- Ceiling Fan
- Recessed Lighting
- Wood Burning Stove
- Propane Fireplace
- Double Pane Windows
- Shutters
- Custom Window Coverings
- Window Screens
- Entryway
- Family Room
- Living Room with Fireplace
- Living Room with Attached Deck
- Dining Room
- Home Office
- Storage
- Laundry Room
Kitchen
- Updated Kitchen
- Breakfast Bar
- Walk-In Pantry
- Double Self-Cleaning Convection Oven
- <<builtInRangeToken>>
- <<microwave>>
- Ice Maker
- Dishwasher
- Granite Countertops
- Corian Countertops
- Formica Countertops
- Disposal
Flooring
- Wood
- Carpet
- Tile
Bedrooms and Bathrooms
- 4 Bedrooms | 1 Primary Bedroom on Main
- Primary Bedroom Suite
- Walk-In Closet
- Upgraded Bathroom
- Stone Bathroom Countertops
- Dual Sinks
- Dual Vanity Sinks in Primary Bathroom
- Soaking Tub
- Separate Shower
- Exhaust Fan In Bathroom
- Closet In Bathroom
Pool
- Gunite Pool
- Waterfall Pool Feature
- Fence Around Pool
Outdoor Features
- Covered patio or porch
- Rain Gutters
Utilities
- Central Heating and Cooling System
- Heating System Uses Wood
- Well
- Electric Water Heater
- Conventional Septic
Listing and Financial Details
- Tax Lot 87
- Assessor Parcel Number 028212030000
Community Details
Overview
- Clear Lake Acres Park Association, Phone Number (916) 747-4140
- Gilliam Parrillo HOA
- Community Lake
- Mountainous Community
Recreation
- Golf Course Community
- Fishing
- Park
- Water Sports
- Horse Trails
- Hiking Trails
- Bike Trail
Ownership History
Purchase Details
Home Financials for this Owner
Home Financials are based on the most recent Mortgage that was taken out on this home.Purchase Details
Home Financials for this Owner
Home Financials are based on the most recent Mortgage that was taken out on this home.Similar Homes in Lakeport, CA
Home Values in the Area
Average Home Value in this Area
Purchase History
| Date | Type | Sale Price | Title Company |
|---|---|---|---|
| Grant Deed | $695,000 | Fidelity Natl Ttl Co Of Ca | |
| Grant Deed | $215,000 | Fidelity National Title |
Mortgage History
| Date | Status | Loan Amount | Loan Type |
|---|---|---|---|
| Open | $457,000 | New Conventional | |
| Previous Owner | $71,000 | Credit Line Revolving | |
| Previous Owner | $171,000 | Unknown | |
| Previous Owner | $240,000 | Credit Line Revolving | |
| Previous Owner | $125,000 | Seller Take Back |
Property History
| Date | Event | Price | Change | Sq Ft Price |
|---|---|---|---|---|
| 07/16/2025 07/16/25 | Price Changed | $699,000 | -3.6% | $235 / Sq Ft |
| 06/21/2025 06/21/25 | For Sale | $725,000 | +4.3% | $244 / Sq Ft |
| 07/16/2021 07/16/21 | Sold | $695,000 | -7.2% | $234 / Sq Ft |
| 03/29/2021 03/29/21 | Price Changed | $749,000 | -6.3% | $252 / Sq Ft |
| 03/18/2021 03/18/21 | Price Changed | $799,000 | -10.1% | $269 / Sq Ft |
| 02/17/2021 02/17/21 | For Sale | $889,000 | -- | $299 / Sq Ft |
Tax History Compared to Growth
Tax History
| Year | Tax Paid | Tax Assessment Tax Assessment Total Assessment is a certain percentage of the fair market value that is determined by local assessors to be the total taxable value of land and additions on the property. | Land | Improvement |
|---|---|---|---|---|
| 2024 | $7,107 | $619,038 | $78,030 | $541,008 |
| 2023 | $6,986 | $606,900 | $76,500 | $530,400 |
| 2022 | $6,878 | $595,000 | $75,000 | $520,000 |
| 2021 | $5,800 | $500,000 | $100,000 | $400,000 |
| 2020 | $5,666 | $500,000 | $100,000 | $400,000 |
| 2019 | $5,749 | $350,000 | $75,000 | $275,000 |
| 2018 | $3,863 | $350,000 | $75,000 | $275,000 |
| 2017 | $3,920 | $350,000 | $75,000 | $275,000 |
| 2016 | $3,916 | $350,000 | $75,000 | $275,000 |
| 2015 | $3,927 | $350,000 | $75,000 | $275,000 |
| 2014 | $3,706 | $350,000 | $75,000 | $275,000 |
Agents Affiliated with this Home
-
Aaron Pardo

Seller's Agent in 2025
Aaron Pardo
Compass
(707) 303-5695
39 Total Sales
-
Tori Minton

Seller's Agent in 2021
Tori Minton
Pivniska Real Estate Group
(707) 262-1338
7 in this area
60 Total Sales
-
Trista Fossa

Buyer's Agent in 2021
Trista Fossa
W Real Estate
(707) 349-3416
4 in this area
29 Total Sales
Map
Source: California Regional Multiple Listing Service (CRMLS)
MLS Number: LC21030444
APN: 028-212-030-000
- 807 Crystal Lake Way
- 2868 Keeling Ave
- 3165 Keeling Ave
- 3075 Lakeshore Blvd Unit 19
- 295 Katie Ct
- 2720 Hartley St
- 2832 Lakeshore Blvd
- 2750 Lakeshore Blvd
- 1250 Oak Park Way
- 3408 Marina Dr W
- 000 Lakeshore Blvd
- 1050 Oak Park Way
- 2637 Lakeshore Blvd
- 110 Marina Dr N
- 3498 Marina Dr W
- 2523 Hartley St
- 2534 Beach Ln
- 3555 Lakeshore Blvd Unit 15
- 3555 Lakeshore Blvd Unit 13
- 372 Forest Dr

