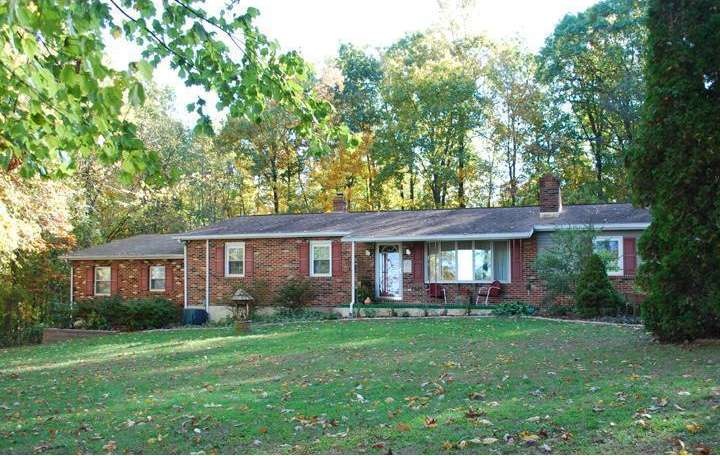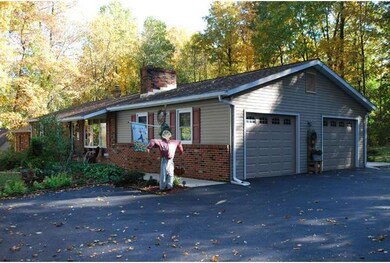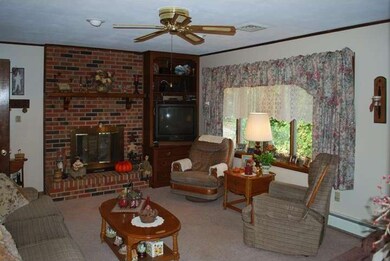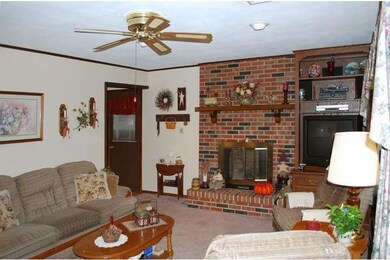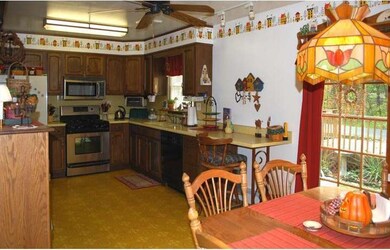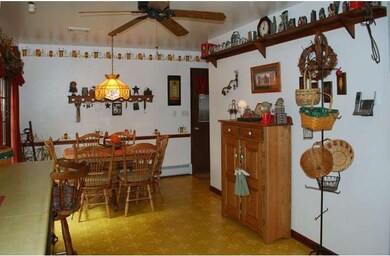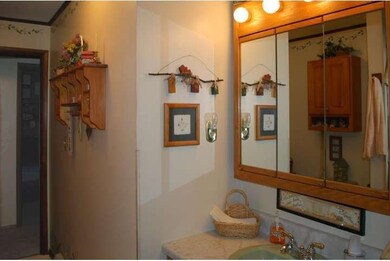
298 Reid Rd Coatesville, PA 19320
West Brandywine NeighborhoodHighlights
- Second Kitchen
- Deck
- Rambler Architecture
- Above Ground Pool
- Wooded Lot
- No HOA
About This Home
As of May 2025This Desirable partially wooded and secluded property is what sets this ranch-style home apart from the rest. Large EI Country Kitchen with sliders to deck. Bonus In-Law Suite connected to the home, but with its own private entrance will work for your multi-generational lifestyle needs. Finished basement with outside entrance and great room area works for your entertainment, office or overflow occasions. You will enjoy the abundance of parking and its two-car inside access garage. Back yard is set up for your summer leisure with its deck and pool area. This property will afford you a unique setting yet you are are minutes from the by-pass and Hibernia Park.
Last Agent to Sell the Property
RE/MAX Professional Realty License #AB066918 Listed on: 10/26/2011

Last Buyer's Agent
ERNEST MEADE
Long & Foster Real Estate, Inc. License #TREND:60018189
Home Details
Home Type
- Single Family
Est. Annual Taxes
- $4,655
Year Built
- Built in 1977
Lot Details
- 1.3 Acre Lot
- Level Lot
- Irregular Lot
- Wooded Lot
- Back, Front, and Side Yard
- Property is in good condition
- Property is zoned R1
Parking
- 2 Car Direct Access Garage
- 3 Open Parking Spaces
- Garage Door Opener
- Driveway
Home Design
- Rambler Architecture
- Brick Exterior Construction
- Brick Foundation
- Shingle Roof
- Aluminum Siding
- Vinyl Siding
Interior Spaces
- 1,942 Sq Ft Home
- Property has 1 Level
- Ceiling Fan
- Brick Fireplace
- Gas Fireplace
- Family Room
- Living Room
- Home Security System
Kitchen
- Second Kitchen
- Eat-In Kitchen
- Dishwasher
Flooring
- Wall to Wall Carpet
- Vinyl
Bedrooms and Bathrooms
- 4 Bedrooms
- En-Suite Primary Bedroom
- In-Law or Guest Suite
- 2 Full Bathrooms
Finished Basement
- Basement Fills Entire Space Under The House
- Exterior Basement Entry
- Laundry in Basement
Accessible Home Design
- Mobility Improvements
Outdoor Features
- Above Ground Pool
- Deck
- Shed
- Porch
Schools
- Friendship Elementary School
- North Brandywine Middle School
- Coatesville Area Senior High School
Utilities
- Forced Air Heating and Cooling System
- Heating System Uses Oil
- Well
- Electric Water Heater
- On Site Septic
- Cable TV Available
Community Details
- No Home Owners Association
Listing and Financial Details
- Tax Lot 0036.0300
- Assessor Parcel Number 28-06 -0036.0300
Ownership History
Purchase Details
Home Financials for this Owner
Home Financials are based on the most recent Mortgage that was taken out on this home.Purchase Details
Home Financials for this Owner
Home Financials are based on the most recent Mortgage that was taken out on this home.Similar Homes in Coatesville, PA
Home Values in the Area
Average Home Value in this Area
Purchase History
| Date | Type | Sale Price | Title Company |
|---|---|---|---|
| Deed | $295,000 | -- | |
| Deed | $248,000 | None Available |
Mortgage History
| Date | Status | Loan Amount | Loan Type |
|---|---|---|---|
| Open | $236,000 | New Conventional | |
| Previous Owner | $248,000 | VA |
Property History
| Date | Event | Price | Change | Sq Ft Price |
|---|---|---|---|---|
| 05/16/2025 05/16/25 | Sold | $390,000 | 0.0% | $206 / Sq Ft |
| 03/31/2025 03/31/25 | Pending | -- | -- | -- |
| 03/26/2025 03/26/25 | Price Changed | $390,000 | -1.3% | $206 / Sq Ft |
| 03/18/2025 03/18/25 | Price Changed | $395,000 | 0.0% | $208 / Sq Ft |
| 03/18/2025 03/18/25 | For Sale | $395,000 | -1.0% | $208 / Sq Ft |
| 03/13/2025 03/13/25 | Pending | -- | -- | -- |
| 03/05/2025 03/05/25 | For Sale | $399,000 | +35.3% | $210 / Sq Ft |
| 08/31/2022 08/31/22 | Sold | $295,000 | -1.3% | $156 / Sq Ft |
| 07/17/2022 07/17/22 | Pending | -- | -- | -- |
| 07/14/2022 07/14/22 | For Sale | $299,000 | +20.6% | $158 / Sq Ft |
| 08/09/2012 08/09/12 | Sold | $248,000 | 0.0% | $128 / Sq Ft |
| 05/21/2012 05/21/12 | Pending | -- | -- | -- |
| 04/26/2012 04/26/12 | Price Changed | $248,000 | -2.7% | $128 / Sq Ft |
| 04/10/2012 04/10/12 | Price Changed | $255,000 | -3.8% | $131 / Sq Ft |
| 10/26/2011 10/26/11 | For Sale | $265,000 | -- | $136 / Sq Ft |
Tax History Compared to Growth
Tax History
| Year | Tax Paid | Tax Assessment Tax Assessment Total Assessment is a certain percentage of the fair market value that is determined by local assessors to be the total taxable value of land and additions on the property. | Land | Improvement |
|---|---|---|---|---|
| 2024 | $6,800 | $137,730 | $37,070 | $100,660 |
| 2023 | $6,545 | $137,730 | $37,070 | $100,660 |
| 2022 | $6,295 | $139,140 | $37,070 | $102,070 |
| 2021 | $6,192 | $139,140 | $37,070 | $102,070 |
| 2020 | $6,062 | $139,140 | $37,070 | $102,070 |
| 2019 | $5,861 | $139,140 | $37,070 | $102,070 |
| 2018 | $5,605 | $139,140 | $37,070 | $102,070 |
| 2017 | $5,403 | $139,140 | $37,070 | $102,070 |
| 2016 | $4,407 | $139,140 | $37,070 | $102,070 |
| 2015 | $4,407 | $139,140 | $37,070 | $102,070 |
| 2014 | $4,407 | $139,140 | $37,070 | $102,070 |
Agents Affiliated with this Home
-
Chester Lapp

Seller's Agent in 2025
Chester Lapp
William Penn Real Estate Assoc
(717) 629-1928
2 in this area
43 Total Sales
-
Teri Gabrys

Buyer's Agent in 2025
Teri Gabrys
Keller Williams Real Estate -Exton
(610) 212-0293
1 in this area
53 Total Sales
-
Victor Velez

Seller's Agent in 2022
Victor Velez
Coldwell Banker Realty
(484) 410-7025
2 in this area
68 Total Sales
-
datacorrect BrightMLS
d
Buyer's Agent in 2022
datacorrect BrightMLS
Non Subscribing Office
-
Laurie Keen

Seller's Agent in 2012
Laurie Keen
RE/MAX
(610) 304-2050
5 in this area
56 Total Sales
-
E
Buyer's Agent in 2012
ERNEST MEADE
Long & Foster
Map
Source: Bright MLS
MLS Number: 1004558494
APN: 28-006-0036.0300
- 801, 802 & 819 Cedar Knoll Rd
- 163 Lafayette Rd
- 108 Stillwagon Ln
- 101 Lafayette Rd
- 176 Pratts Dam Rd
- 514 Anthem Ln
- 103 Freedom Valley Cir
- 3 Allison Dr
- 55 Connies Dr
- 114 Wynnewood Dr
- 104 Hatfield Rd
- 152 Icedale Rd
- 187 American Way
- 28 Northfield Dr
- 108 Penn Dr
- 145 Penn Dr
- 36 Valley Oak Rd Unit 18
- 105 Atkins Dr
- 30 Valley Oak Rd Unit 21
- 18 Valleyoak Rd Unit 24
